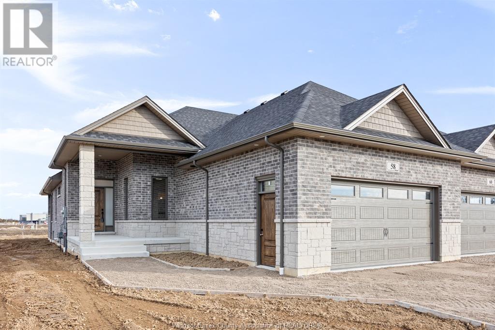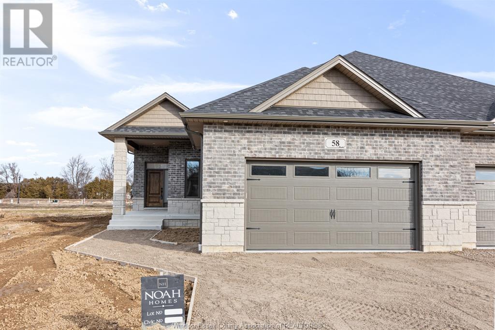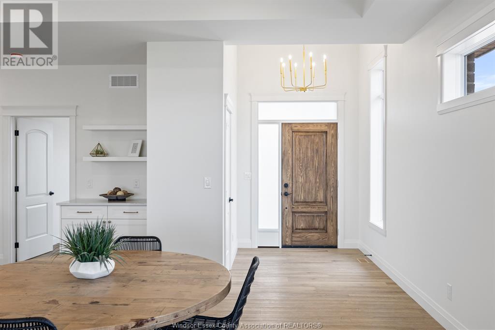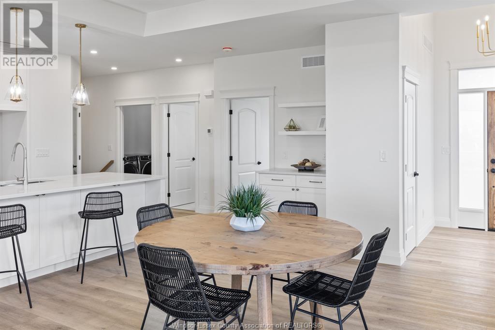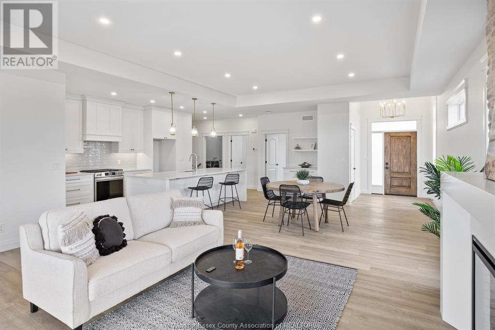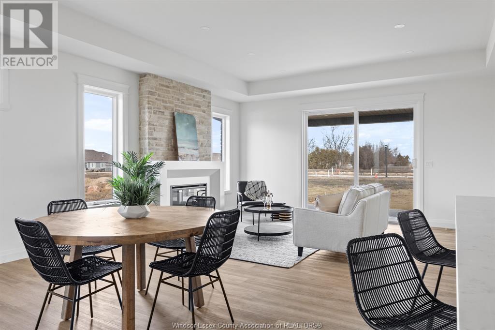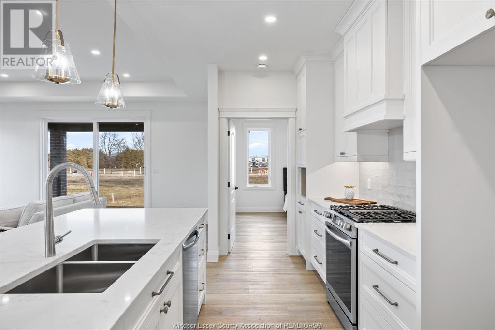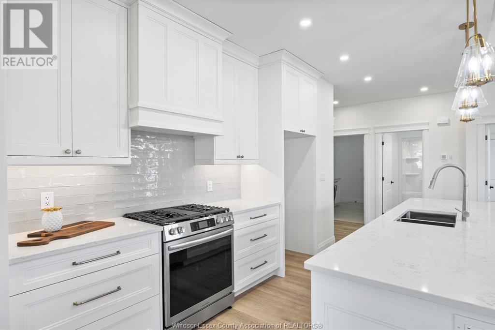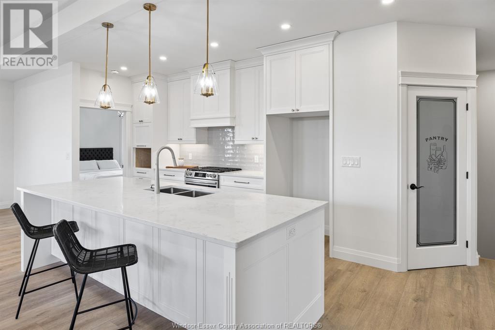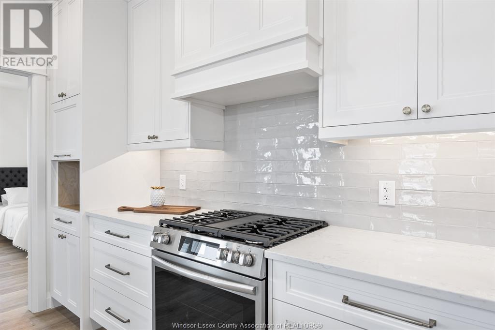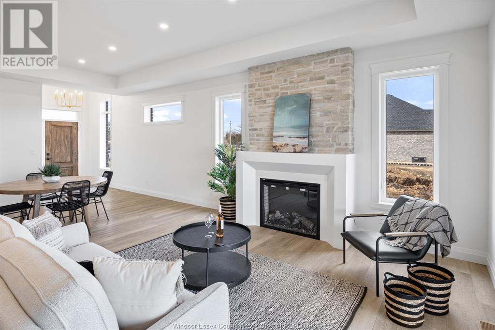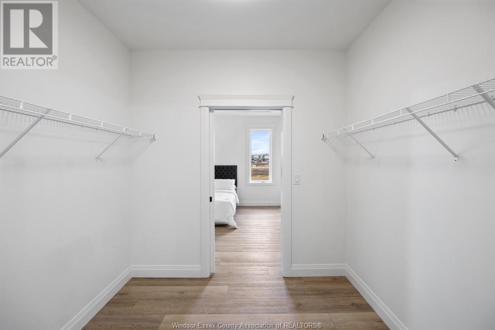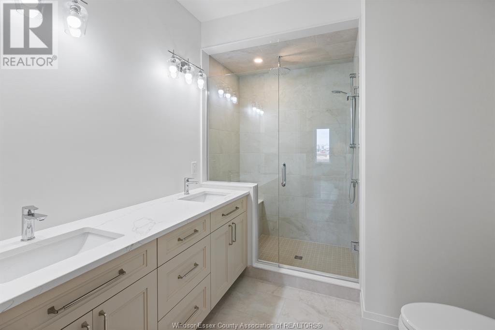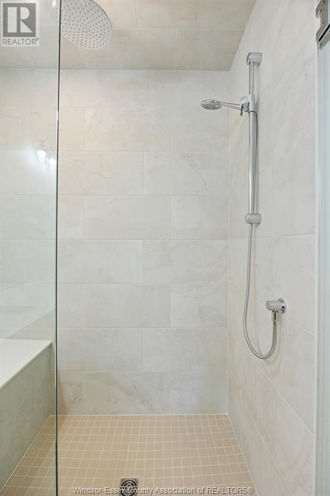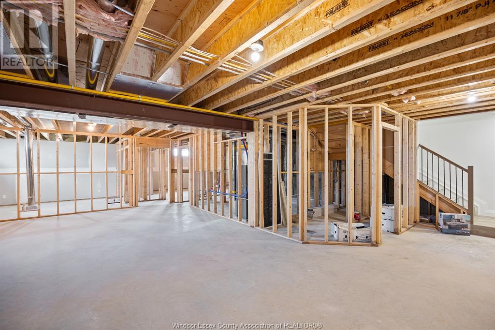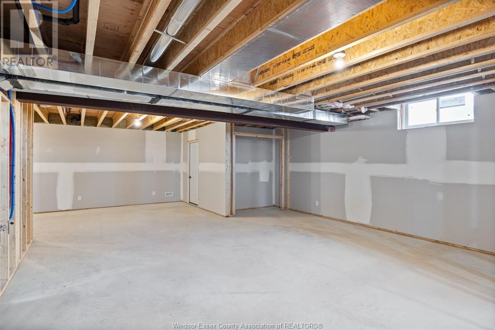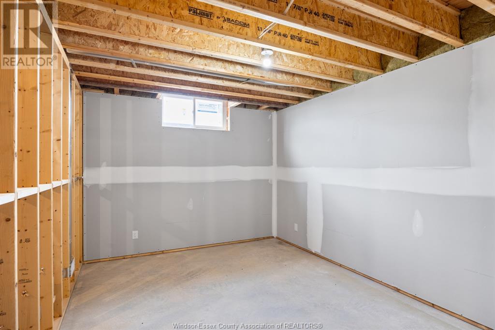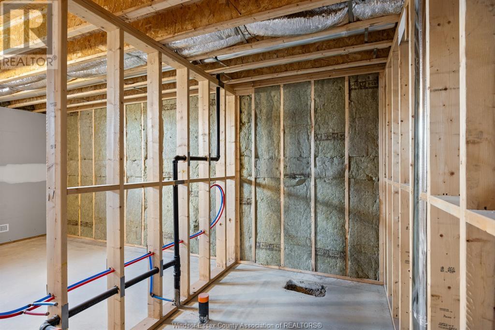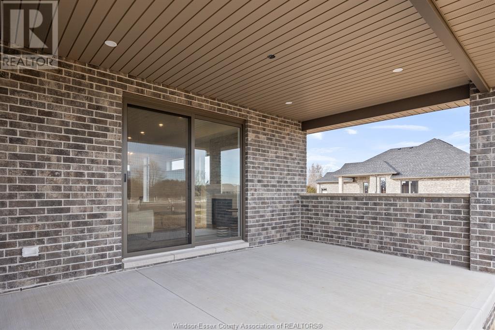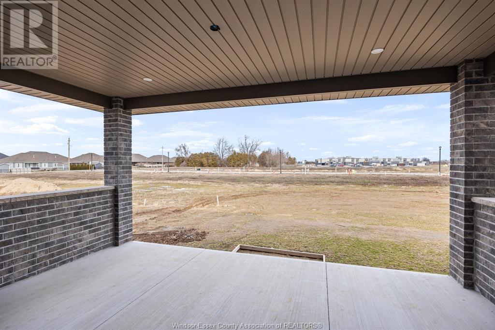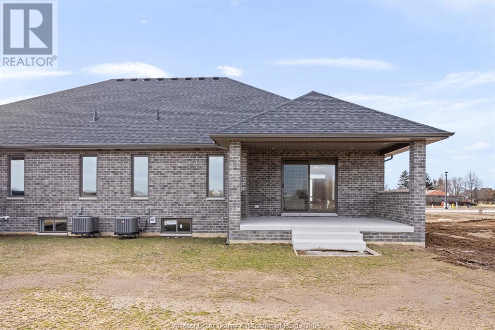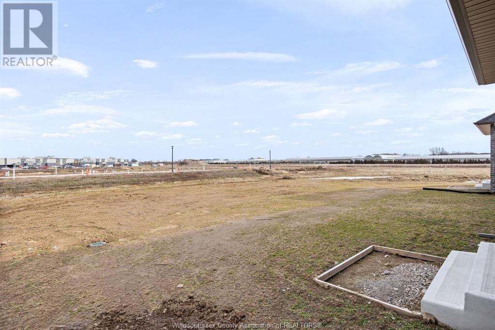4 Bedroom 3 Bathroom 1600 sqft
Ranch Fireplace Central Air Conditioning Forced Air, Furnace, Heat Recovery Ventilation (Hrv)
$799,900
Executive Twin Villa Built by Noah Homes is located in a Prime Location. Close to shopping, schools, parks, and Kingsville Finest restaurants! This superior-quality home features Open concept design high ceilings and beautiful finishes throughout! The kitchen has a large Island for entertaining, Quartz countertops, a walk-in pantry, coffee bar. The Primary bedroom is Large with a beautiful Ensuite and a large walk-in closet. The 2nd bedroom can be used as an office as well. The main floor Laundry leads to a large double garage. Back covered cement deck is wonderful for enjoying the outdoors. The basement is included in the price call for more information. If this model is not to your taste don't worry we can custom your finishes to your style Call today to view. Appliances not included in the price can do a package for appliances if looking to include them. (id:46591)
Property Details
| MLS® Number | 24002353 |
| Property Type | Single Family |
| Features | Front Driveway, Gravel Driveway |
Building
| Bathroom Total | 3 |
| Bedrooms Above Ground | 2 |
| Bedrooms Below Ground | 2 |
| Bedrooms Total | 4 |
| Architectural Style | Ranch |
| Construction Style Attachment | Attached |
| Cooling Type | Central Air Conditioning |
| Exterior Finish | Brick, Stone |
| Fireplace Fuel | Electric |
| Fireplace Present | Yes |
| Fireplace Type | Insert |
| Flooring Type | Ceramic/porcelain, Cushion/lino/vinyl |
| Foundation Type | Concrete |
| Heating Fuel | Natural Gas |
| Heating Type | Forced Air, Furnace, Heat Recovery Ventilation (hrv) |
| Stories Total | 1 |
| Size Interior | 1600 Sqft |
| Total Finished Area | 1600 Sqft |
| Type | Row / Townhouse |
Parking
Land
| Acreage | No |
| Size Irregular | 41x131 |
| Size Total Text | 41x131 |
| Zoning Description | Res/twin V |
Rooms
| Level | Type | Length | Width | Dimensions |
|---|
| Lower Level | Bedroom | | | Measurements not available |
| Lower Level | Bedroom | | | Measurements not available |
| Lower Level | 3pc Bathroom | | | Measurements not available |
| Lower Level | Storage | | | Measurements not available |
| Lower Level | Utility Room | | | Measurements not available |
| Lower Level | Recreation Room | | | Measurements not available |
| Main Level | Laundry Room | | | Measurements not available |
| Main Level | Bedroom | | | Measurements not available |
| Main Level | Primary Bedroom | | | Measurements not available |
| Main Level | Living Room/fireplace | | | Measurements not available |
| Main Level | Dining Room | | | Measurements not available |
| Main Level | Foyer | | | Measurements not available |
https://www.realtor.ca/real-estate/26497861/58-gaffan-kingsville
