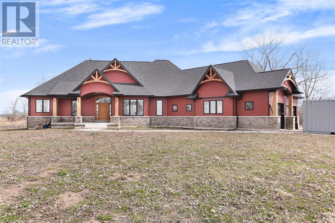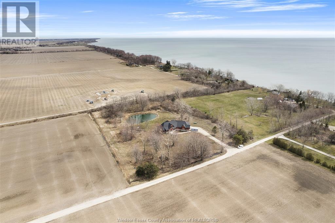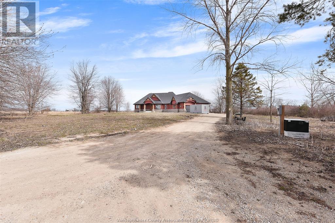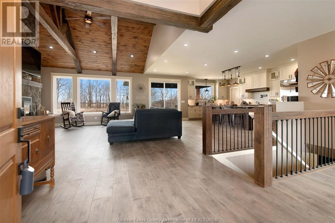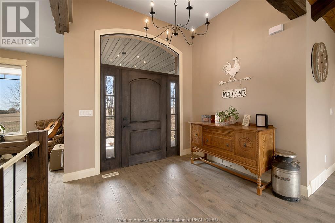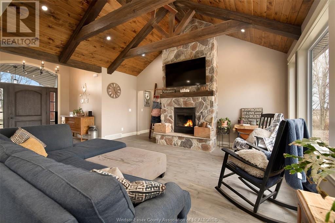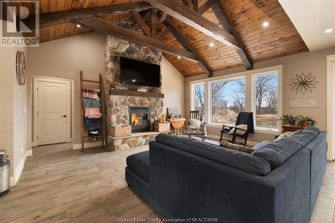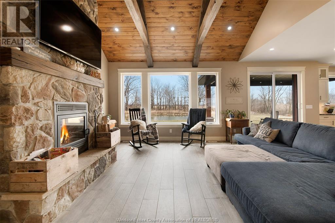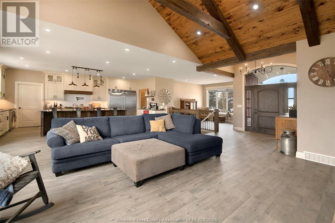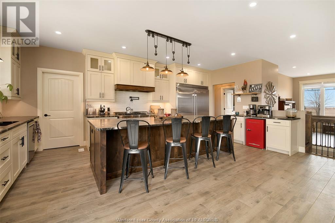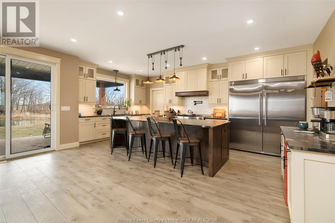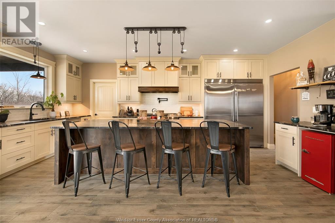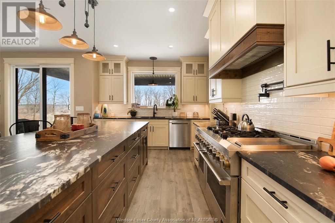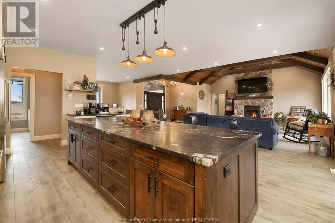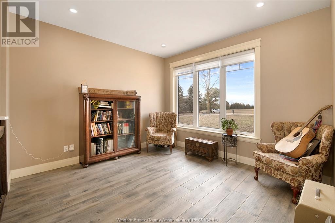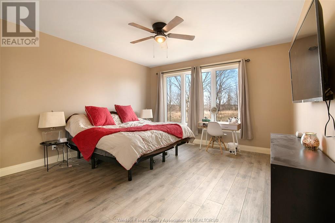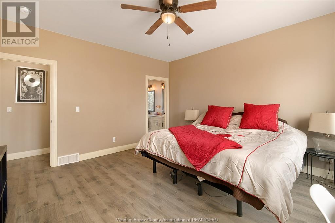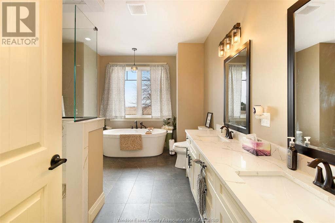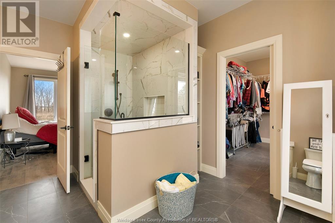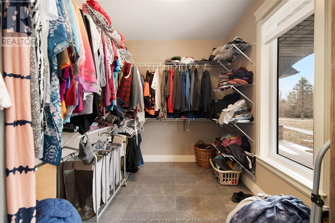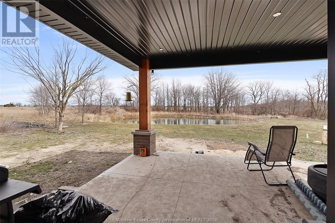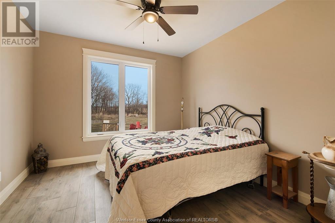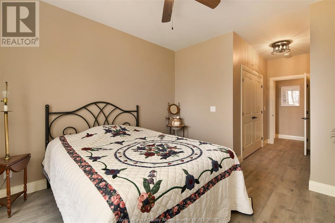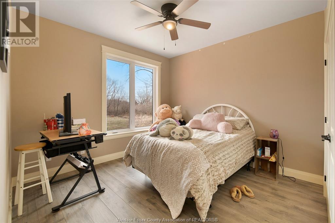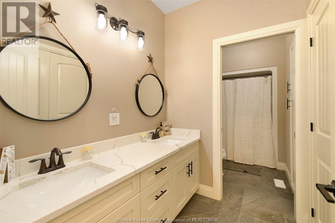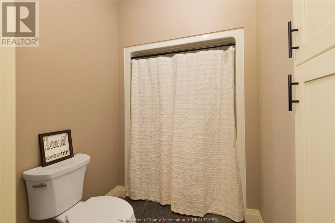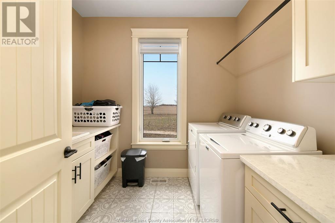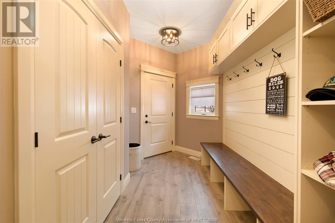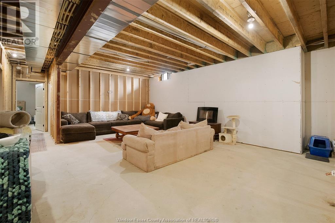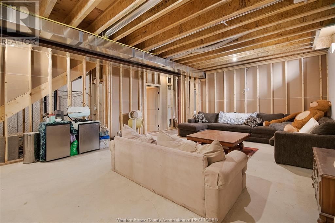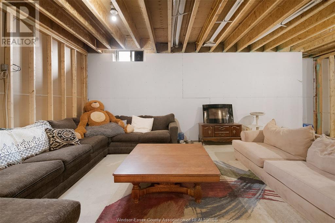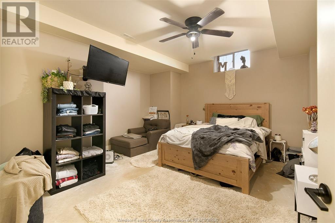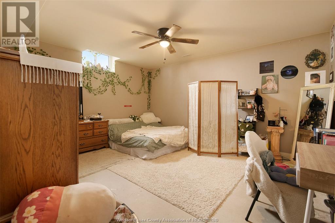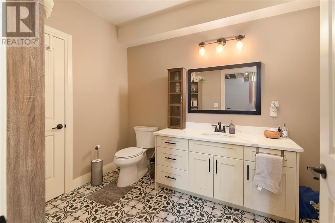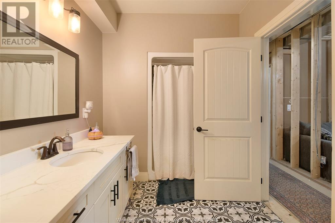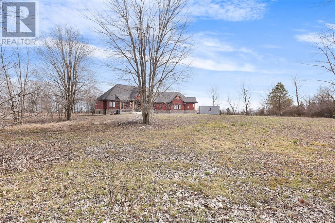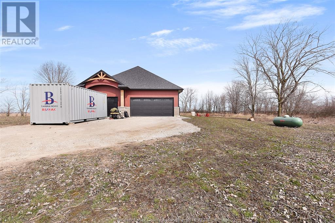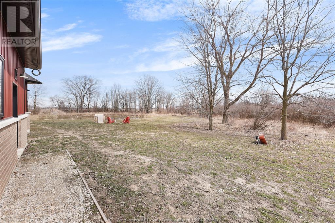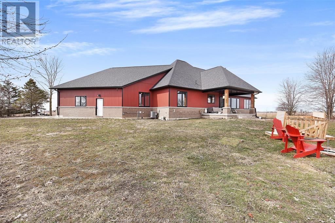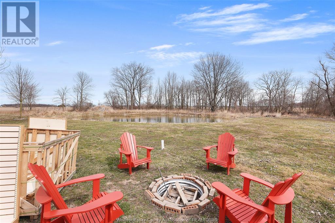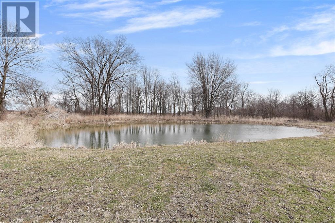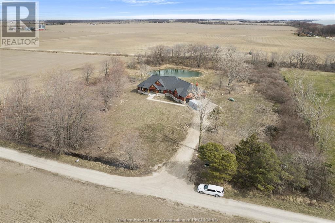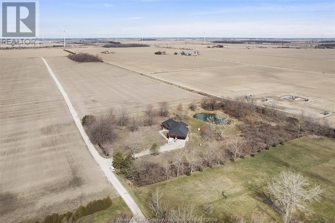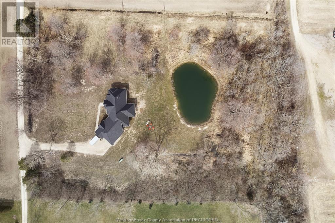5 Bedroom 3 Bathroom
Ranch Fireplace Central Air Conditioning Forced Air, Furnace Waterfront Nearby
$1,190,000
Privacy, space and serenity are what you will find in this beautiful sprawling over 2300 sq ft ranch. This custom built home features a stunning gourmet kitchen with walk-in pantry and huge island plus coffee bar. Master suite with ensuite and walk in closet. 2 additional bedrooms with full bath on the main floor. Large mudroom leading to your 3 car garage with in-floor drain system. Downstairs you will find 2 bedrooms with full bath, unfinished living/rec area and one of the greatest features of all with a sunken room for a future golf simulator. Outside you will enjoy the peacefulness with your own fresh water pond on just under 4 acres of property and front and back covered porches. Don't miss your chance to own this one of a kind property. Call our Team today! (id:46591)
Property Details
| MLS® Number | 24010501 |
| Property Type | Single Family |
| Features | Gravel Driveway, Side Driveway |
| Water Front Type | Waterfront Nearby |
Building
| Bathroom Total | 3 |
| Bedrooms Above Ground | 3 |
| Bedrooms Below Ground | 2 |
| Bedrooms Total | 5 |
| Appliances | Dryer, Refrigerator, Stove, Washer |
| Architectural Style | Ranch |
| Constructed Date | 2022 |
| Construction Style Attachment | Detached |
| Cooling Type | Central Air Conditioning |
| Exterior Finish | Aluminum/vinyl, Brick, Stone |
| Fireplace Fuel | Wood |
| Fireplace Present | Yes |
| Fireplace Type | Conventional |
| Flooring Type | Ceramic/porcelain, Hardwood |
| Foundation Type | Concrete |
| Heating Fuel | Propane |
| Heating Type | Forced Air, Furnace |
| Stories Total | 1 |
| Type | House |
Parking
Land
| Acreage | No |
| Sewer | Septic System |
| Size Irregular | 360.75xirreg (approx 474) |
| Size Total Text | 360.75xirreg (approx 474) |
| Zoning Description | A1 |
Rooms
| Level | Type | Length | Width | Dimensions |
|---|
| Lower Level | 3pc Bathroom | | | 7'2"" x 12'9"" |
| Lower Level | Bedroom | | | 13'10"" x 16'3"" |
| Lower Level | Bedroom | | | 14'2"" x 14'8"" |
| Lower Level | Other | | | 17'10"" x 24'6"" |
| Lower Level | Storage | | | 11'10"" x 28' |
| Main Level | 4pc Ensuite Bath | | | 14'5"" x 11'5"" |
| Main Level | 3pc Bathroom | | | 14'5"" x 5'6"" |
| Main Level | Mud Room | | | 12'5"" x 7'7"" |
| Main Level | Bedroom | | | 13'6"" x 13'5"" |
| Main Level | Bedroom | | | 11'8"" x 11'1"" |
| Main Level | Primary Bedroom | | | 14'5"" x 13'8"" |
| Main Level | Laundry Room | | | 7'7"" x 8'6"" |
| Main Level | Family Room/fireplace | | | 18'6"" x 23'9"" |
| Main Level | Eating Area | | | 11'4"" x 11'11"" |
| Main Level | Kitchen | | | 20'8"" x 10'9"" |
| Main Level | Dining Room | | | Measurements not available |
| Main Level | Foyer | | | 7'9"" x 9'8"" |
https://www.realtor.ca/real-estate/26853276/21227-hodovick-road-wheatley
