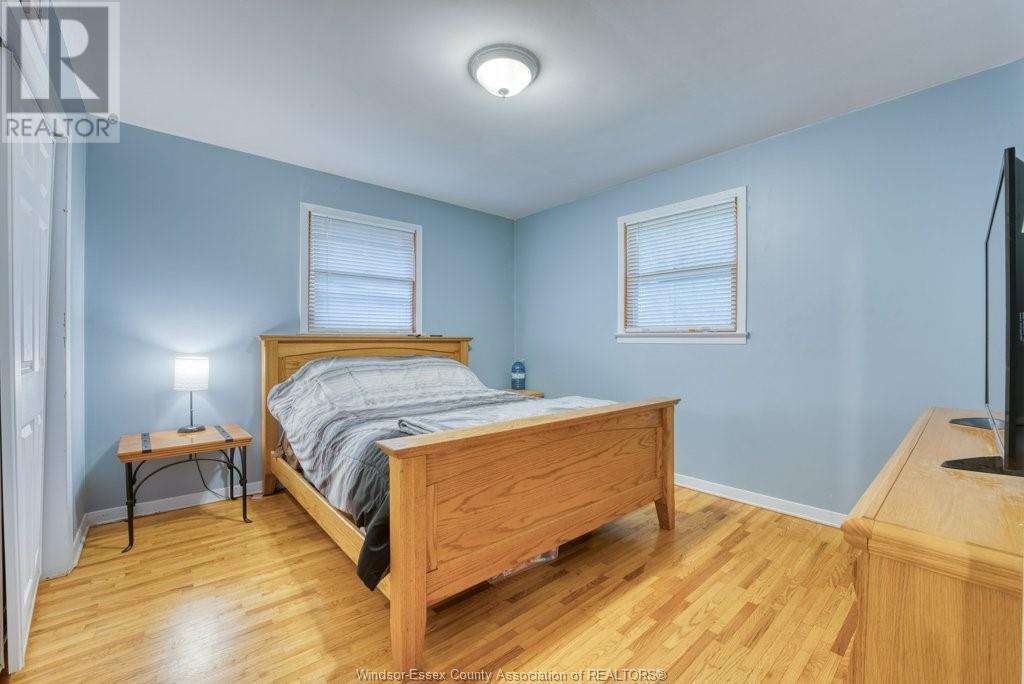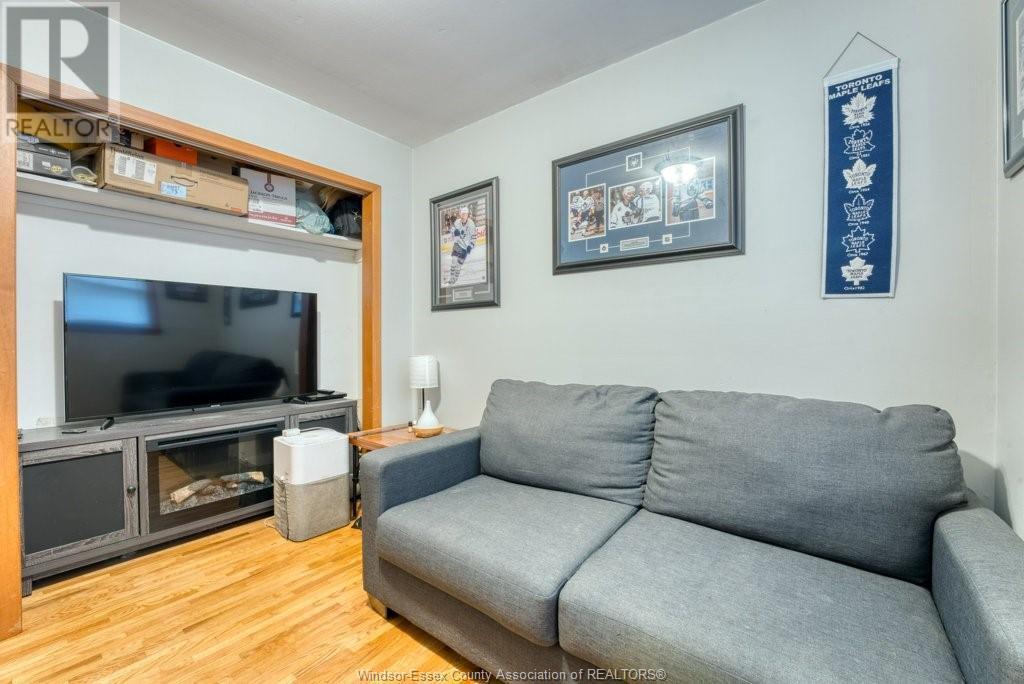77 Danforth Leamington, Ontario N8H 2P8
3 Bedroom 1 Bathroom
Bungalow Fireplace Central Air Conditioning Forced Air Landscaped
$499,000
WELCOME TO 77 DANFORTH, BRICK TO ROOF RANCHER W/FULL BSMT, ATTACHED GARAGE & BREEZEWAY, NEW DRIVWAY, FENCED REAR YARD, IN MATURE, NICELY TREED AREA, CLOSE TO PARKS & SCHOOLS. MAIN FLR HAS 3 BDRMS, LIV RM W/NATURAL FIREPLACE. UPDATED BATHROOM. UPDATED KITCHEN. THE ATTACHED BREEZEWAY MAKES A GREAT MUD RM/SUN RM W/PATIO DOORS TO A REAR PATIO & LEADS TO AN ATTACHED GARAGE W/A REAR DRIVE-THRU BAY DOOR. BSMT HIS FULL & UNFINISHED READY FOR YOU TO DO AS YOU PLEASE! FURNACE & C/AIR NEW IN 2020. PLS CONTACT L/S FOR MORE INFO. (id:46591)
Property Details
| MLS® Number | 24023850 |
| Property Type | Single Family |
| Features | Concrete Driveway, Finished Driveway |
Building
| Bathroom Total | 1 |
| Bedrooms Above Ground | 3 |
| Bedrooms Total | 3 |
| Architectural Style | Bungalow |
| Construction Style Attachment | Detached |
| Cooling Type | Central Air Conditioning |
| Exterior Finish | Brick |
| Fireplace Fuel | Wood |
| Fireplace Present | Yes |
| Fireplace Type | Conventional |
| Flooring Type | Ceramic/porcelain, Hardwood, Laminate |
| Foundation Type | Block |
| Heating Fuel | Natural Gas |
| Heating Type | Forced Air |
| Stories Total | 1 |
| Type | House |
Parking
| Attached Garage | |
| Garage | |
| Inside Entry |
Land
| Acreage | No |
| Fence Type | Fence |
| Landscape Features | Landscaped |
| Size Irregular | 60x130 |
| Size Total Text | 60x130 |
| Zoning Description | Res |
Rooms
| Level | Type | Length | Width | Dimensions |
|---|---|---|---|---|
| Lower Level | Utility Room | 13.3 x 26.6 | ||
| Lower Level | Utility Room | 25.2 x 41.2 | ||
| Lower Level | Laundry Room | Measurements not available | ||
| Main Level | 4pc Bathroom | Measurements not available | ||
| Main Level | Primary Bedroom | 12.6 x 11.1 | ||
| Main Level | Mud Room | 7.1 x 15.4 | ||
| Main Level | Living Room | 18.7 x 12 | ||
| Main Level | Kitchen | 10 x 14.2 | ||
| Main Level | Dining Room | 10.2 x 7.8 | ||
| Main Level | Bedroom | 11.5 x 9.8 | ||
| Main Level | Bedroom | 9.9 x 11.1 |
https://www.realtor.ca/real-estate/27504259/77-danforth-leamington
Interested?
Contact us for more information


































