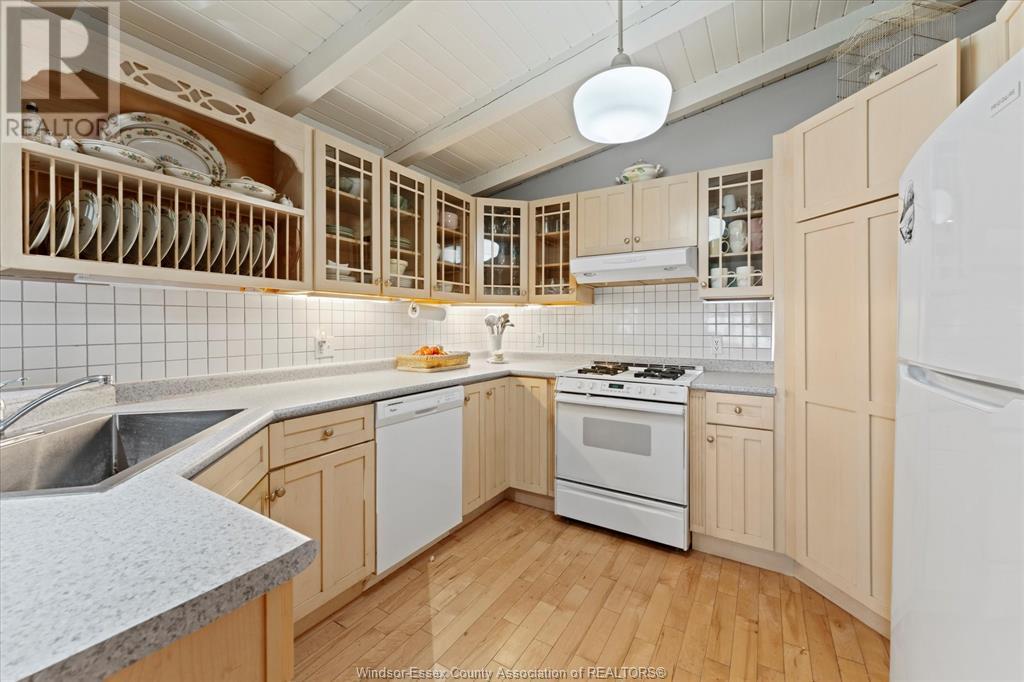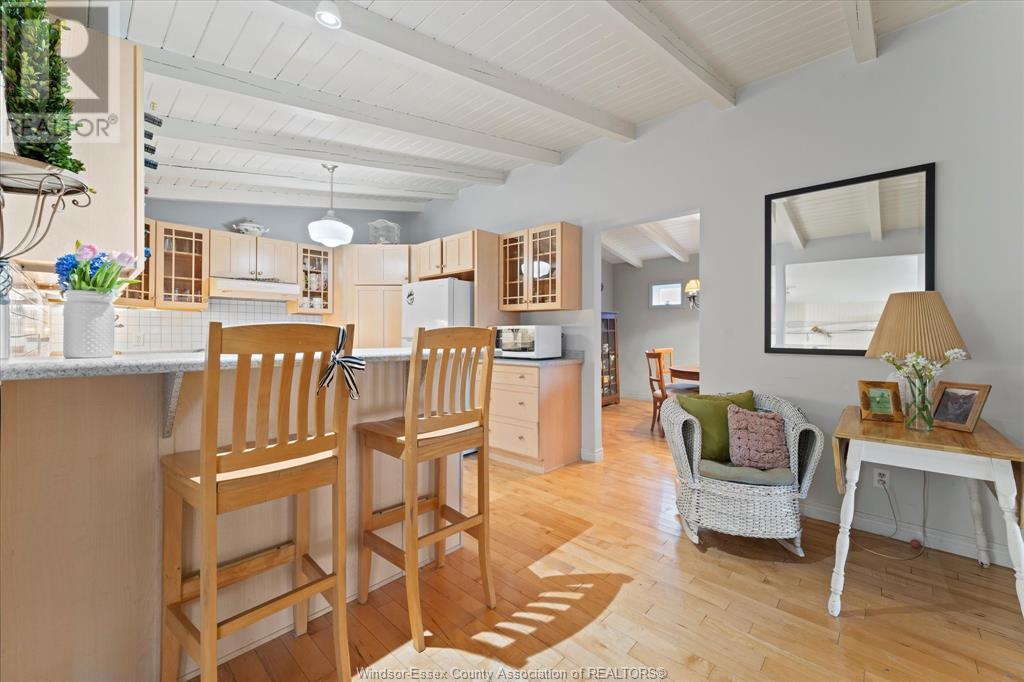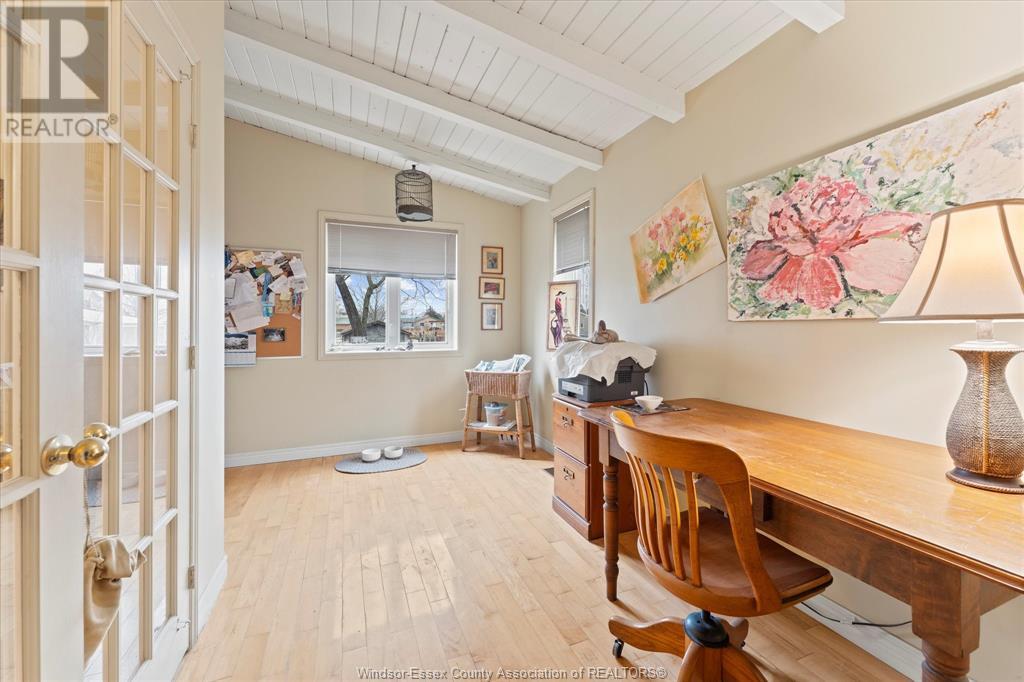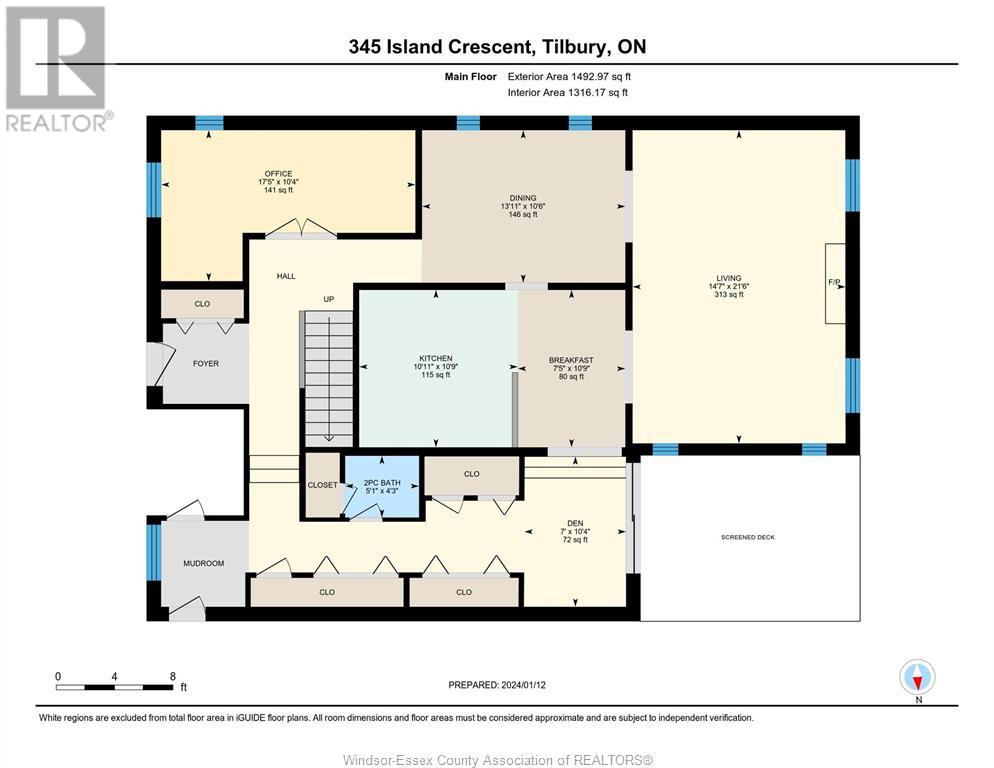3 Bedroom 2 Bathroom
Fireplace Central Air Conditioning Forced Air, Furnace Waterfront On River Landscaped
$800,000
COTTAGE LIFE IS CALLING FROM THIS COZY WATERFRONT HOME IN PRESTIGIOUS LIGHTHOUSE COVE. ENJOY BREATHTAKING VIEWS OF LAKE ST. CLAIR FROM THE WARMTH & COMFORT OF YOUR COUCH. MAIN FLOOR HAS LARGE LIVING ROOM W/ FIREPLACE, SPACIOUS KITCHEN W/ BREAKFAST BARTOP, EATING AREA, DINING ROOM, DEN, MUDROOM, OFFICE OR THIRD BEDROOM & HALF BATH. FLORIDA ROOM OFF THE KITCHEN PROVIDES YEAR ROUND VIEWS & ENJOYMENT. 2ND FLOOR HAS 2 BEDROOMS & LARGE 4 PC BATH, PRIMARY BEDROOM HAS LARGE WALK IN CLOSET & LAUNDRY. STEP OUT BACK INTO YOUR PRIVATE SLICE OF PARADISE, BEAUTIFUL BACK YARD W/ MATURE TREES & LOTS OF SPACE TO ENTERTAIN. RARE TWO WATER ACCESS POINTS, FROM THE BACKYARD ON THE LAKE & A BOAT SLIP ON THE CANAL ACROSS THE ROAD. ENJOY SUNRISES & SUNSETS OVER THE WATER FROM YOUR BACK DECK. PERFECT FOR FAMILIES OR THOSE LOOKING TO RETIRE IN PEACE. DO NOT MISS THIS OPPORTUNITY! 24 HR NOTICE REQUIRED FOR ALL SHOWINGS, CONTACT US TODAY FOR MORE INFO & TO BOOK A PRIVATE TOUR! (id:46591)
Property Details
| MLS® Number | 24023890 |
| Property Type | Single Family |
| Features | Front Driveway, Gravel Driveway |
| Water Front Type | Waterfront On River |
Building
| Bathroom Total | 2 |
| Bedrooms Above Ground | 2 |
| Bedrooms Below Ground | 1 |
| Bedrooms Total | 3 |
| Appliances | Dishwasher, Dryer, Refrigerator, Stove, Washer |
| Construction Style Attachment | Detached |
| Cooling Type | Central Air Conditioning |
| Exterior Finish | Aluminum/vinyl |
| Fireplace Fuel | Gas |
| Fireplace Present | Yes |
| Fireplace Type | Direct Vent |
| Flooring Type | Hardwood |
| Foundation Type | Block |
| Heating Fuel | Natural Gas |
| Heating Type | Forced Air, Furnace |
| Stories Total | 2 |
| Type | House |
Land
| Acreage | No |
| Landscape Features | Landscaped |
| Size Irregular | 50.2x150.60 |
| Size Total Text | 50.2x150.60 |
| Zoning Description | Res |
Rooms
| Level | Type | Length | Width | Dimensions |
|---|
| Second Level | 4pc Bathroom | | | Measurements not available |
| Second Level | Bedroom | | | Measurements not available |
| Second Level | Primary Bedroom | | | Measurements not available |
| Second Level | Laundry Room | | | Measurements not available |
| Main Level | 2pc Bathroom | | | Measurements not available |
| Main Level | Eating Area | | | Measurements not available |
| Main Level | Den | | | Measurements not available |
| Main Level | Mud Room | | | Measurements not available |
| Main Level | Utility Room | | | Measurements not available |
| Main Level | Office | | | Measurements not available |
| Main Level | Florida Room | | | Measurements not available |
| Main Level | Kitchen | | | Measurements not available |
| Main Level | Dining Room | | | Measurements not available |
| Main Level | Living Room/fireplace | | | Measurements not available |
| Main Level | Foyer | | | Measurements not available |
https://www.realtor.ca/real-estate/27506322/345-island-crescent-lakeshore






































