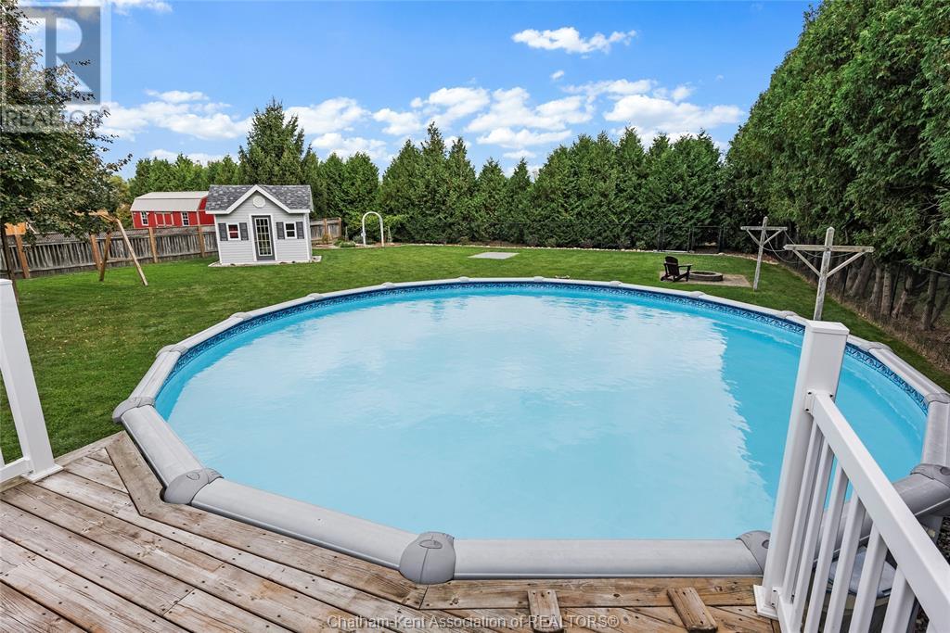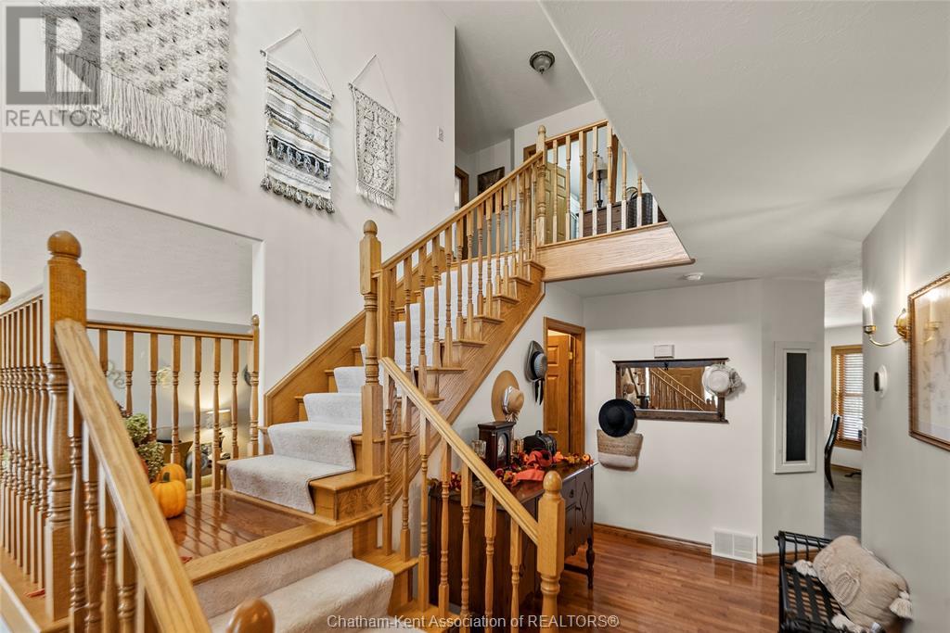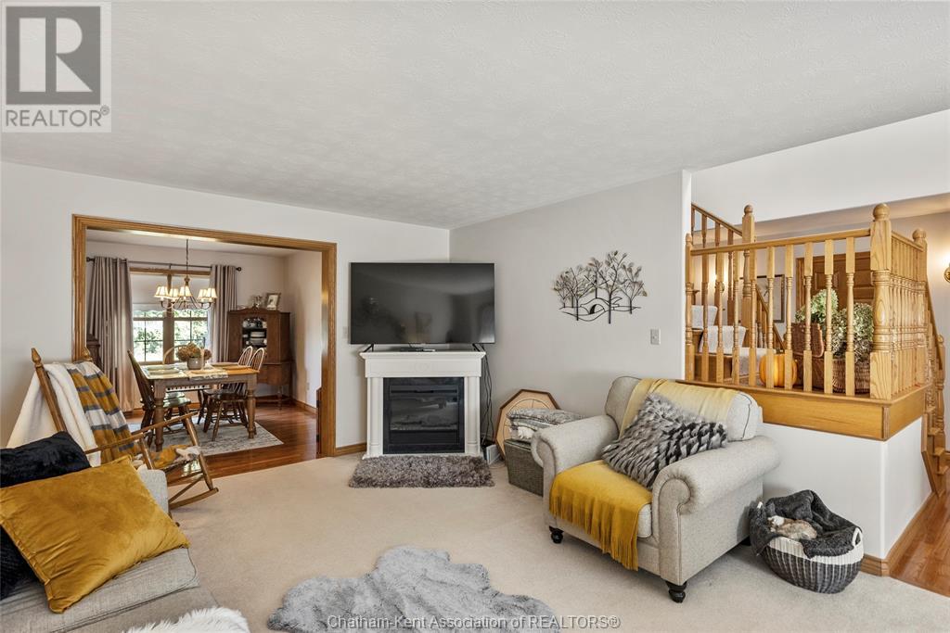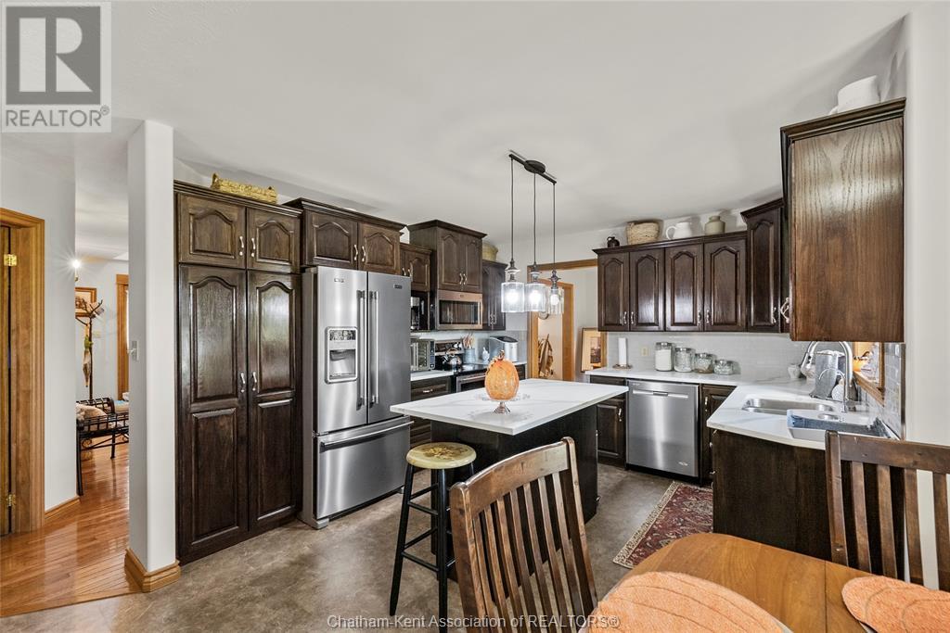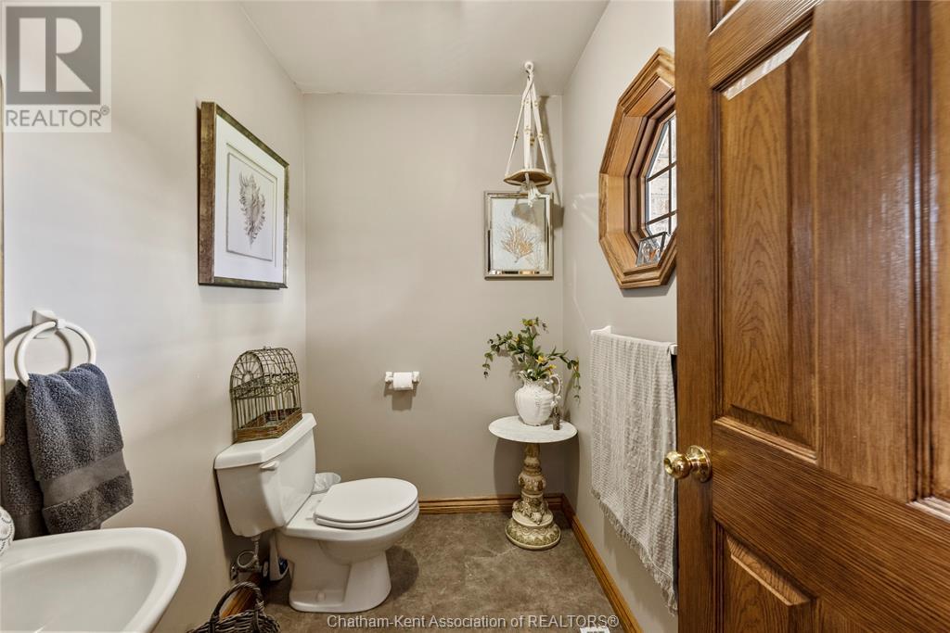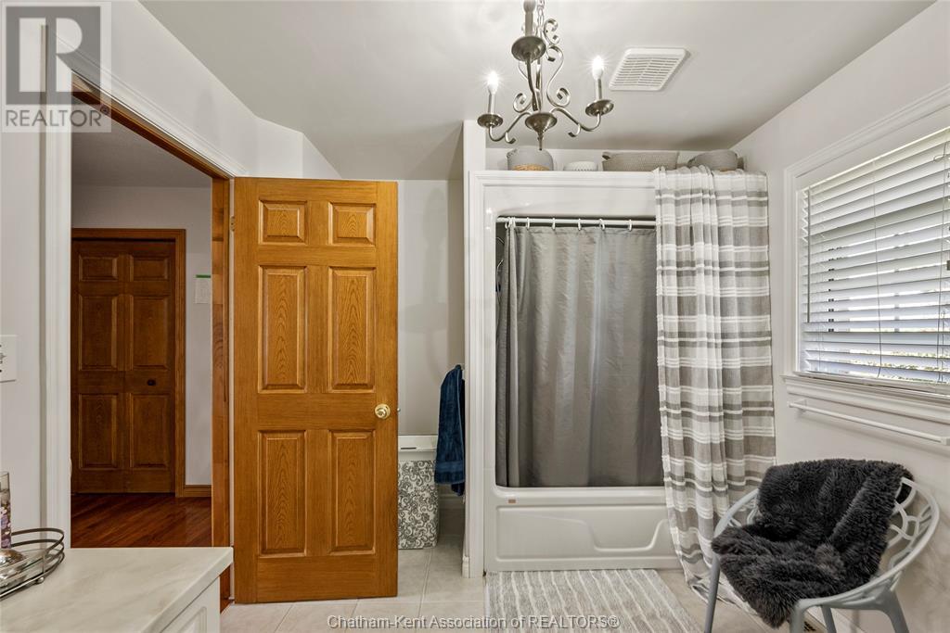3 Bedroom 3 Bathroom 2383 sqft
Fireplace On Ground Pool Fully Air Conditioned Forced Air, Furnace
$775,000
Pride of ownership is evident in this meticulously maintained 1-owner home, nestled in a peaceful setting with no rear neighbours. This stunning 2-storey home features large rooms throughout, offering almost 2400 square feet of living space. Step inside to find a beautiful oak staircase, a large living room, formal dining room & eat-in kitchen with patio doors leading to the amazing backyard. On the second level you'll find 3 large bedrooms, including a massive primary bedroom with Whirpool bathtub & large walk in closet. The basement is finished with a family room, 3 piece bathroom, plenty of storage and separate entry to the garage. Step outside onto the composite deck, with outdoor gazebo, above-ground pool (pump replaced in 2024) & shed for extra storage. Additional features/updates include roof (2009 with 40 year shingles), Furnace (2022), Gas Hookups for BBQ & Outdoor Fire pit, 200 AMP Electrical service, Double car garage with electric car charger and so much more! (id:46591)
Property Details
| MLS® Number | 24024055 |
| Property Type | Single Family |
| Features | Gravel Driveway |
| Pool Type | On Ground Pool |
Building
| Bathroom Total | 3 |
| Bedrooms Above Ground | 3 |
| Bedrooms Total | 3 |
| Appliances | Dishwasher, Dryer, Microwave Range Hood Combo, Refrigerator, Stove, Washer |
| Constructed Date | 1996 |
| Cooling Type | Fully Air Conditioned |
| Exterior Finish | Aluminum/vinyl, Brick |
| Fireplace Fuel | Gas,gas |
| Fireplace Present | Yes |
| Fireplace Type | Insert,insert |
| Flooring Type | Carpeted, Hardwood, Laminate |
| Foundation Type | Block |
| Half Bath Total | 1 |
| Heating Fuel | Natural Gas |
| Heating Type | Forced Air, Furnace |
| Stories Total | 2 |
| Size Interior | 2383 Sqft |
| Total Finished Area | 2383 Sqft |
| Type | House |
Parking
Land
| Acreage | No |
| Sewer | Septic System |
| Size Irregular | 87.29x230.89 |
| Size Total Text | 87.29x230.89|under 1/2 Acre |
| Zoning Description | Rr |
Rooms
| Level | Type | Length | Width | Dimensions |
|---|
| Second Level | Storage | 6 ft | 11 ft | 6 ft x 11 ft |
| Second Level | 4pc Bathroom | | | Measurements not available |
| Second Level | Bedroom | 13 ft | 13 ft | 13 ft x 13 ft |
| Second Level | Bedroom | 12 ft | 14 ft | 12 ft x 14 ft |
| Second Level | Primary Bedroom | 17 ft | 20 ft | 17 ft x 20 ft |
| Basement | Utility Room | 12 ft ,6 in | 24 ft | 12 ft ,6 in x 24 ft |
| Basement | Other | 11 ft | 12 ft | 11 ft x 12 ft |
| Basement | 3pc Bathroom | | | Measurements not available |
| Basement | Recreation Room | 21 ft | 13 ft ,6 in | 21 ft x 13 ft ,6 in |
| Main Level | 2pc Bathroom | | | Measurements not available |
| Main Level | Family Room/fireplace | 12 ft | 17 ft ,5 in | 12 ft x 17 ft ,5 in |
| Main Level | Dining Room | 12 ft | 10 ft ,9 in | 12 ft x 10 ft ,9 in |
| Main Level | Dining Nook | 8 ft | 8 ft | 8 ft x 8 ft |
| Main Level | Kitchen | 12 ft | 12 ft ,6 in | 12 ft x 12 ft ,6 in |
| Main Level | Laundry Room | 6 ft | 10 ft | 6 ft x 10 ft |
| Main Level | Foyer | 6 ft | 12 ft | 6 ft x 12 ft |
https://www.realtor.ca/real-estate/27516932/22745-creek-road-chatham





