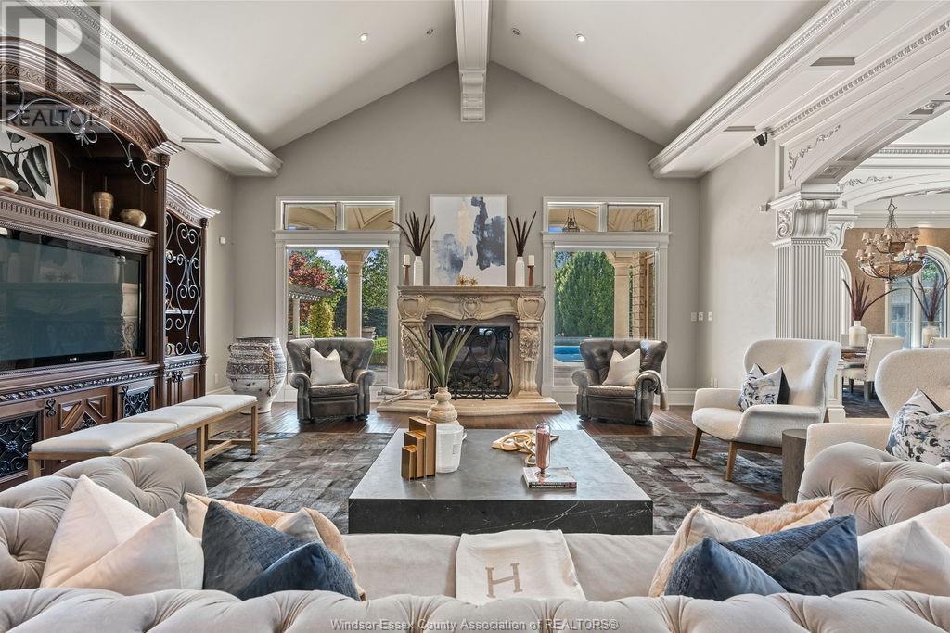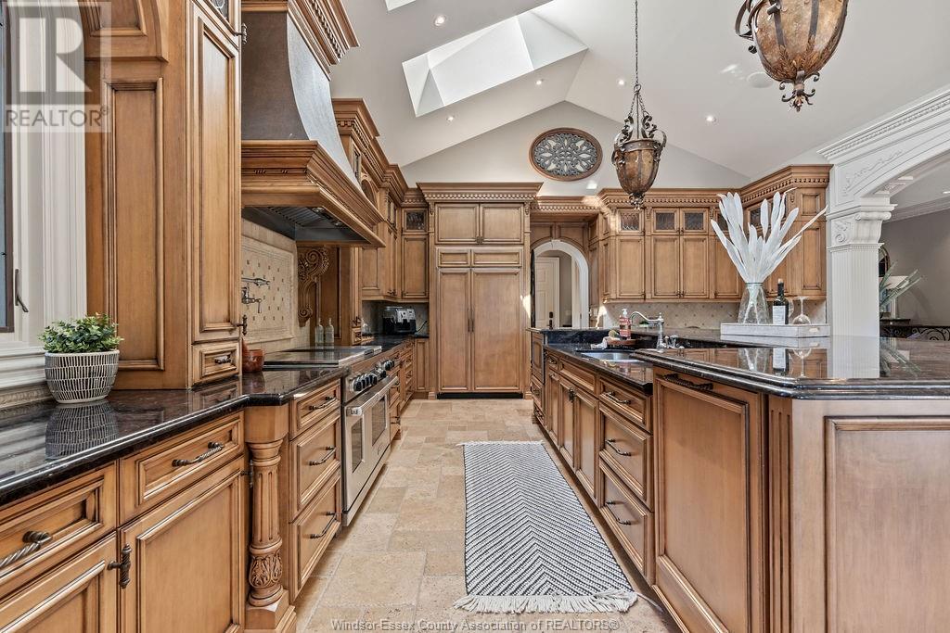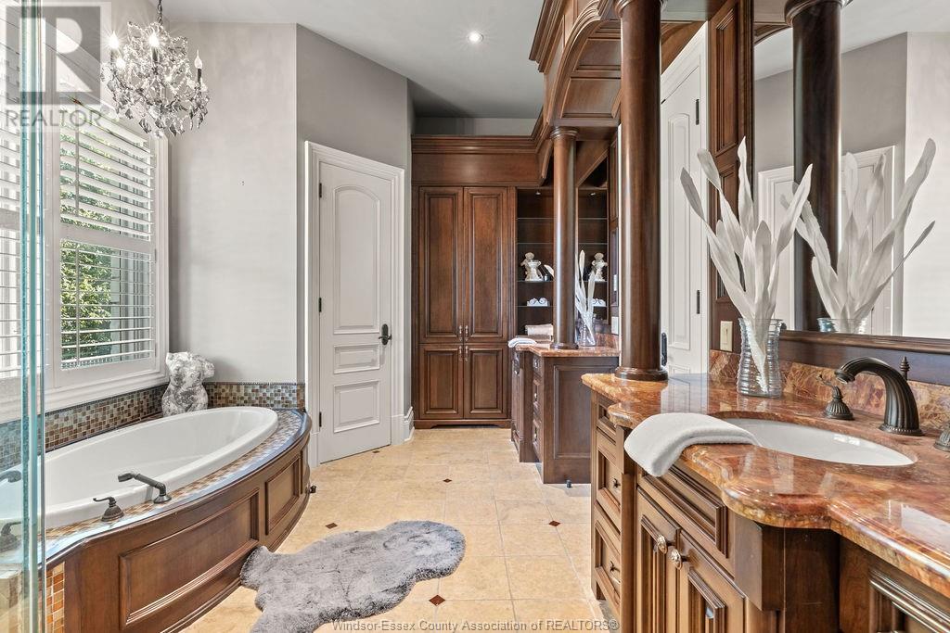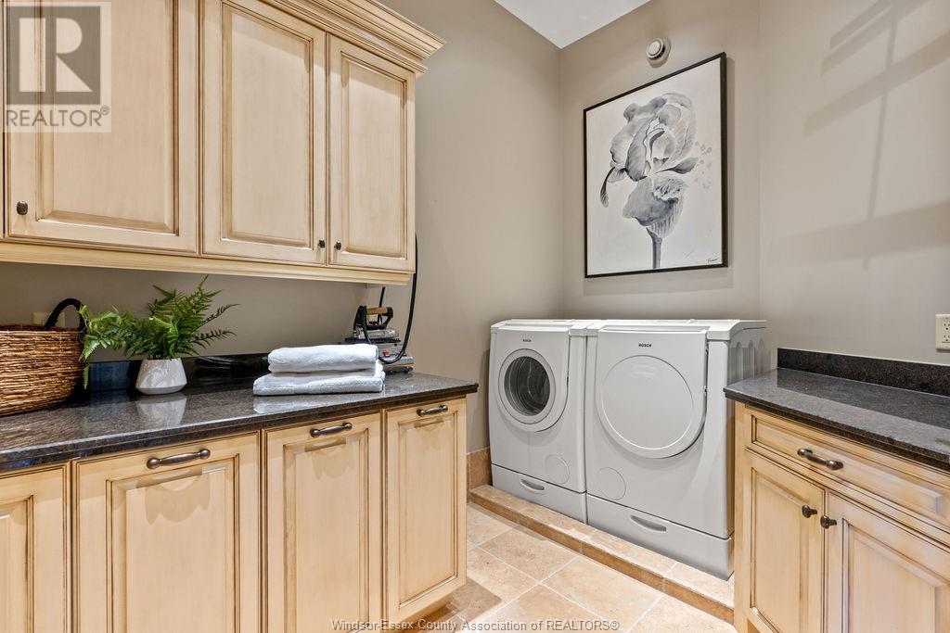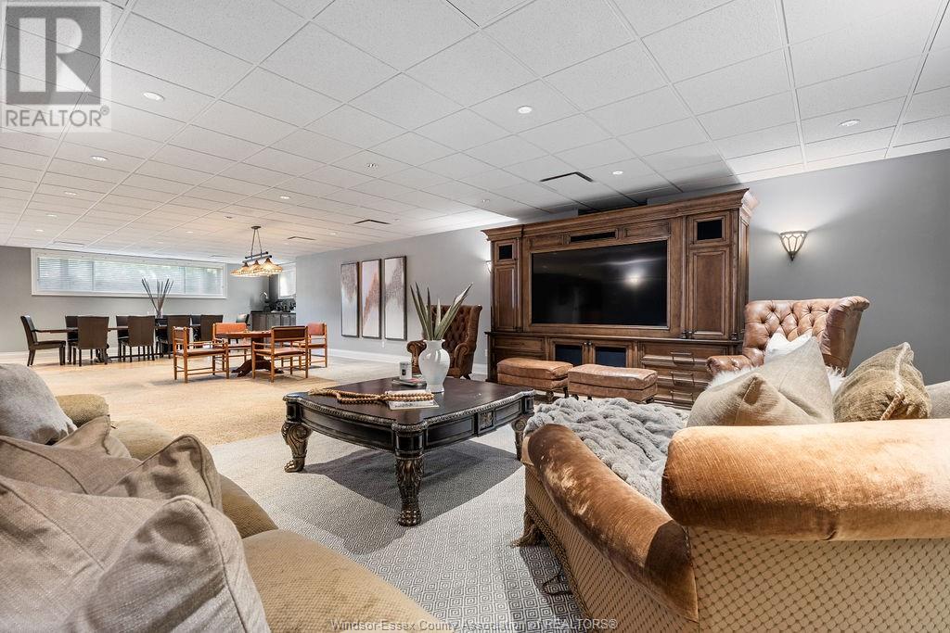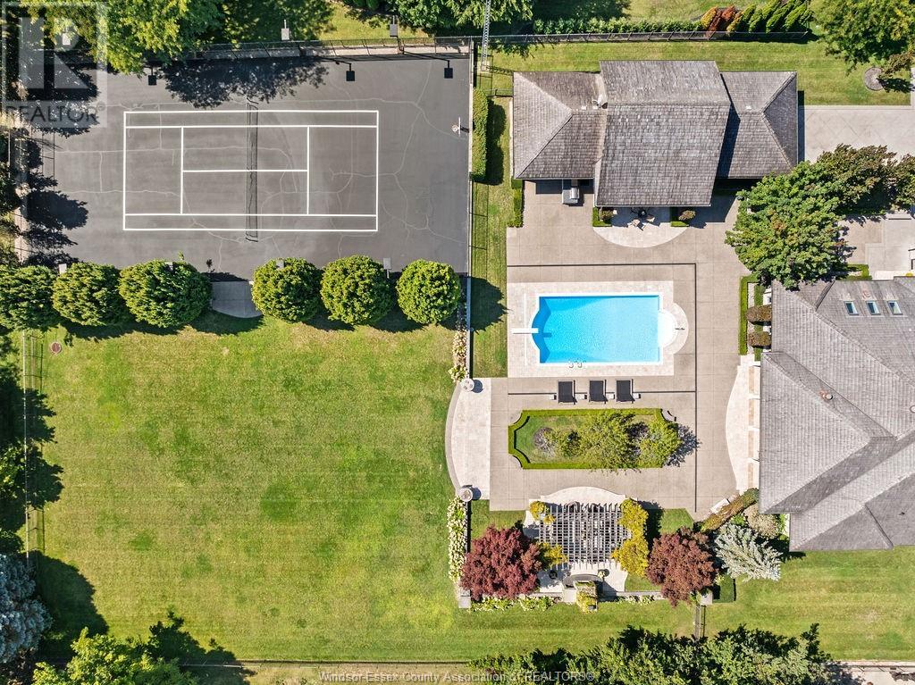4 Bedroom 4 Bathroom
Bungalow, Ranch Inground Pool Forced Air Landscaped
$2,999,000
Welcome to your dream home! This luxurious custom-built ranch sits on 2 beautifully manicured acres just steps from the waterfront. Experience the perfect blend of elegance & comfort in this exceptional property, designed for both relaxation & entertainment. Enjoy lush, landscaped lawns, a sparkling pool w/a charming pool house, & private tennis courts—ideal for outdoor enthusiasts & entertaining guests. Every detail of this home showcases quality craftsmanship, from the exquisite custom woodwork to the high-end finishes throughout. Step into the impressive great room featuring soaring vaulted ceilings & a cozy fireplace, perfect for gathering with family and friends. The chef-inspired kitchen boasts top-of-the-line appliances, ample counter space, and custom cabinetry—perfect for culinary adventures. Retreat to your tranquil primary suite, complete with an ensuite bath and a spacious walk-in closet. Enjoy your morning coffee on the private patio, designed for serene outdoor living. (id:46591)
Property Details
| MLS® Number | 24024271 |
| Property Type | Single Family |
| Features | Double Width Or More Driveway, Concrete Driveway, Finished Driveway |
| Pool Features | Pool Equipment |
| Pool Type | Inground Pool |
Building
| Bathroom Total | 4 |
| Bedrooms Above Ground | 3 |
| Bedrooms Below Ground | 1 |
| Bedrooms Total | 4 |
| Appliances | Dishwasher, Microwave, Refrigerator, Stove, Oven |
| Architectural Style | Bungalow, Ranch |
| Constructed Date | 2006 |
| Construction Style Attachment | Detached |
| Exterior Finish | Stone |
| Flooring Type | Carpeted, Ceramic/porcelain, Hardwood, Marble |
| Foundation Type | Concrete |
| Half Bath Total | 1 |
| Heating Fuel | Natural Gas |
| Heating Type | Forced Air |
| Stories Total | 1 |
| Type | House |
Parking
Land
| Acreage | No |
| Landscape Features | Landscaped |
| Size Irregular | 191.69x444.41 |
| Size Total Text | 191.69x444.41 |
| Zoning Description | R2 |
Rooms
| Level | Type | Length | Width | Dimensions |
|---|
| Lower Level | 3pc Bathroom | | | Measurements not available |
| Lower Level | Kitchen | | | Measurements not available |
| Lower Level | Office | | | Measurements not available |
| Lower Level | Recreation Room | | | Measurements not available |
| Lower Level | Bedroom | | | Measurements not available |
| Lower Level | Great Room | | | Measurements not available |
| Main Level | 5pc Bathroom | | | Measurements not available |
| Main Level | 5pc Ensuite Bath | | | Measurements not available |
| Main Level | 2pc Bathroom | | | Measurements not available |
| Main Level | Laundry Room | | | Measurements not available |
| Main Level | Mud Room | | | Measurements not available |
| Main Level | Bedroom | | | Measurements not available |
| Main Level | Living Room/fireplace | | | Measurements not available |
| Main Level | Dining Room | | | Measurements not available |
| Main Level | Bedroom | | | Measurements not available |
| Main Level | Primary Bedroom | | | Measurements not available |
| Main Level | Foyer | | | Measurements not available |
| Main Level | Kitchen | | | Measurements not available |
https://www.realtor.ca/real-estate/27526125/450-seacliff-drive-west-leamington








