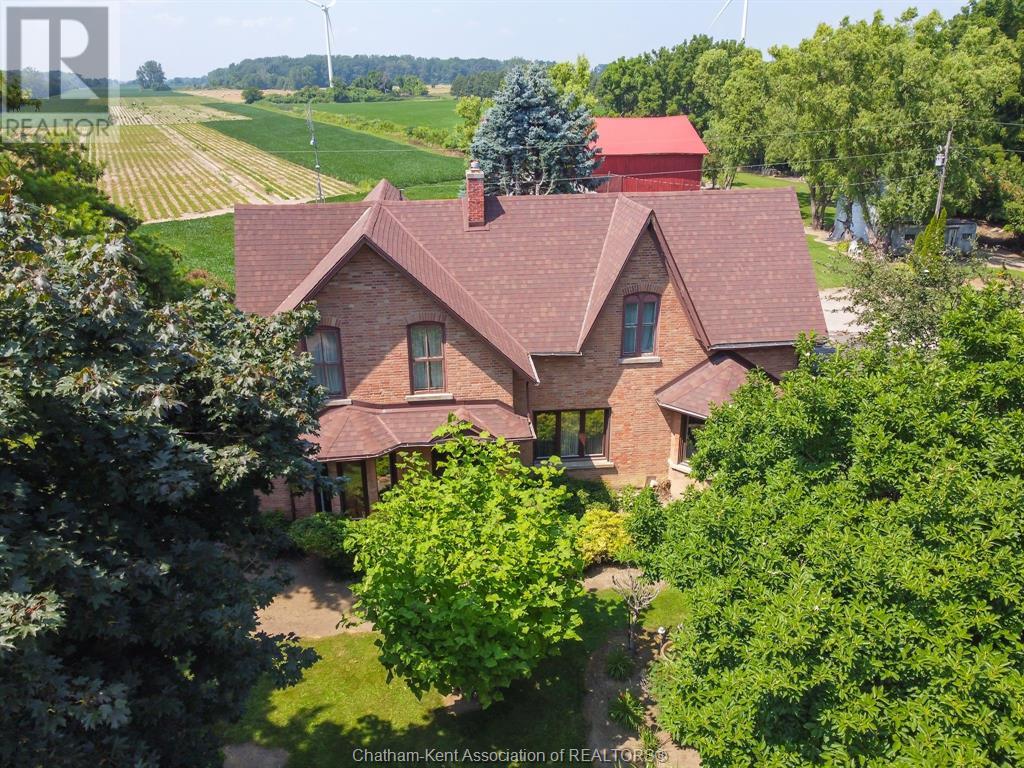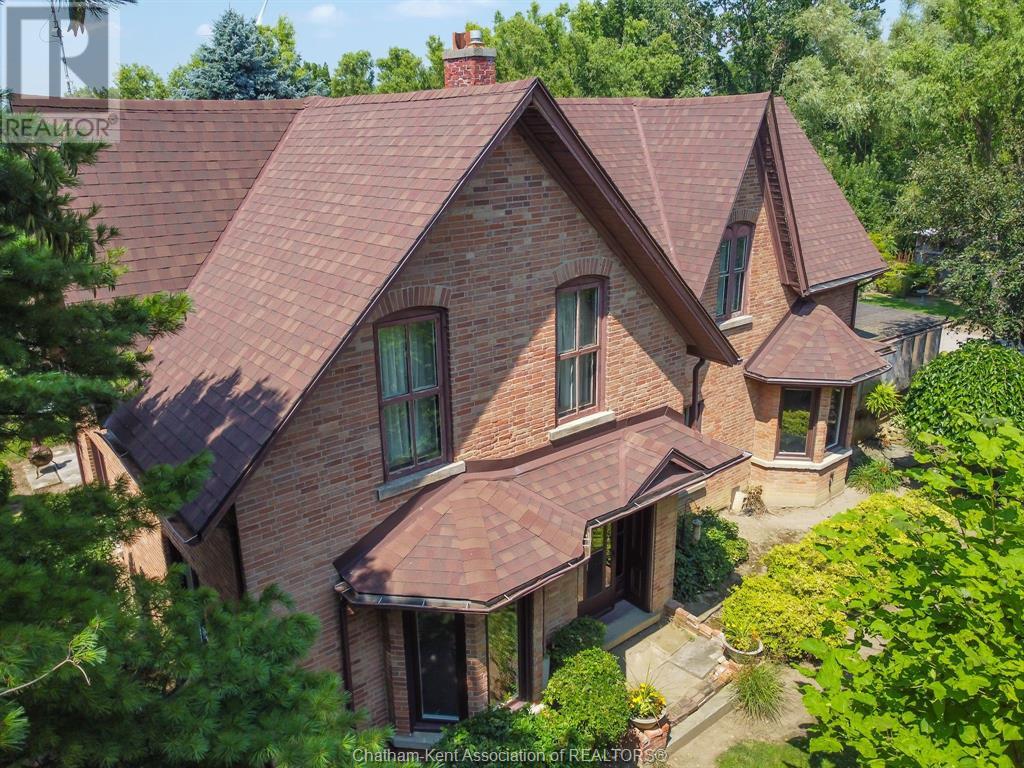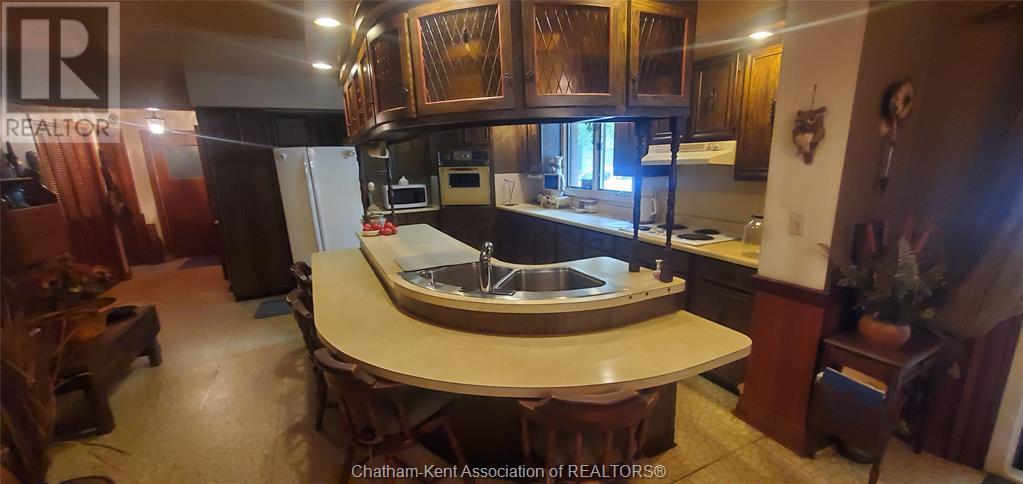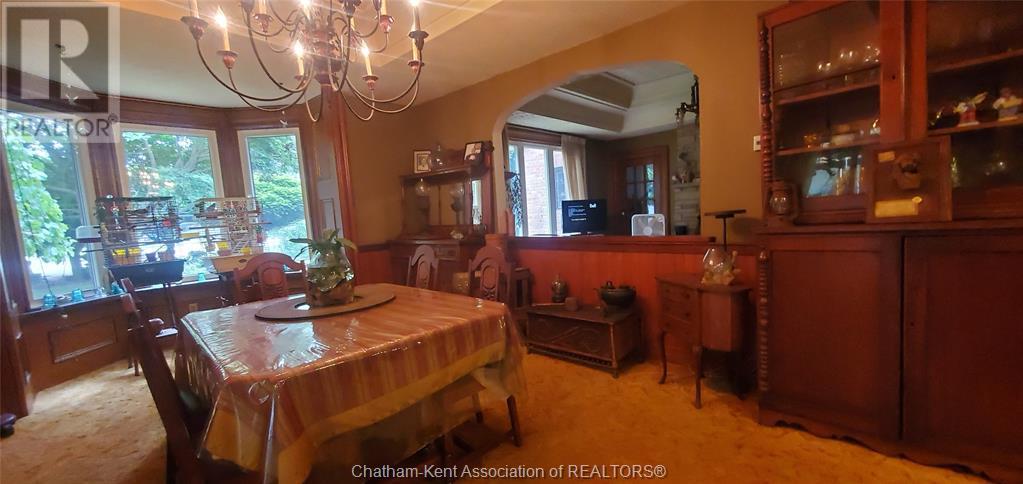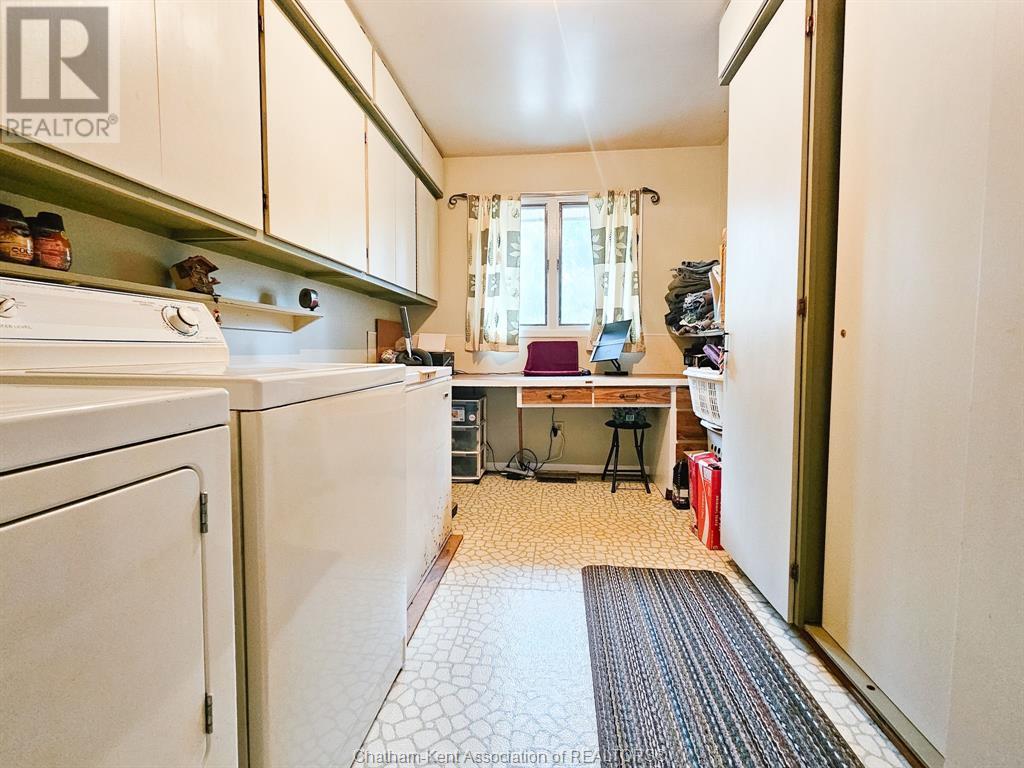5 Bedroom 3 Bathroom
Fireplace Forced Air, Furnace Acreage Landscaped
$2,675,000
Extraordinary package!!! Check out this beautifully preserved 5 bedroom Victorian home with high vaulted ceilings, hardwood floors, solid wood trims and a spectacular wooden staircase. Check out the 1 bedroom home with a basement and a porch, perfect for guests or rental home. The 86 acre income producing farm is currently under contract for strawberries, wheat and soybeans, great for a wide variety of other crops. Loads of storage for your cars, boats or equipment with the attached large garage, a 60x38 barn and a 28x50 workshop. There is a lot to enjoy at 7883 Talbot Trail, open spaces, irrigation pond, ravine, Lake Erie across the road and 27 holes of professional golf right next door for the avid golfer. Don't miss out on this one. Please do not go direct. (id:46591)
Property Details
| MLS® Number | 24019016 |
| Property Type | Agriculture |
| Farm Type | Cash Crop, Hobby Farm |
| Features | Gravel Driveway |
| Structure | Barn, Workshop |
Building
| Bathroom Total | 3 |
| Bedrooms Above Ground | 5 |
| Bedrooms Total | 5 |
| Constructed Date | 1859 |
| Exterior Finish | Brick |
| Fireplace Fuel | Wood |
| Fireplace Present | Yes |
| Fireplace Type | Conventional |
| Flooring Type | Carpeted, Hardwood, Cushion/lino/vinyl |
| Foundation Type | Block |
| Heating Fuel | Natural Gas |
| Heating Type | Forced Air, Furnace |
| Stories Total | 2 |
| Type | House |
Parking
Land
| Acreage | Yes |
| Cleared Total | 85 Ac |
| Landscape Features | Landscaped |
| Sewer | Septic System |
| Size Irregular | 86.374 |
| Size Total | 86.374 Ac|10+ Acres |
| Size Total Text | 86.374 Ac|10+ Acres |
| Zoning Description | A1 Rhc |
Rooms
| Level | Type | Length | Width | Dimensions |
|---|
| Second Level | 4pc Bathroom | | | Measurements not available |
| Second Level | Games Room | 12 ft | 15 ft | 12 ft x 15 ft |
| Second Level | Bedroom | 12 ft | 8 ft | 12 ft x 8 ft |
| Second Level | Bedroom | 12 ft | 8 ft | 12 ft x 8 ft |
| Second Level | Bedroom | 13 ft | 8 ft | 13 ft x 8 ft |
| Second Level | Bedroom | 17 ft | 11 ft | 17 ft x 11 ft |
| Main Level | Enclosed Porch | 2 ft | 16 ft | 2 ft x 16 ft |
| Main Level | Family Room | 18 ft | 10 ft | 18 ft x 10 ft |
| Main Level | Primary Bedroom | 15 ft | 13 ft | 15 ft x 13 ft |
| Main Level | 4pc Bathroom | | | Measurements not available |
| Main Level | 3pc Bathroom | | | Measurements not available |
| Main Level | Laundry Room | 8 ft | 12 ft | 8 ft x 12 ft |
| Main Level | Dining Room | 17 ft | 13 ft | 17 ft x 13 ft |
| Main Level | Living Room/fireplace | 16 ft | 14 ft | 16 ft x 14 ft |
| Main Level | Kitchen | 17 ft | 15 ft | 17 ft x 15 ft |
https://www.realtor.ca/real-estate/27305749/7883-talbot-trail-charing-cross
