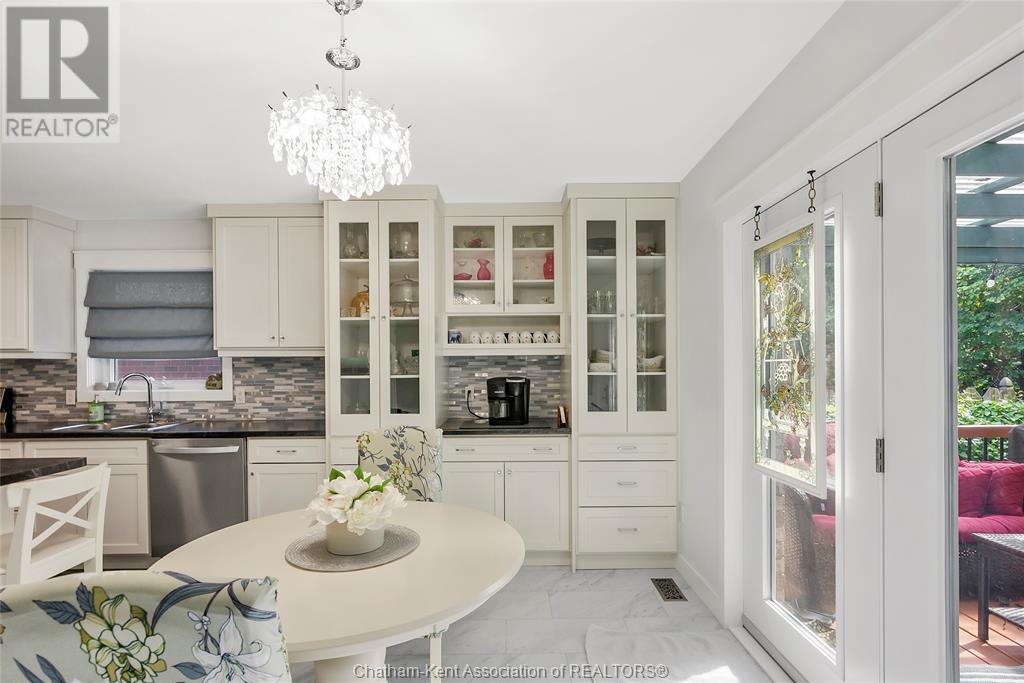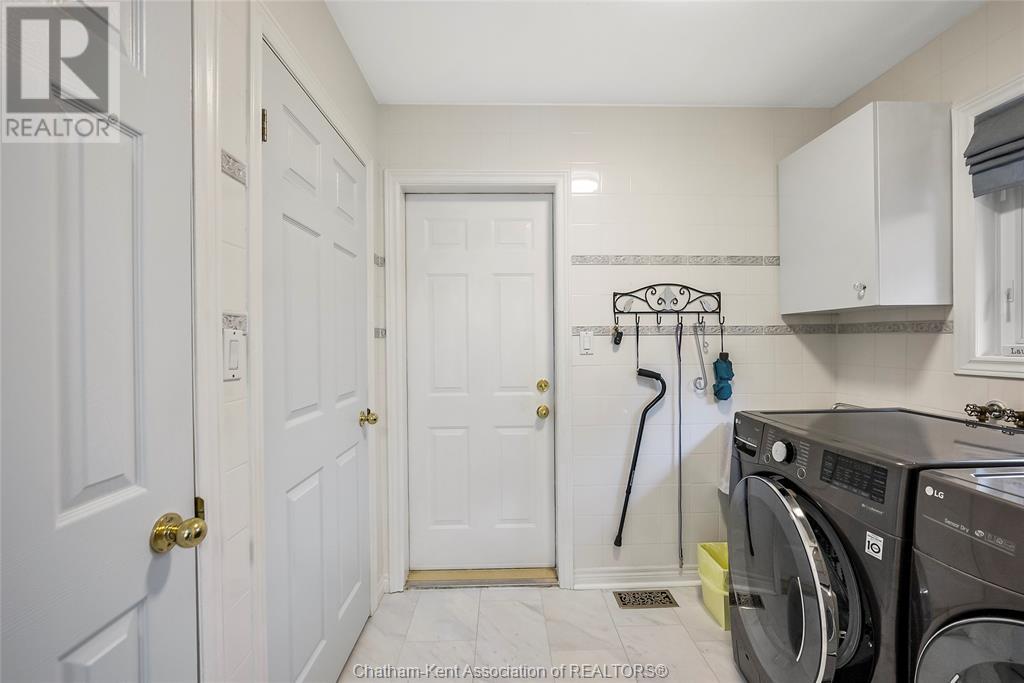4 Bedroom 3 Bathroom
Bungalow, Ranch Fully Air Conditioned Furnace
$729,900
Built by Bouma homes, this ranch style home has been completely renovated and is move in ready with nothing left to do but enjoy. The main level features an open-concept living area with vaulted ceilings. The kitchen/dining area has been completed renovated, equipped with new stainless steel appliances, custom cabinetry, new flooring, island & backsplash. Patio doors from the dining area lead to the beautiful, private backyard. The primary bedroom has a large walk in closet & a 3 piece ensuite with walk in shower. On the lower level, you'll find a fully finished basement, with extra bedroom, large family room, bathroom & 2 large storage rooms. The beautifully landscaped backyard features a spacious patio, perfect for outdoor relaxation. Many updates including New Furnace and A/C (2024), New landscaping (2023,2024), New Shed with electricity (2023) and more! This property is perfect for families, retirees and entertainers alike. Book a showing today! (id:46591)
Property Details
| MLS® Number | 24026974 |
| Property Type | Single Family |
| Features | Interlocking Driveway |
Building
| Bathroom Total | 3 |
| Bedrooms Above Ground | 3 |
| Bedrooms Below Ground | 1 |
| Bedrooms Total | 4 |
| Appliances | Dishwasher, Dryer, Microwave, Refrigerator, Stove, Washer |
| Architectural Style | Bungalow, Ranch |
| Constructed Date | 1996 |
| Construction Style Attachment | Detached |
| Cooling Type | Fully Air Conditioned |
| Exterior Finish | Brick |
| Flooring Type | Laminate, Cushion/lino/vinyl |
| Foundation Type | Concrete |
| Half Bath Total | 1 |
| Heating Fuel | Natural Gas |
| Heating Type | Furnace |
| Stories Total | 1 |
| Type | House |
Parking
Land
| Acreage | No |
| Size Irregular | 59.24x111.91 |
| Size Total Text | 59.24x111.91|under 1/4 Acre |
| Zoning Description | Res |
Rooms
| Level | Type | Length | Width | Dimensions |
|---|
| Lower Level | Storage | 22 ft | | 22 ft x Measurements not available |
| Lower Level | Utility Room | | 9 ft ,6 in | Measurements not available x 9 ft ,6 in |
| Lower Level | 2pc Bathroom | | | Measurements not available |
| Lower Level | Bedroom | | | Measurements not available |
| Lower Level | Family Room | | | Measurements not available |
| Main Level | 4pc Bathroom | | | Measurements not available |
| Main Level | Bedroom | | 8 ft ,4 in | Measurements not available x 8 ft ,4 in |
| Main Level | Bedroom | | | Measurements not available |
| Main Level | 3pc Ensuite Bath | | | Measurements not available |
| Main Level | Primary Bedroom | | | Measurements not available |
| Main Level | Laundry Room | 7 ft ,3 in | | 7 ft ,3 in x Measurements not available |
| Main Level | Kitchen/dining Room | 14 ft ,3 in | | 14 ft ,3 in x Measurements not available |
| Main Level | Living Room/dining Room | 20 ft | | 20 ft x Measurements not available |
| Main Level | Foyer | 5 ft ,1 in | 6 ft ,3 in | 5 ft ,1 in x 6 ft ,3 in |
https://www.realtor.ca/real-estate/27617051/28-briardene-street-chatham

















































