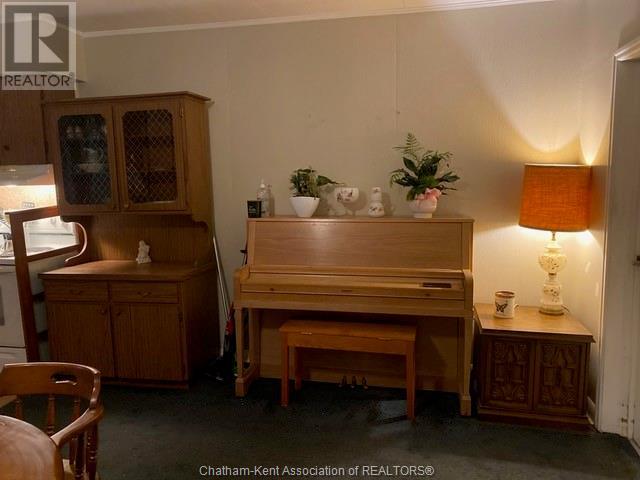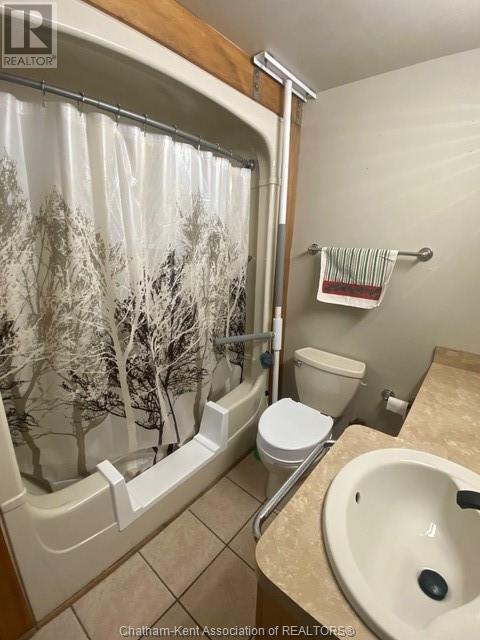162 Joseph Street Chatham, Ontario N7L 3H1
4 Bedroom 1 Bathroom
Fireplace Central Air Conditioning Forced Air, Furnace Landscaped
$359,900
WOW! SAME OWNER SINCE 1955, PRIDE OF OWNERSHIP, LARGE 4 BEDROOM HOME WITH GREAT ROOM ADDITION AND VAUILTED CEILINGS, MASTER BEDROOM ON MAIN FLOOR, GAS FIREPLACE,UPDATED HIGH EFFECIENT FAG FURNACE, NICE LAYOUT, MASSIVE YARD WITH ALLY ACCESS TO A BIG GARAGE, CAR PORT AND STORAGE AREA OUT FRONT, LOADS OF PARKING, PRIVATE PATIO OFF THE GREAT ROOM. NICE CENTRAL LOCATION. DONT DELAY, CALL TODAY! (id:46591)
Property Details
| MLS® Number | 24027330 |
| Property Type | Single Family |
| Features | Gravel Driveway, Single Driveway |
Building
| Bathroom Total | 1 |
| Bedrooms Above Ground | 4 |
| Bedrooms Total | 4 |
| Appliances | Dishwasher, Refrigerator, Stove |
| Constructed Date | 1953 |
| Construction Style Attachment | Detached |
| Cooling Type | Central Air Conditioning |
| Exterior Finish | Aluminum/vinyl |
| Fireplace Fuel | Gas |
| Fireplace Present | Yes |
| Fireplace Type | Direct Vent |
| Flooring Type | Carpet Over Hardwood, Carpeted, Hardwood, Cushion/lino/vinyl |
| Foundation Type | Block, Concrete |
| Heating Fuel | Natural Gas |
| Heating Type | Forced Air, Furnace |
| Stories Total | 2 |
| Type | House |
Parking
| Detached Garage | |
| Garage | |
| Carport |
Land
| Acreage | No |
| Fence Type | Fence |
| Landscape Features | Landscaped |
| Size Irregular | 81.82x128.69 |
| Size Total Text | 81.82x128.69|under 1/4 Acre |
| Zoning Description | Res |
Rooms
| Level | Type | Length | Width | Dimensions |
|---|---|---|---|---|
| Second Level | Bedroom | 10 ft ,8 in | 10 ft ,4 in | 10 ft ,8 in x 10 ft ,4 in |
| Second Level | Bedroom | 10 ft | 10 ft ,6 in | 10 ft x 10 ft ,6 in |
| Main Level | Laundry Room | 15 ft ,11 in | 5 ft | 15 ft ,11 in x 5 ft |
| Main Level | Living Room/fireplace | 26 ft ,6 in | 13 ft ,4 in | 26 ft ,6 in x 13 ft ,4 in |
| Main Level | 4pc Bathroom | 7 ft ,7 in | 7 ft | 7 ft ,7 in x 7 ft |
| Main Level | Kitchen | 16 ft ,2 in | 13 ft ,2 in | 16 ft ,2 in x 13 ft ,2 in |
| Main Level | Bedroom | 8 ft | 10 ft ,4 in | 8 ft x 10 ft ,4 in |
| Main Level | Eating Area | 14 ft | 13 ft ,8 in | 14 ft x 13 ft ,8 in |
| Main Level | Primary Bedroom | 10 ft ,10 in | 10 ft ,5 in | 10 ft ,10 in x 10 ft ,5 in |
https://www.realtor.ca/real-estate/27635403/162-joseph-street-chatham
Interested?
Contact us for more information



























