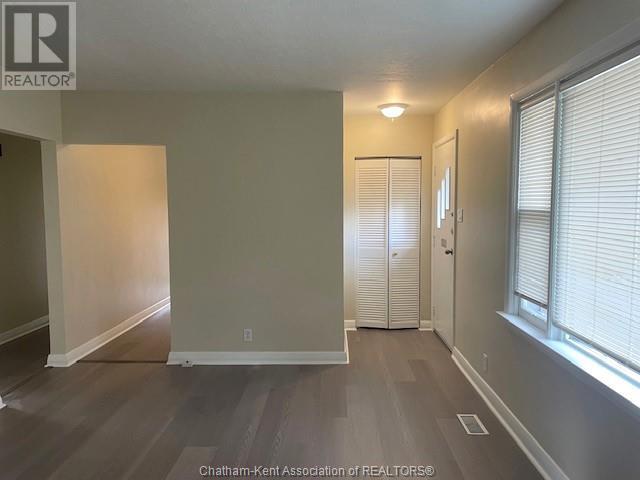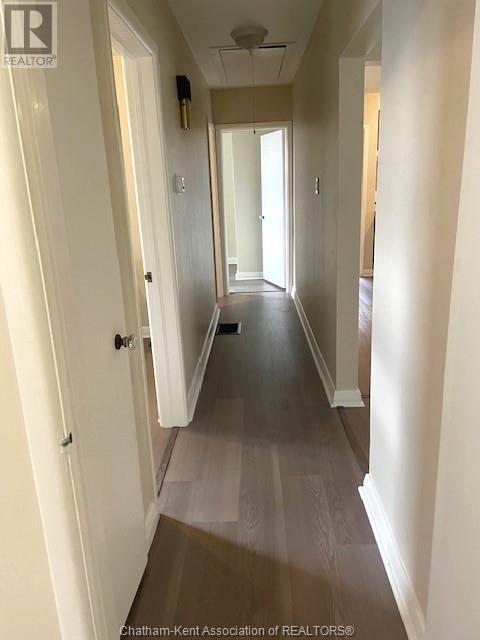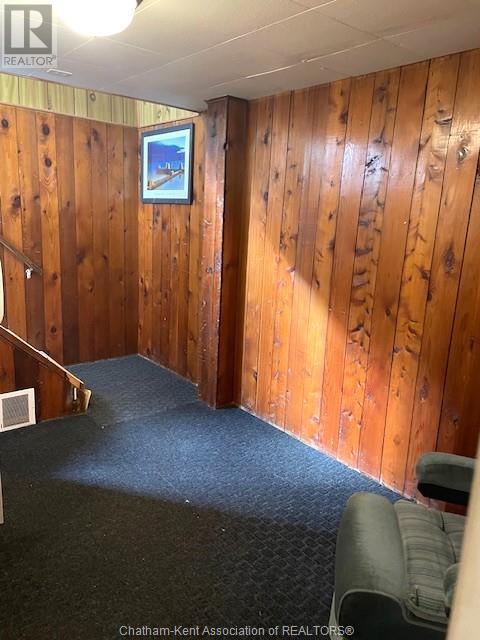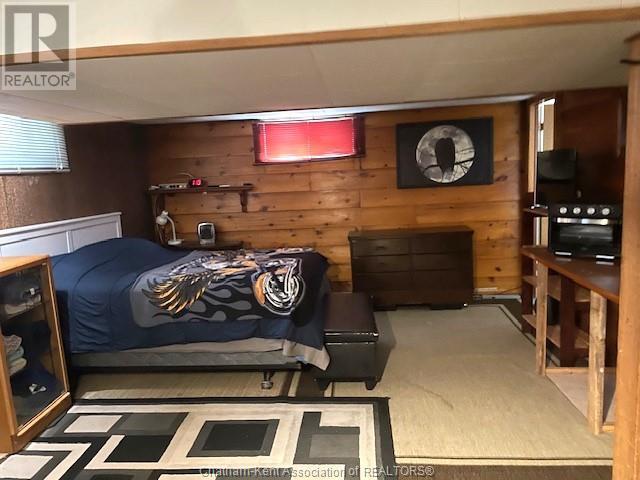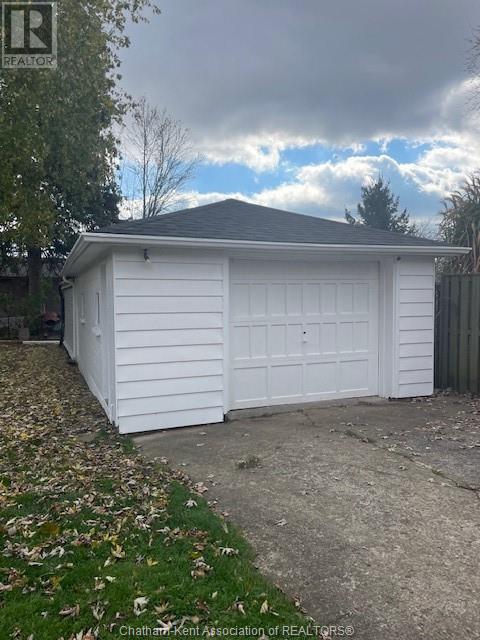3 Bedroom 2 Bathroom
Bungalow Central Air Conditioning Forced Air Landscaped
$575,000
WELCOME TO 1837 Whitehall Drive Situated on a quiet street in East London. This home offers 3 bedroom , 2 bath Finished Basement Large Garage 16 x 26 and attached Shed 16 X 20. A covered porch brings you into a bright well maintained and solid bungalow. Natural light streams through the generous windows. main floor offers laminate floors. This is the perfect home for 1st time Buyers to get in the market or Great retirement Home for Seniors all on one floor living. or great investment property. With a quick and flexible close. Don't miss out on this solid Bungalow move in ready. This property won't last long call today for your private showing (id:46591)
Property Details
| MLS® Number | 24027359 |
| Property Type | Single Family |
| Features | Single Driveway |
Building
| Bathroom Total | 2 |
| Bedrooms Above Ground | 3 |
| Bedrooms Total | 3 |
| Appliances | Dryer, Freezer, Refrigerator, Stove, Washer |
| Architectural Style | Bungalow |
| Constructed Date | 1956 |
| Construction Style Attachment | Attached |
| Cooling Type | Central Air Conditioning |
| Exterior Finish | Brick |
| Flooring Type | Carpeted, Laminate |
| Foundation Type | Concrete |
| Half Bath Total | 1 |
| Heating Fuel | Natural Gas |
| Heating Type | Forced Air |
| Stories Total | 1 |
| Type | House |
Parking
Land
| Acreage | No |
| Fence Type | Fence |
| Landscape Features | Landscaped |
| Size Irregular | 54.62xirreg |
| Size Total Text | 54.62xirreg|under 1/4 Acre |
| Zoning Description | Res |
Rooms
| Level | Type | Length | Width | Dimensions |
|---|
| Basement | Storage | 8 ft | 5 ft | 8 ft x 5 ft |
| Basement | Laundry Room | 12 ft ,4 in | 15 ft | 12 ft ,4 in x 15 ft |
| Basement | 2pc Bathroom | 5 ft ,8 in | 4 ft ,3 in | 5 ft ,8 in x 4 ft ,3 in |
| Basement | Bedroom | 12 ft ,6 in | 13 ft | 12 ft ,6 in x 13 ft |
| Basement | Recreation Room | 21 ft | 12 ft | 21 ft x 12 ft |
| Main Level | 3pc Bathroom | 5 ft | 9 ft | 5 ft x 9 ft |
| Main Level | Bedroom | 7 ft ,8 in | 9 ft ,9 in | 7 ft ,8 in x 9 ft ,9 in |
| Main Level | Bedroom | 8 ft ,10 in | 8 ft ,10 in | 8 ft ,10 in x 8 ft ,10 in |
| Main Level | Bedroom | 8 ft ,10 in | 12 ft ,3 in | 8 ft ,10 in x 12 ft ,3 in |
| Main Level | Kitchen | 12 ft | 13 ft ,10 in | 12 ft x 13 ft ,10 in |
| Main Level | Living Room | 11 ft ,5 in | 15 ft ,7 in | 11 ft ,5 in x 15 ft ,7 in |
https://www.realtor.ca/real-estate/27636816/1837-whitehall-drive-london








