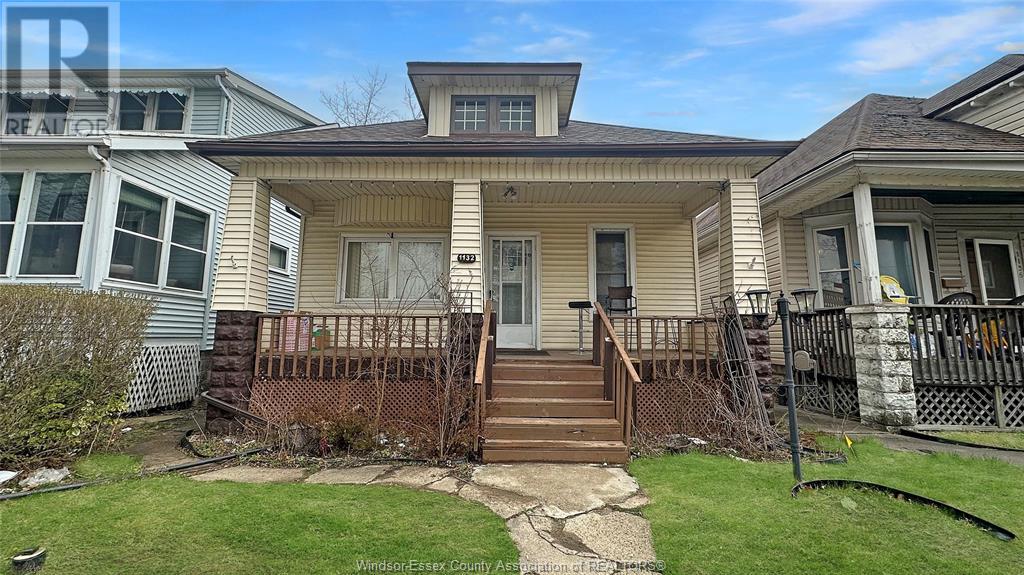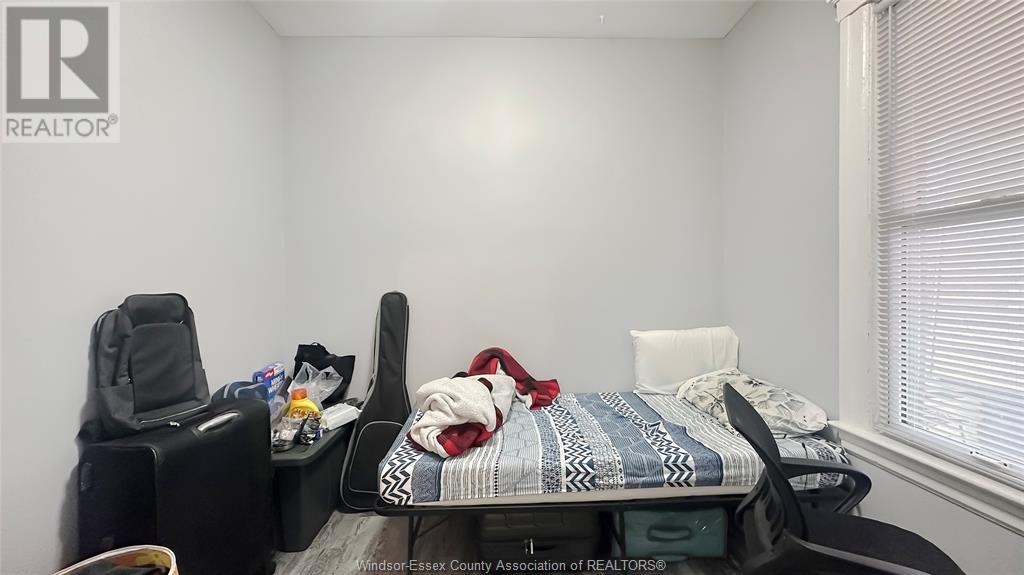7 Bedroom 3 Bathroom
Bungalow Central Air Conditioning Forced Air, Furnace
$449,900
This fully renovated bungalow offers an exceptional investment opportunity with its 3 separate units. Located in the heart of the city near Ouellette Ave,Hospital and various Windsor amenities,it boasts convenience and potential for lucrative returns.Each unit features its own entrance,providing privacy n ease of access.The basement unit comprises 3 bedrooms,while the main floor consists of a 1 bedroom back unit n a 3 bedroom front unit.All units are equipped with kitchens and bathrooms. Recent renovations in 2022 have revitalized the property,including a new roof,electrical panel,vinyl tiles,plank floors,paint,bathrooms, kitchens n a rear deck.Updates to plumbing ensure modern efficiency,while rental central AC/furnace n HWT enhance tenant comfort. Additional features include a single-car detached garage,along with an extra parking space in the rear. (id:46591)
Property Details
| MLS® Number | 24027533 |
| Property Type | Single Family |
| Equipment Type | Air Conditioner, Furnace |
| Features | Rear Driveway |
| Rental Equipment Type | Air Conditioner, Furnace |
Building
| Bathroom Total | 3 |
| Bedrooms Above Ground | 4 |
| Bedrooms Below Ground | 3 |
| Bedrooms Total | 7 |
| Appliances | Dryer, Refrigerator, Stove, Washer, Two Stoves |
| Architectural Style | Bungalow |
| Construction Style Attachment | Detached |
| Cooling Type | Central Air Conditioning |
| Exterior Finish | Aluminum/vinyl |
| Flooring Type | Cushion/lino/vinyl |
| Foundation Type | Block |
| Heating Fuel | Natural Gas |
| Heating Type | Forced Air, Furnace |
| Stories Total | 1 |
| Type | House |
Parking
Land
| Acreage | No |
| Fence Type | Fence |
| Size Irregular | 30x134.5 |
| Size Total Text | 30x134.5 |
| Zoning Description | Res |
Rooms
| Level | Type | Length | Width | Dimensions |
|---|
| Basement | 3pc Bathroom | | | Measurements not available |
| Basement | Bedroom | | | Measurements not available |
| Basement | Bedroom | | | Measurements not available |
| Basement | Bedroom | | | Measurements not available |
| Basement | Laundry Room | | | Measurements not available |
| Basement | Utility Room | | | Measurements not available |
| Basement | Family Room | | | Measurements not available |
| Basement | Kitchen/dining Room | | | Measurements not available |
| Main Level | 3pc Bathroom | | | Measurements not available |
| Main Level | 3pc Bathroom | | | Measurements not available |
| Main Level | Bedroom | | | Measurements not available |
| Main Level | Kitchen/dining Room | | | Measurements not available |
| Main Level | Bedroom | | | Measurements not available |
| Main Level | Bedroom | | | Measurements not available |
| Main Level | Bedroom | | | Measurements not available |
| Main Level | Kitchen/dining Room | | | Measurements not available |
https://www.realtor.ca/real-estate/27642559/1132-windsor-avenue-windsor












