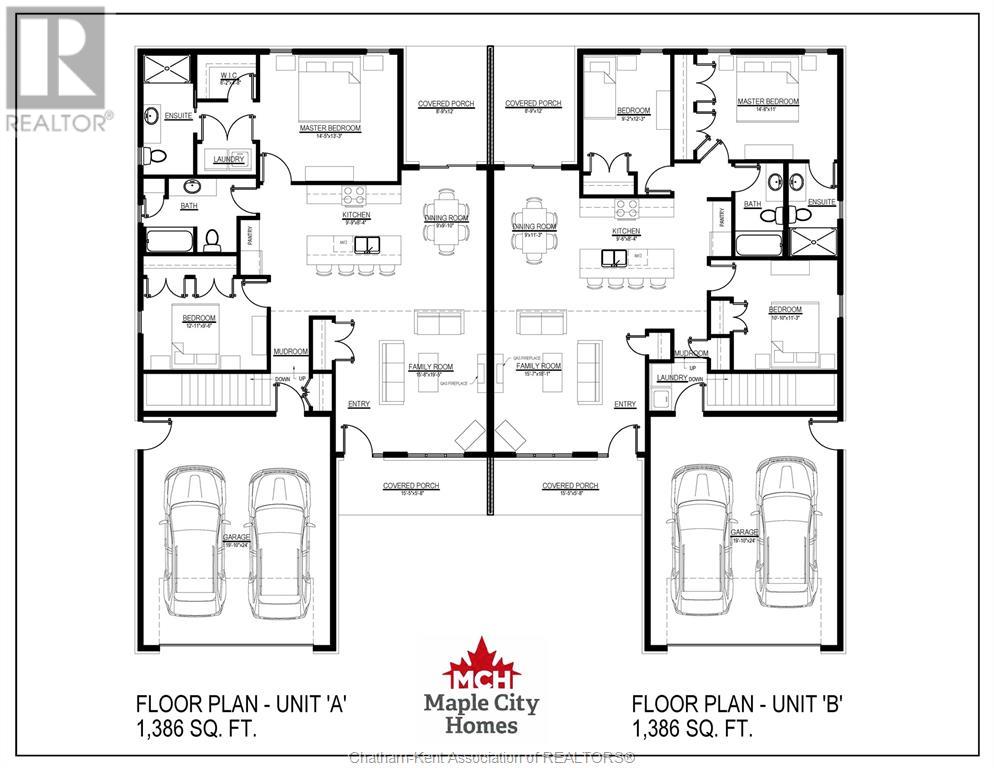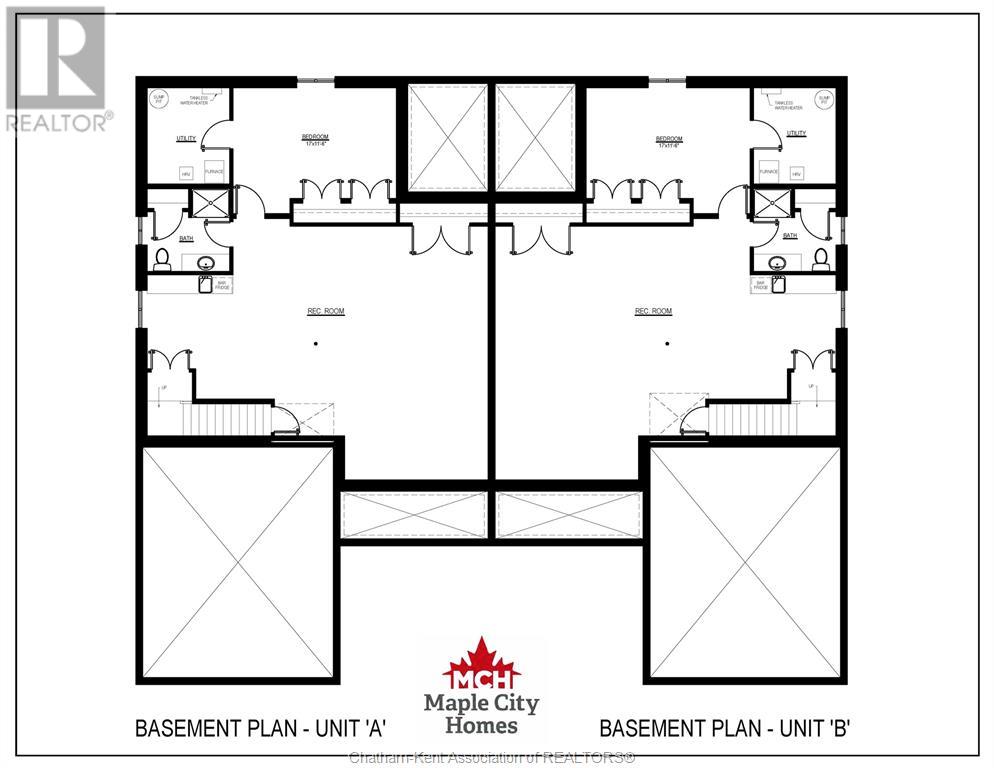2 Bedroom 2 Bathroom
Bungalow, Ranch Fireplace Central Air Conditioning Forced Air, Furnace
$559,900
*TO BE BUILT* Welcome to this stunning semi-detached home, built by Maple City Homes Ltd., located in the Prestancia subdivision. Located on a premium lot, this property backs onto green space and walking trails. This property offers 1,386 square feet of living space with the option of 2 or 3 bedrooms. The oversize garage is 24 feet deep, providing ample space for parking vehicles & additional storage. The main floor features an open concept layout, promoting a seamless flow between the living, dining, and kitchen areas. Large windows and vaulted ceilings fill the space with natural light, creating an airy & bright ambiance. The primary bedroom is a tranquil retreat with tray ceilings and complete with an ensuite bathroom and a walk-in closet. These photos are rendering only and are subject to change. Also included is a concrete driveway, sod in the front yard and seed in the back yard. Price inclusive of HST, Net of rebates which shall be assigned to builder/seller. (id:46591)
Property Details
| MLS® Number | 24027732 |
| Property Type | Single Family |
| Features | Concrete Driveway |
Building
| Bathroom Total | 2 |
| Bedrooms Above Ground | 2 |
| Bedrooms Total | 2 |
| Architectural Style | Bungalow, Ranch |
| Construction Style Attachment | Semi-detached |
| Cooling Type | Central Air Conditioning |
| Exterior Finish | Aluminum/vinyl, Brick |
| Fireplace Fuel | Gas |
| Fireplace Present | Yes |
| Fireplace Type | Direct Vent |
| Flooring Type | Laminate |
| Foundation Type | Concrete |
| Heating Fuel | Natural Gas |
| Heating Type | Forced Air, Furnace |
| Stories Total | 1 |
| Type | House |
Parking
Land
| Acreage | No |
| Size Irregular | 42x176 |
| Size Total Text | 42x176 |
| Zoning Description | Rm1-1105 |
Rooms
| Level | Type | Length | Width | Dimensions |
|---|
| Main Level | Bedroom | 9 ft ,2 in | 12 ft ,3 in | 9 ft ,2 in x 12 ft ,3 in |
| Main Level | 4pc Bathroom | | | Measurements not available |
| Main Level | Bedroom | 12 ft ,11 in | 9 ft ,6 in | 12 ft ,11 in x 9 ft ,6 in |
| Main Level | Laundry Room | | | Measurements not available |
| Main Level | 3pc Ensuite Bath | | | Measurements not available |
| Main Level | Primary Bedroom | 13 ft ,5 in | | 13 ft ,5 in x Measurements not available |
| Main Level | Kitchen | 9 ft ,9 in | 8 ft ,4 in | 9 ft ,9 in x 8 ft ,4 in |
| Main Level | Dining Room | 9 ft ,9 in | 10 ft | 9 ft ,9 in x 10 ft |
| Main Level | Family Room/fireplace | 15 ft | 19 ft | 15 ft x 19 ft |
https://www.realtor.ca/real-estate/27651734/579-keil-trail-north-chatham



