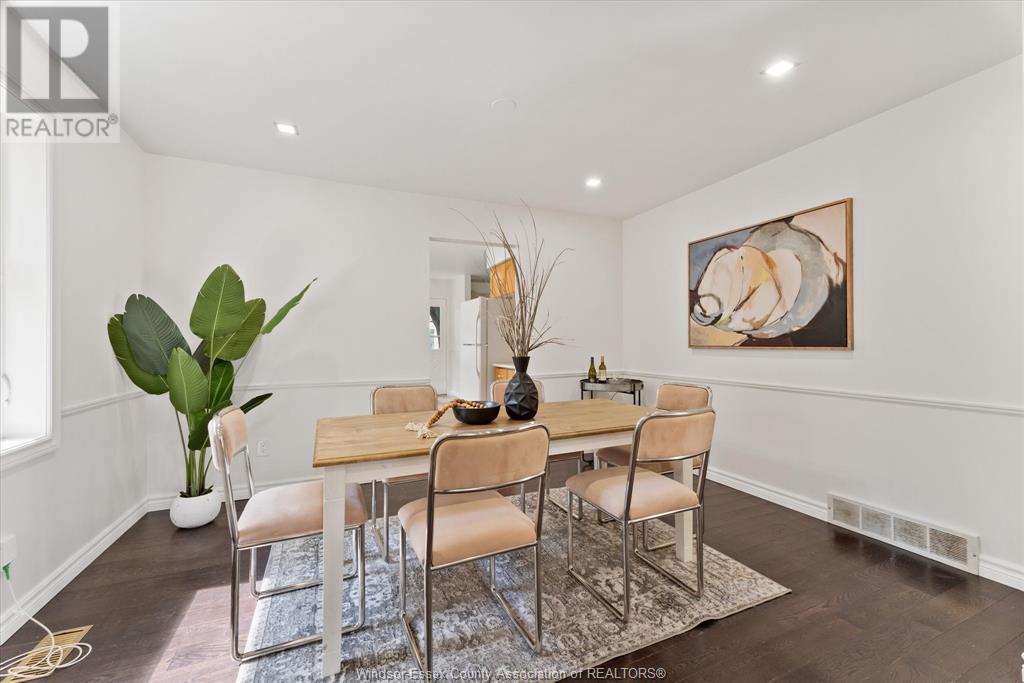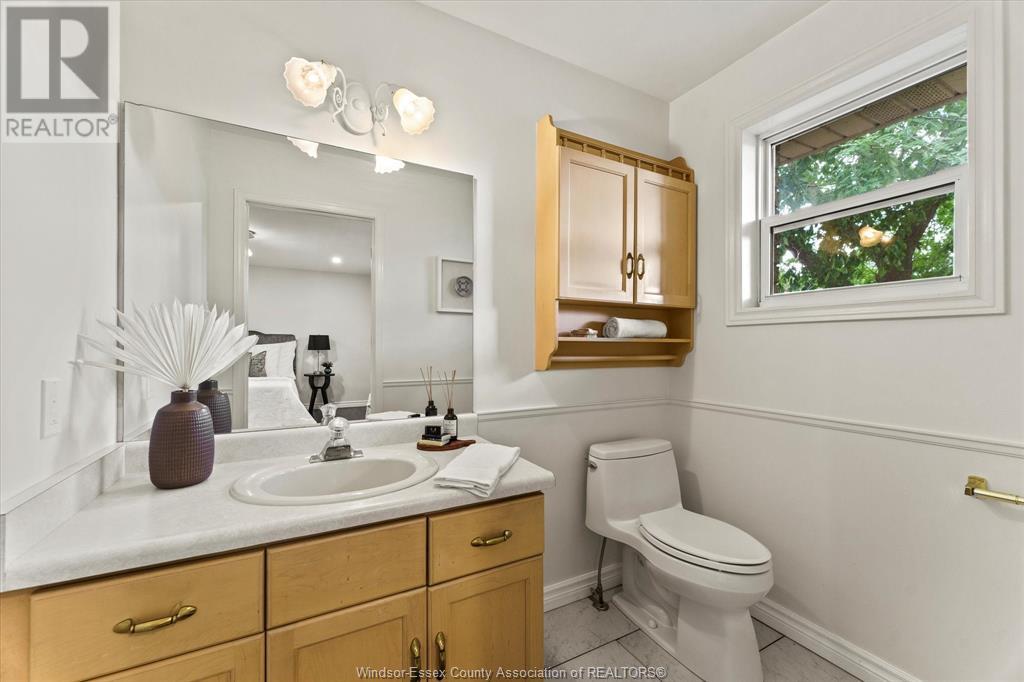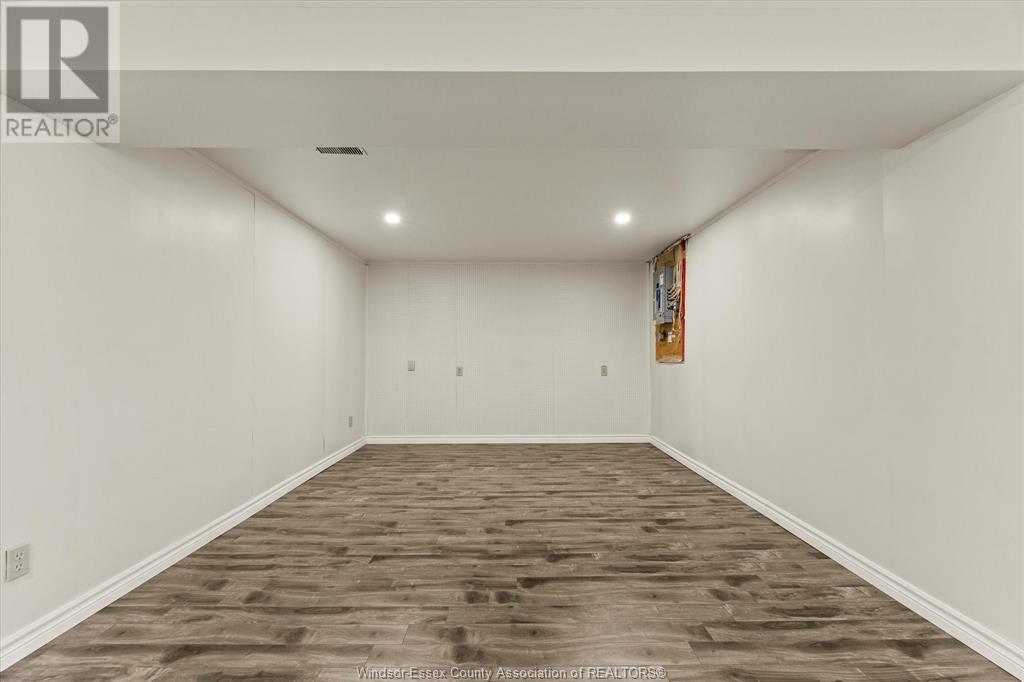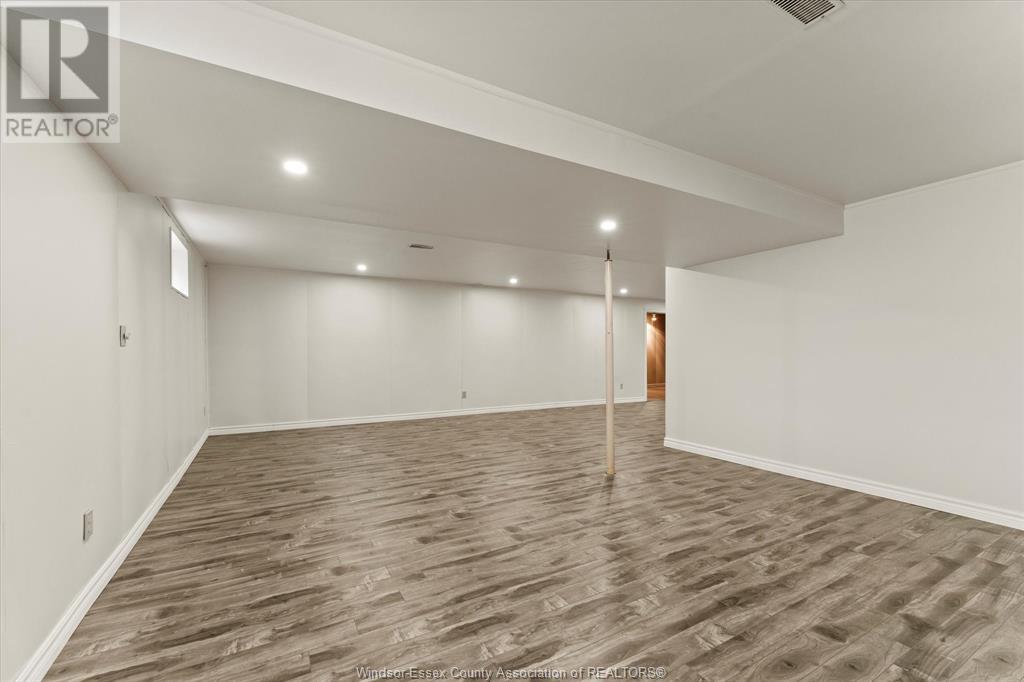3 Bedroom 2 Bathroom 1900 sqft
Ranch Fireplace Central Air Conditioning Forced Air, Furnace
$649,900
Discover spacious living in this extra-large brick ranch located in the sought-after Lasalle neighborhood. Spanning approximately 1900 sq ft on the main floor, this home also boasts a fully finished open basement ready for your custom touches. The layout includes a formal living room, a dining room for gatherings, and an eat-in kitchen equipped with ample cabinets for all your culinary needs. This home features 3 generously sized bedrooms, 1.5 bathrooms including an ensuite, and convenient main floor laundry. Step outside to enjoy a private, fenced yard, perfect for family activities. Newer central air ( 2021). Furnace ( 2009). Main floor all windows repalced in 2018. Double garage and double driveway. Nestled in a quiet, family-oriented neighborhood, making this property an ideal choice for those seeking tranquility and community. (id:46591)
Property Details
| MLS® Number | 24028102 |
| Property Type | Single Family |
| Features | Double Width Or More Driveway, Finished Driveway |
Building
| Bathroom Total | 2 |
| Bedrooms Above Ground | 3 |
| Bedrooms Total | 3 |
| Appliances | Refrigerator, Stove |
| Architectural Style | Ranch |
| Constructed Date | 1993 |
| Construction Style Attachment | Detached |
| Cooling Type | Central Air Conditioning |
| Exterior Finish | Brick |
| Fireplace Fuel | Gas |
| Fireplace Present | Yes |
| Fireplace Type | Direct Vent |
| Flooring Type | Ceramic/porcelain, Hardwood, Laminate |
| Foundation Type | Block |
| Half Bath Total | 1 |
| Heating Fuel | Natural Gas |
| Heating Type | Forced Air, Furnace |
| Stories Total | 1 |
| Size Interior | 1900 Sqft |
| Total Finished Area | 1900 Sqft |
| Type | House |
Parking
| Attached Garage | |
| Garage | |
| Inside Entry | |
Land
| Acreage | No |
| Fence Type | Fence |
| Size Irregular | 60.23x107.94 |
| Size Total Text | 60.23x107.94 |
| Zoning Description | Res |
Rooms
| Level | Type | Length | Width | Dimensions |
|---|
| Basement | Storage | | | Measurements not available |
| Basement | Utility Room | | | Measurements not available |
| Basement | Recreation Room | | | Measurements not available |
| Main Level | 4pc Bathroom | | | Measurements not available |
| Main Level | 2pc Ensuite Bath | | | Measurements not available |
| Main Level | Laundry Room | | | Measurements not available |
| Main Level | Bedroom | | | Measurements not available |
| Main Level | Bedroom | | | Measurements not available |
| Main Level | Primary Bedroom | | | Measurements not available |
| Main Level | Family Room/fireplace | | | Measurements not available |
| Main Level | Kitchen | | | Measurements not available |
| Main Level | Dining Room | | | Measurements not available |
| Main Level | Living Room | | | Measurements not available |
| Main Level | Foyer | | | Measurements not available |
https://www.realtor.ca/real-estate/27670154/610-delaware-lasalle









































