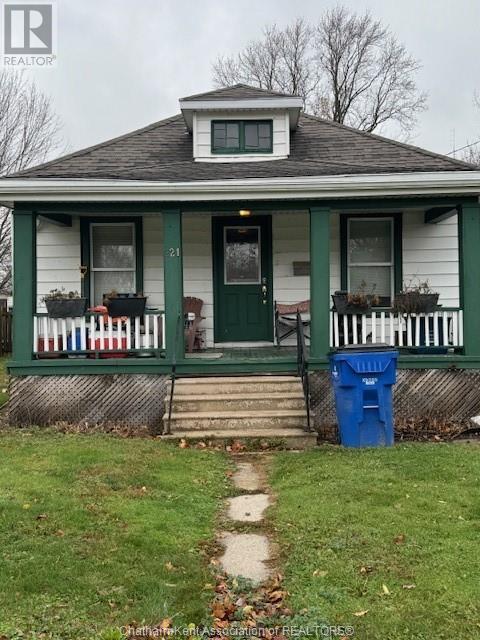221 Colborne Street Chatham, Ontario N7M 3M2
2 Bedroom 1 Bathroom
Bungalow Forced Air, Furnace
$234,900
Affordable 2 Bedroom bungalow located on the southside. Great starter home or investment for someone looking for their next purchase. Very open concept with front living room/dining room. Kitchen with lots of cabinets and laundry for easy access. Back mudroom leads to a large, deep fenced lot. Basement access off back hall. Furnace, hydro panel and hot water are located in the basement. Home must be sold to settle an estates. Please call now for your appointment. (id:46591)
Property Details
| MLS® Number | 24028346 |
| Property Type | Single Family |
| Equipment Type | Furnace |
| Features | Gravel Driveway, Single Driveway |
| Rental Equipment Type | Furnace |
Building
| Bathroom Total | 1 |
| Bedrooms Above Ground | 2 |
| Bedrooms Total | 2 |
| Appliances | Dishwasher, Dryer, Refrigerator, Stove, Washer |
| Architectural Style | Bungalow |
| Constructed Date | 1840 |
| Construction Style Attachment | Detached |
| Exterior Finish | Aluminum/vinyl |
| Flooring Type | Carpeted, Laminate, Cushion/lino/vinyl |
| Foundation Type | Block |
| Heating Fuel | Natural Gas |
| Heating Type | Forced Air, Furnace |
| Stories Total | 1 |
| Type | House |
Land
| Acreage | No |
| Size Irregular | 41x209.54 Ft |
| Size Total Text | 41x209.54 Ft|under 1/4 Acre |
| Zoning Description | Res |
Rooms
| Level | Type | Length | Width | Dimensions |
|---|---|---|---|---|
| Main Level | Bedroom | 8 ft | 8 ft ,4 in | 8 ft x 8 ft ,4 in |
| Main Level | Bedroom | 9 ft ,11 in | 8 ft ,5 in | 9 ft ,11 in x 8 ft ,5 in |
| Main Level | 4pc Bathroom | Measurements not available | ||
| Main Level | Kitchen | 8 ft ,8 in | 17 ft ,7 in | 8 ft ,8 in x 17 ft ,7 in |
| Main Level | Dining Room | 13 ft ,5 in | 9 ft ,2 in | 13 ft ,5 in x 9 ft ,2 in |
| Main Level | Living Room | 13 ft ,5 in | 10 ft ,5 in | 13 ft ,5 in x 10 ft ,5 in |
https://www.realtor.ca/real-estate/27682052/221-colborne-street-chatham
Interested?
Contact us for more information










