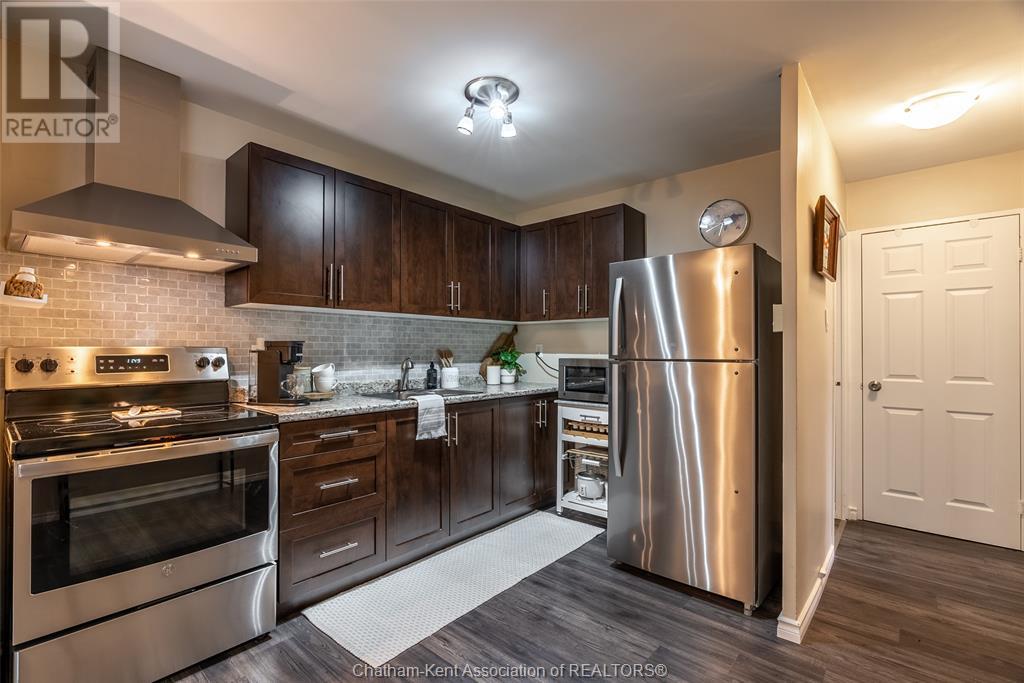63 Baldoon Road Unit# 302 Chatham, Ontario N7L 1E2
$219,000Maintenance, Exterior Maintenance, Ground Maintenance, Heat, Electricity, Insurance, Water
$404.05 Monthly
Maintenance, Exterior Maintenance, Ground Maintenance, Heat, Electricity, Insurance, Water
$404.05 MonthlyFantastic 2 bedroom condo with open concept layout. With its location in a quiet neighbourhood and close to lots of amenities, the condos at 63 Baldoon are often sought out. This wonderful 3rd floor unit boasts a unique open and airy style with large living space that opens to eating area and kitchen. Large sliding doors to a walk out balcony offers owners a little of outside in apartment style living. The unit also features two lovely sized bedrooms and a 4-piece bath. Several updates include new flooring and kitchen. Condo fees are inclusive of heat, hydro and water. Don't miss your opportunity to view this lovely condo today! (id:46591)
Property Details
| MLS® Number | 24028246 |
| Property Type | Single Family |
Building
| Bedrooms Above Ground | 2 |
| Bedrooms Total | 2 |
| Constructed Date | 1971 |
| Exterior Finish | Brick |
| Flooring Type | Laminate, Cushion/lino/vinyl |
| Foundation Type | Concrete |
| Heating Fuel | Electric |
| Heating Type | Baseboard Heaters |
| Type | Apartment |
Parking
| Open |
Land
| Acreage | No |
| Size Irregular | 0x |
| Size Total Text | 0x|under 1/4 Acre |
| Zoning Description | Cnd |
Rooms
| Level | Type | Length | Width | Dimensions |
|---|---|---|---|---|
| Main Level | Storage | 8 ft | 5 ft | 8 ft x 5 ft |
| Main Level | Bedroom | 11'3"" | ||
| Main Level | Primary Bedroom | 11'3"" | ||
| Main Level | Kitchen | 10 ft ,9 in | 10 ft ,9 in x Measurements not available | |
| Main Level | Dining Room | 9 ft | 8 ft | 9 ft x 8 ft |
| Main Level | Living Room | 16 ft | 16 ft x Measurements not available | |
| Main Level | 4pc Bathroom | Measurements not available |
https://www.realtor.ca/real-estate/27684032/63-baldoon-road-unit-302-chatham
Interested?
Contact us for more information


















