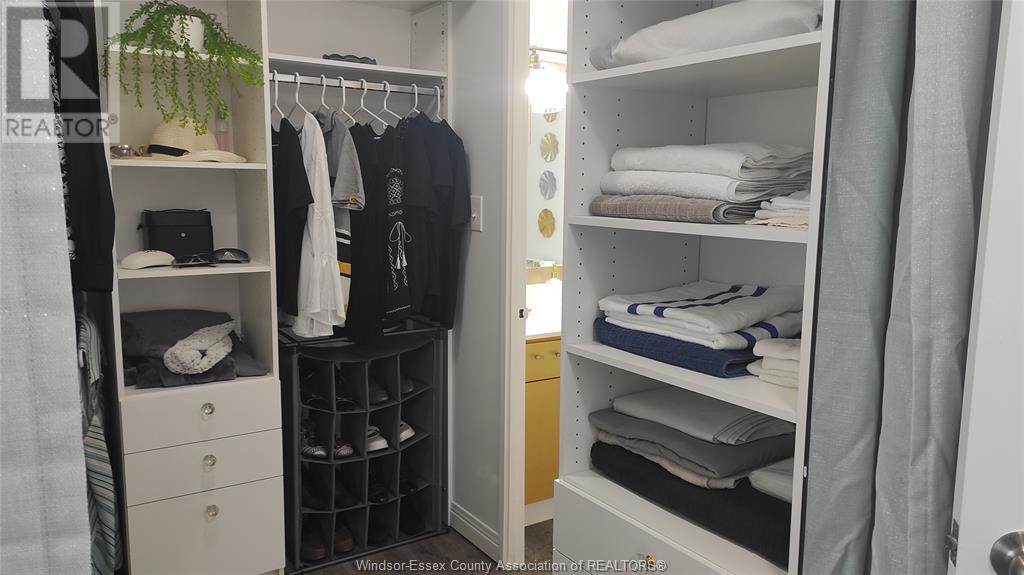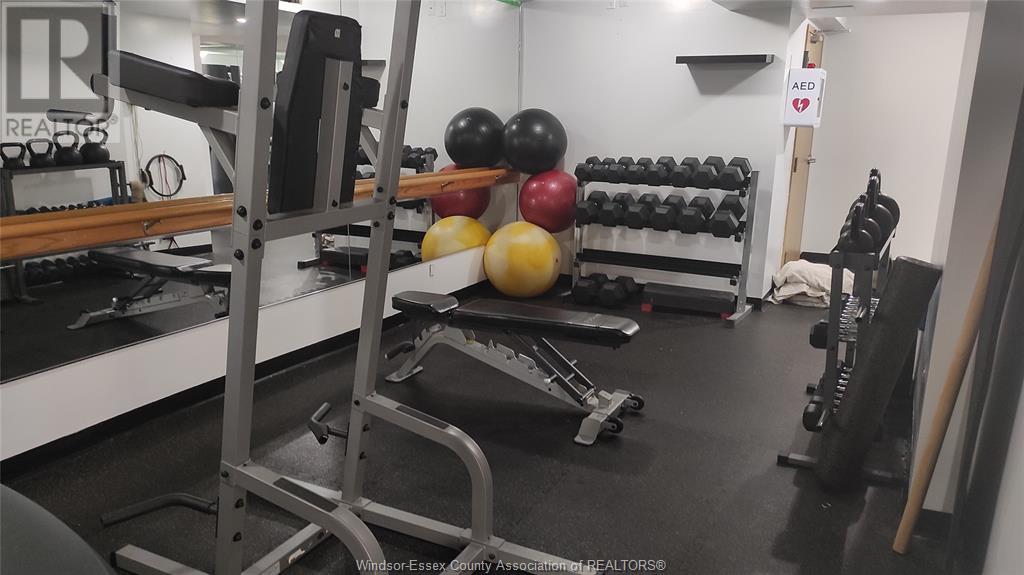75 Riverside Drive Unit# 507 Windsor, Ontario N9A 7C4
$480,000Maintenance, Caretaker, Exterior Maintenance, Ground Maintenance, Heat, Electricity, Insurance, Property Management, Water
$681 Monthly
Maintenance, Caretaker, Exterior Maintenance, Ground Maintenance, Heat, Electricity, Insurance, Property Management, Water
$681 MonthlyBeautiful downtown condo in the prime building called 75 Riverside Easel Breathtaking view of the Detroit River. Renaissance building, casino and steps away from Detroit-Windsor tunnel, This is an east-facing unit with no direct sun, approximately 1,000 square feet featuring a combination living room and dining room, kitchen with fridge stove, dishwasher, and walk-in pantry. The primary bedroom has a walk-in closet and 4 piece ensuite bath with a large tub, The Second bedroom plus an additional full bathroom with a walk-in shower. Beautiful sunroom with a view of the Detroit River. In-suite laundry with washer/dryer. The unit is fully renovated, with new floors, fresh paint. and a new a/c motor. The building has many amenities including a third-floor terrace, a rooftop garden, a fully equipped fitness center, a party room in the lobby, and a workshop. Parking and locker on B2 level. For private viewing call today. (id:46591)
Property Details
| MLS® Number | 24028708 |
| Property Type | Single Family |
| View Type | Waterfront - East |
| Water Front Type | Waterfront |
Building
| Bathroom Total | 2 |
| Bedrooms Above Ground | 2 |
| Bedrooms Total | 2 |
| Constructed Date | 1989 |
| Cooling Type | Central Air Conditioning |
| Exterior Finish | Brick |
| Flooring Type | Laminate |
| Foundation Type | Concrete |
| Heating Fuel | Electric |
| Heating Type | Forced Air, Furnace |
| Size Interior | 1000 Sqft |
| Total Finished Area | 1000 Sqft |
| Type | Apartment |
Parking
| Underground | 1 |
Land
| Acreage | No |
| Zoning Description | Res |
Rooms
| Level | Type | Length | Width | Dimensions |
|---|---|---|---|---|
| Main Level | 4pc Ensuite Bath | Measurements not available | ||
| Main Level | 4pc Bathroom | Measurements not available | ||
| Main Level | Sunroom | Measurements not available | ||
| Main Level | Bedroom | Measurements not available | ||
| Main Level | Primary Bedroom | Measurements not available | ||
| Main Level | Laundry Room | Measurements not available | ||
| Main Level | Kitchen | Measurements not available | ||
| Main Level | Dining Room | Measurements not available | ||
| Main Level | Living Room | Measurements not available |
https://www.realtor.ca/real-estate/27700374/75-riverside-drive-unit-507-windsor
Interested?
Contact us for more information























