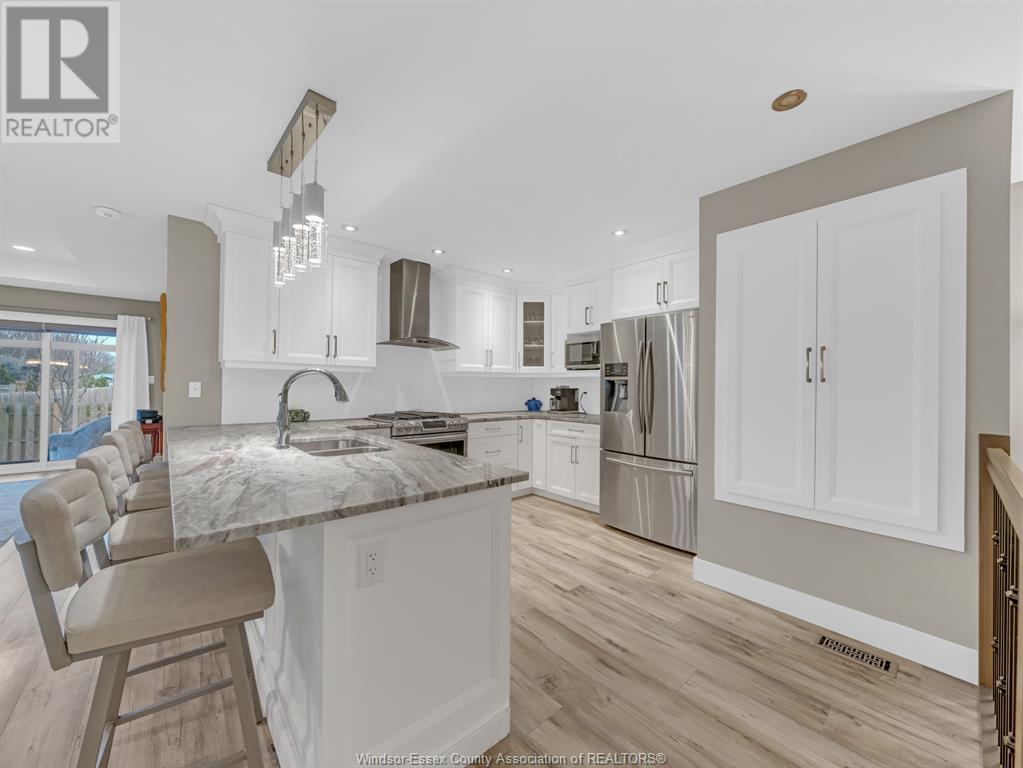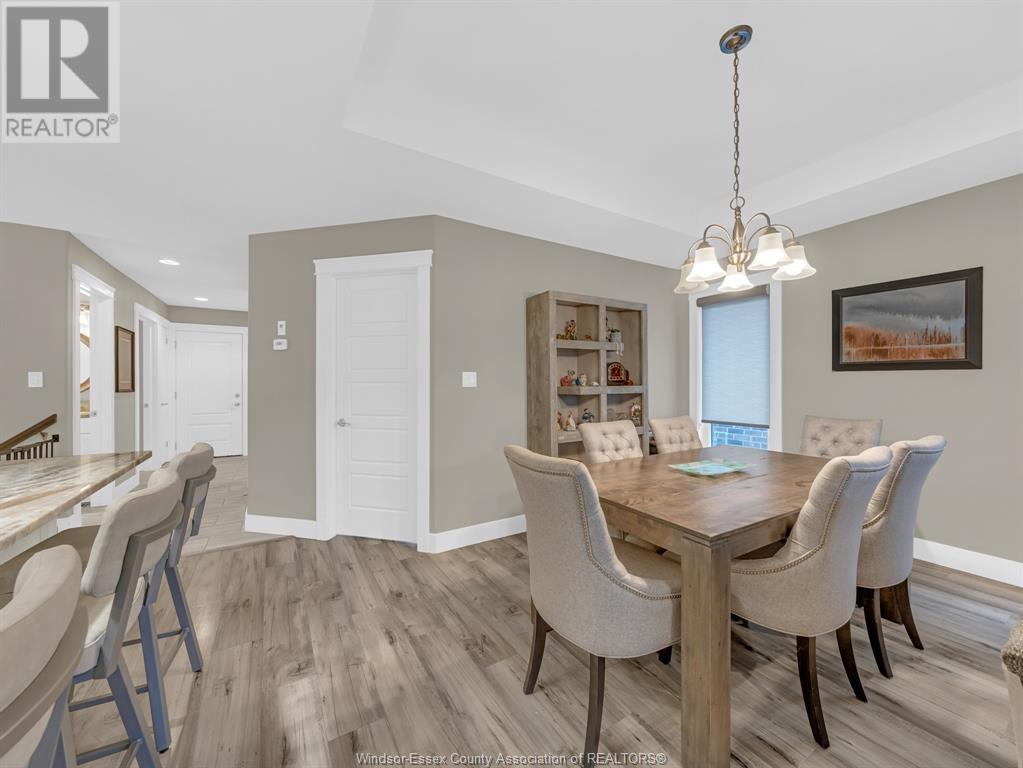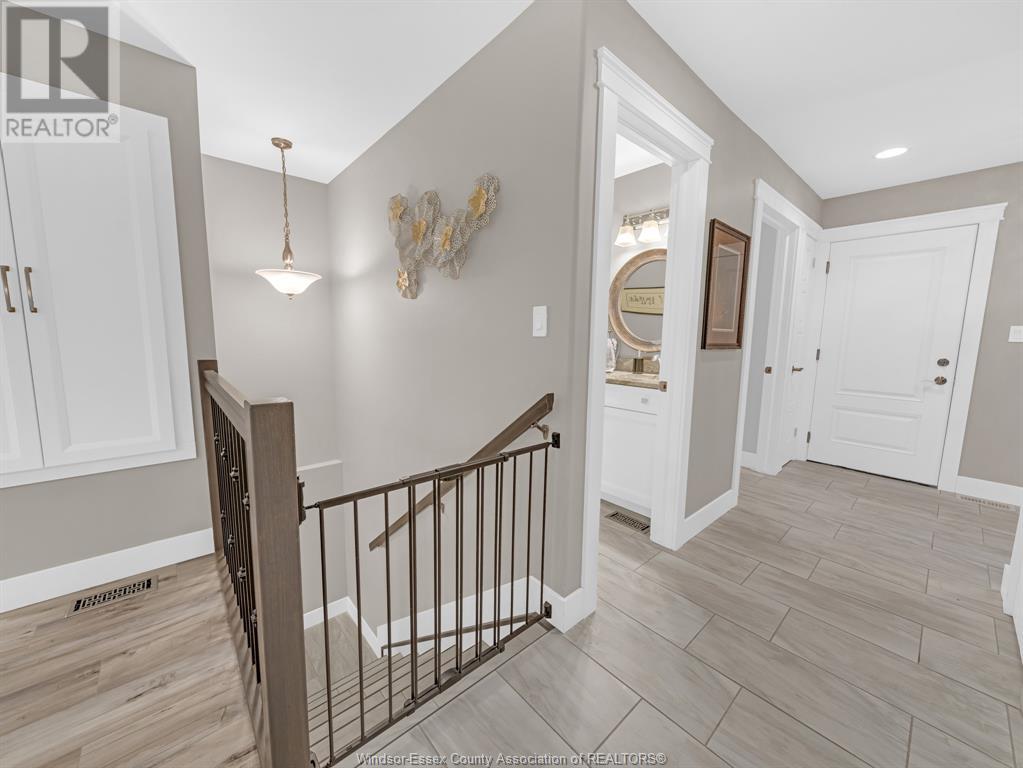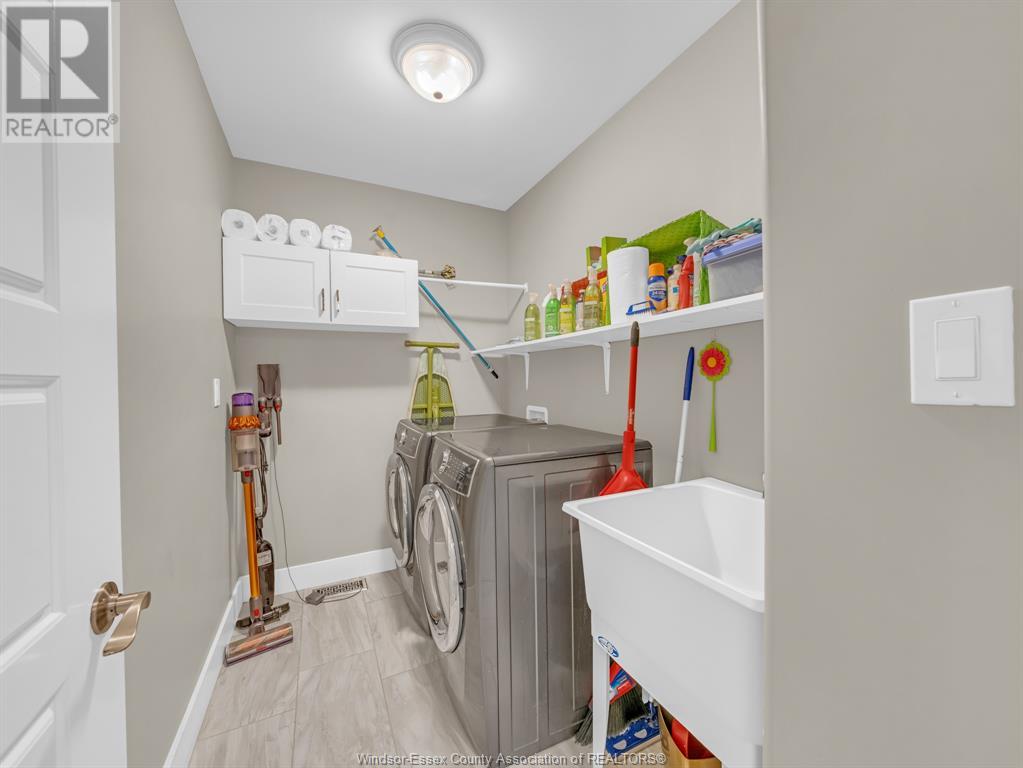11 Cranberry Kingsville, Ontario N9Y 3S2
2 Bedroom 2 Bathroom
Ranch Fireplace Central Air Conditioning Forced Air Landscaped
$649,900
WELCOME TO 11 CRANBERRY IN THE BEAUTIFUL TOWN OF KINGSVILLE CLOSE TO ALL RESTAURANTS, WINERIES & SHOPPING! STUNNING OPEN CONCEPT RANCH TOWNHOUSE, HIGH END FINISHES ARE EVERYHERE IN THIS 2 BEDROOM, 2 BATH, MAIN FLOOR LIVING ROOM WITH GAS FIREPLACE LEADING TO A SPACIOUS SUNROOM TO ENJOY YOUR MORNING COFFEE OR AN EVENING GLASS OF WINE. LUXURY KITCHEN WITH QUARTZ COUNTER TOPS, STAINLESS APPLIANCES, LARGE PRIMARY BEDROOM WITH EN-SUITE AND WALK-IN CLOSET. MAIN FLOOR LAUNDRY. HARDWOOD AND PORCELAIN FLOORING . LOWER LEVEL IS STUDDED AND INSULATED AWAITING FINAL COSTOMIZING FINISHES. MOVE IN AND ENJOY THE CHARMING TOWN OF KINGSVILLE!! (id:46591)
Property Details
| MLS® Number | 24029053 |
| Property Type | Single Family |
| Features | Golf Course/parkland, Concrete Driveway, Front Driveway |
Building
| Bathroom Total | 2 |
| Bedrooms Above Ground | 2 |
| Bedrooms Total | 2 |
| Appliances | Dishwasher, Dryer, Refrigerator, Stove, Washer |
| Architectural Style | Ranch |
| Constructed Date | 2017 |
| Construction Style Attachment | Attached |
| Cooling Type | Central Air Conditioning |
| Exterior Finish | Brick, Concrete/stucco |
| Fireplace Fuel | Gas |
| Fireplace Present | Yes |
| Fireplace Type | Insert |
| Flooring Type | Ceramic/porcelain, Hardwood |
| Foundation Type | Concrete |
| Heating Fuel | Natural Gas |
| Heating Type | Forced Air |
| Stories Total | 1 |
| Type | Row / Townhouse |
Parking
| Garage | |
| Inside Entry |
Land
| Acreage | No |
| Fence Type | Fence |
| Landscape Features | Landscaped |
| Size Irregular | 31.43x105.12 |
| Size Total Text | 31.43x105.12 |
| Zoning Description | Res |
Rooms
| Level | Type | Length | Width | Dimensions |
|---|---|---|---|---|
| Main Level | 4pc Bathroom | Measurements not available | ||
| Main Level | 3pc Ensuite Bath | Measurements not available | ||
| Main Level | Laundry Room | Measurements not available | ||
| Main Level | Sunroom | Measurements not available | ||
| Main Level | Bedroom | Measurements not available | ||
| Main Level | Primary Bedroom | Measurements not available | ||
| Main Level | Dining Room | Measurements not available | ||
| Main Level | Family Room/fireplace | Measurements not available | ||
| Main Level | Kitchen | Measurements not available | ||
| Main Level | Foyer | Measurements not available |
https://www.realtor.ca/real-estate/27719015/11-cranberry-kingsville
Interested?
Contact us for more information





































