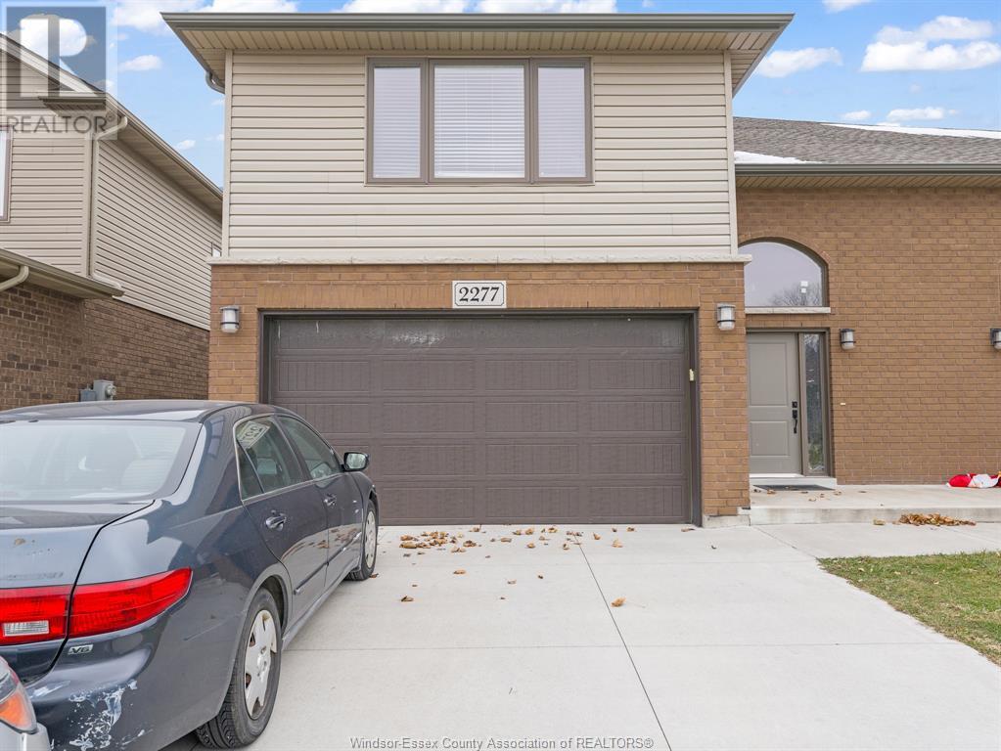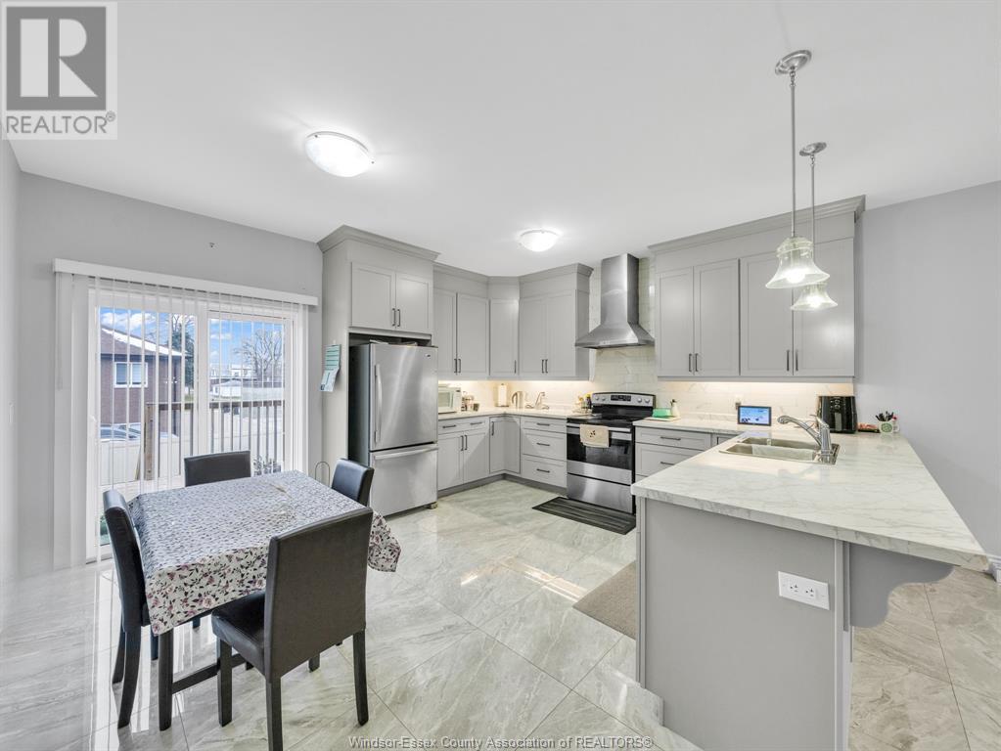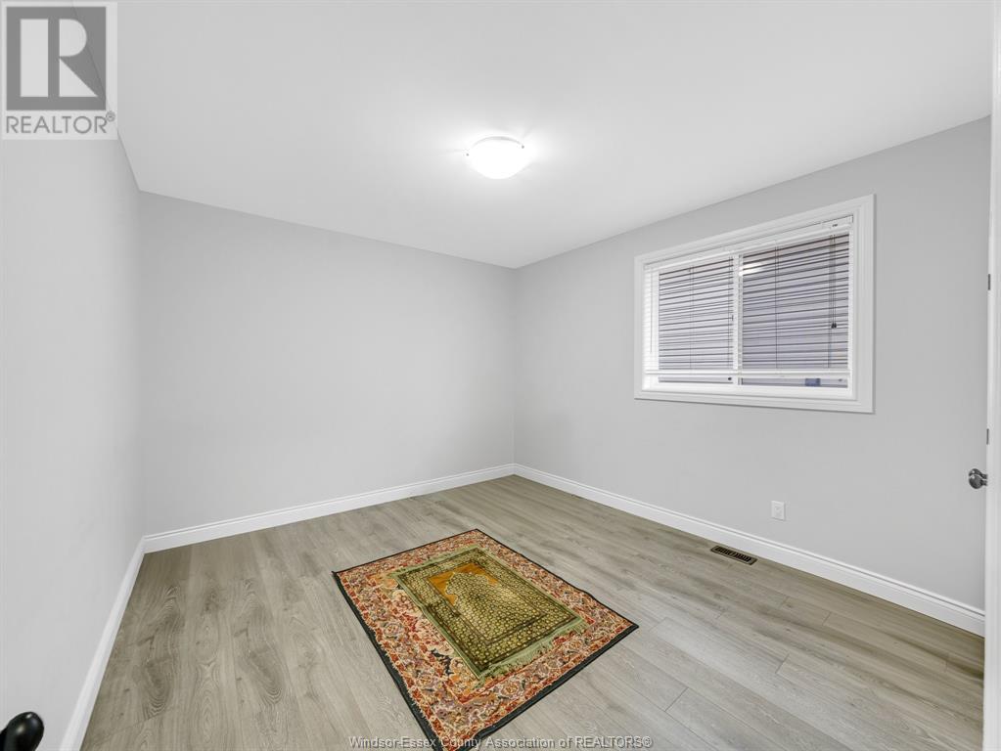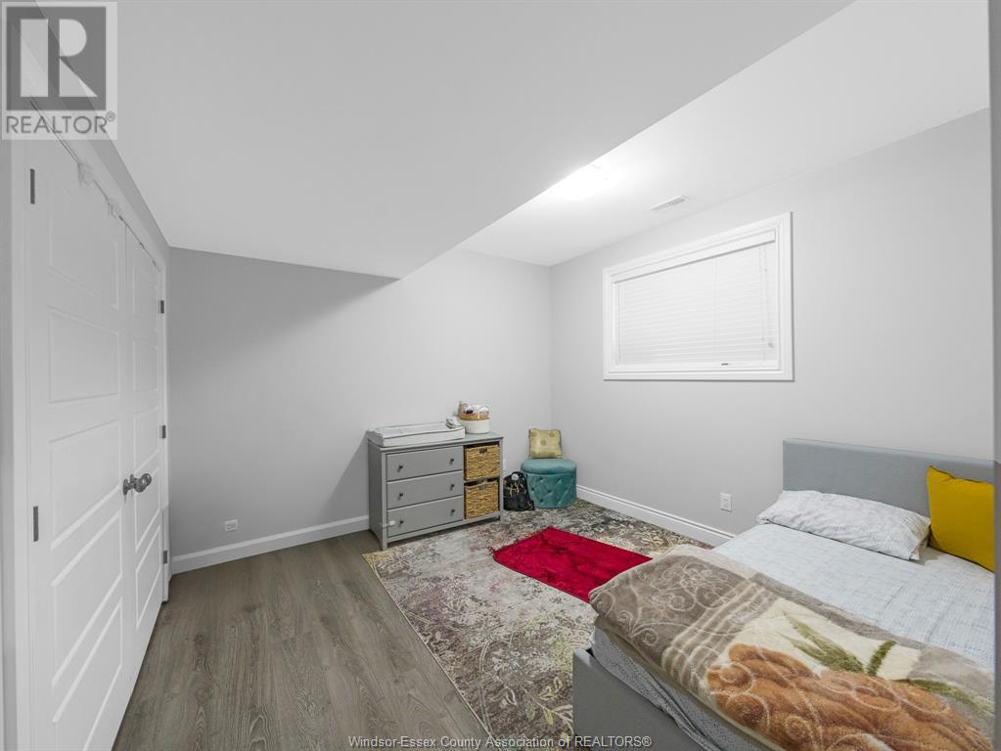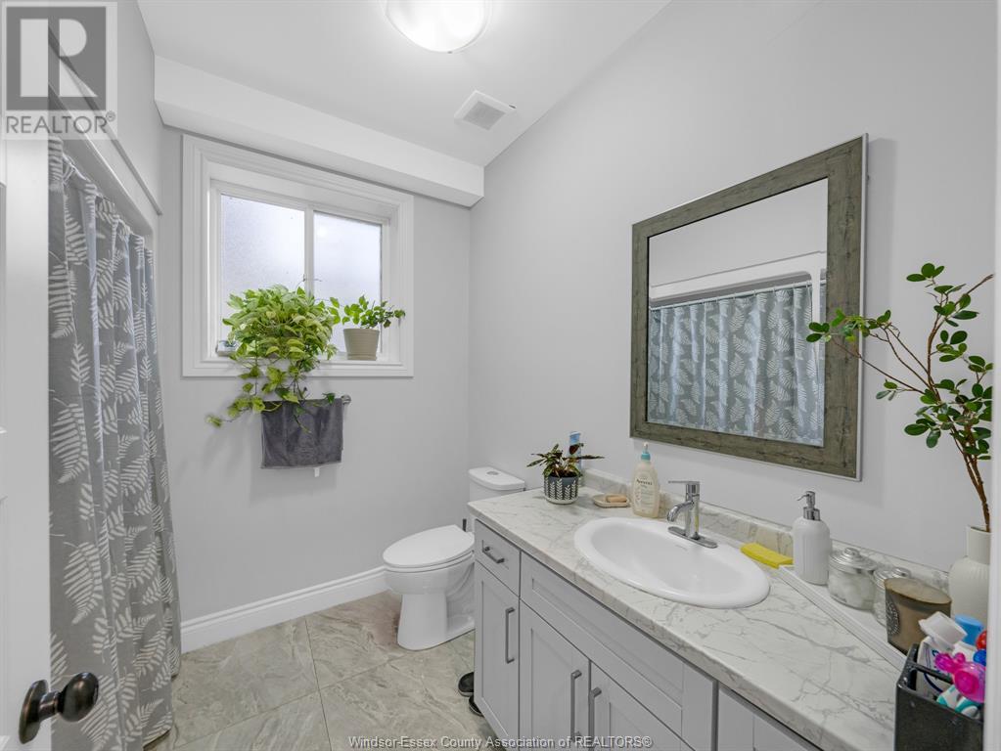5 Bedroom 3 Bathroom 1950 sqft
Raised Ranch W/ Bonus Room Central Air Conditioning Forced Air, Furnace Landscaped
$4,000 Monthly
Welcome to this stunning 1,950 sq. ft. raised ranch with a bonus room, built in December 2019! This spacious home offers 5 bedrooms, 3 full bathrooms, and 2 kitchens, providing plenty of room for growing families or those in need of extra living space. The basement features a separate grade entrance, making it ideal for a potential in-law suite or independent living space. It includes a kitchen, living room, dining area, 2 bedrooms, a full bathroom, and its own laundry. The main floor boasts an open-concept living room, dining area, and kitchen, along with 3 generously sized bedrooms, including a master suite with an ensuite bathroom. A second full bathroom and convenient laundry area complete the main level. Located in a prime area, this home is just minutes from E.C. Row, Huron Church, Windsor Mosque, and top-rated schools including Massey Secondary School, Holy Names Catholic High School, and Northwood Public School. Contact us today for more information! (id:46591)
Property Details
| MLS® Number | 24029080 |
| Property Type | Single Family |
| Equipment Type | Other |
| Features | Double Width Or More Driveway, Paved Driveway, Front Driveway |
| Rental Equipment Type | Other |
Building
| Bathroom Total | 3 |
| Bedrooms Above Ground | 3 |
| Bedrooms Below Ground | 2 |
| Bedrooms Total | 5 |
| Appliances | Dishwasher, Dryer, Washer, Two Stoves |
| Architectural Style | Raised Ranch W/ Bonus Room |
| Constructed Date | 2019 |
| Construction Style Attachment | Semi-detached |
| Cooling Type | Central Air Conditioning |
| Exterior Finish | Aluminum/vinyl, Brick |
| Flooring Type | Ceramic/porcelain, Cushion/lino/vinyl |
| Foundation Type | Block, Concrete |
| Heating Fuel | Natural Gas |
| Heating Type | Forced Air, Furnace |
| Size Interior | 1950 Sqft |
| Total Finished Area | 1950 Sqft |
| Type | House |
Parking
Land
| Acreage | No |
| Landscape Features | Landscaped |
| Size Irregular | 0x |
| Size Total Text | 0x |
| Zoning Description | N/a |
Rooms
| Level | Type | Length | Width | Dimensions |
|---|
| Second Level | 4pc Ensuite Bath | | | Measurements not available |
| Second Level | Primary Bedroom | | | Measurements not available |
| Lower Level | 4pc Bathroom | | | Measurements not available |
| Lower Level | Eating Area | | | Measurements not available |
| Lower Level | Laundry Room | | | Measurements not available |
| Lower Level | Bedroom | | | Measurements not available |
| Lower Level | Bedroom | | | Measurements not available |
| Lower Level | Living Room | | | Measurements not available |
| Lower Level | Kitchen | | | Measurements not available |
| Main Level | 4pc Bathroom | | | Measurements not available |
| Main Level | 3pc Bathroom | | | Measurements not available |
| Main Level | Laundry Room | | | Measurements not available |
| Main Level | Bedroom | | | Measurements not available |
| Main Level | Bedroom | | | Measurements not available |
| Main Level | Kitchen | | | Measurements not available |
| Main Level | Living Room | | | Measurements not available |
https://www.realtor.ca/real-estate/27719607/2277-northway-avenue-windsor
