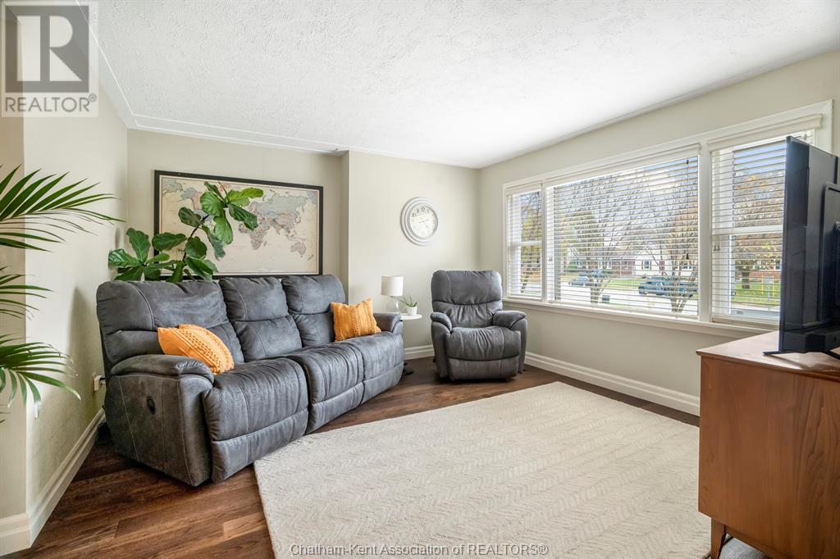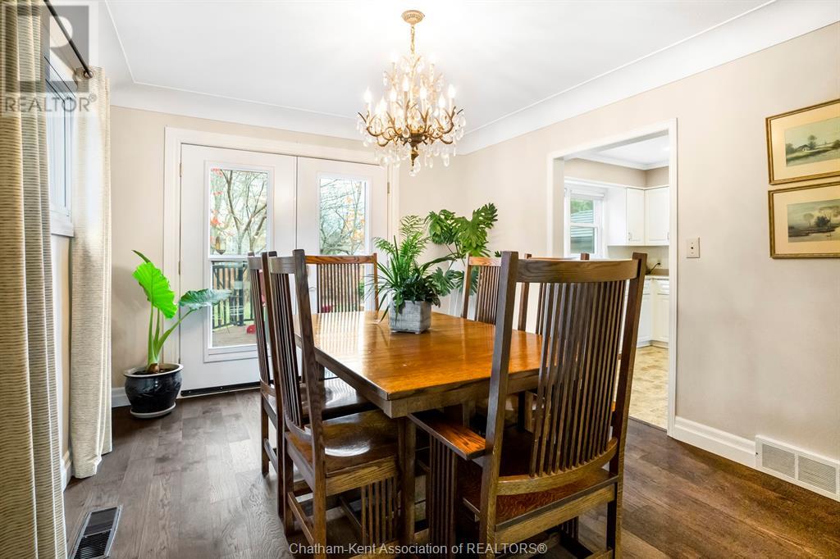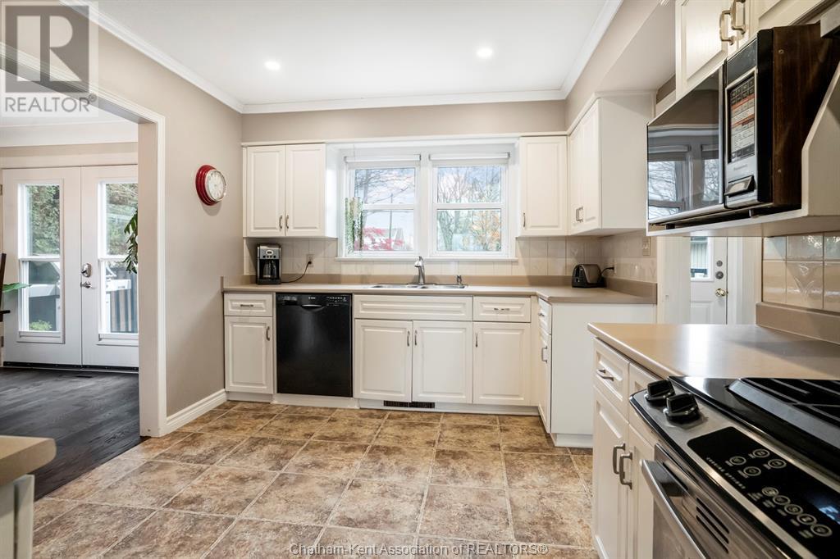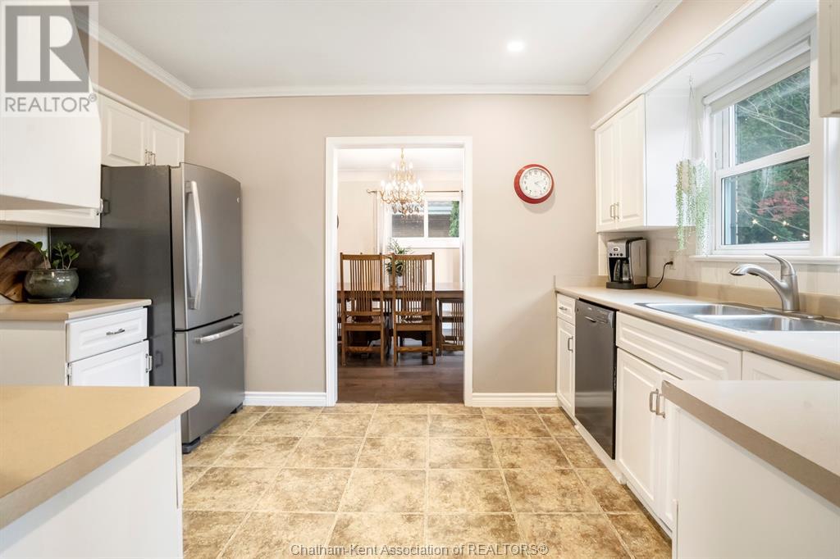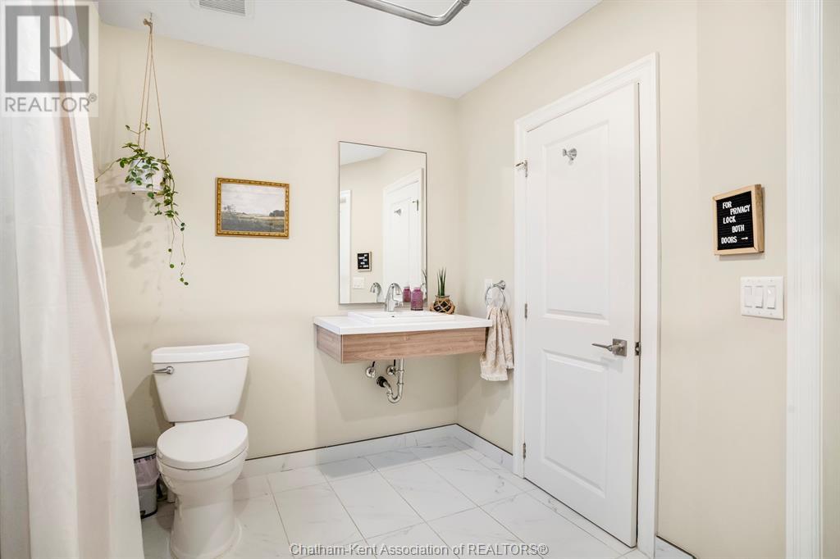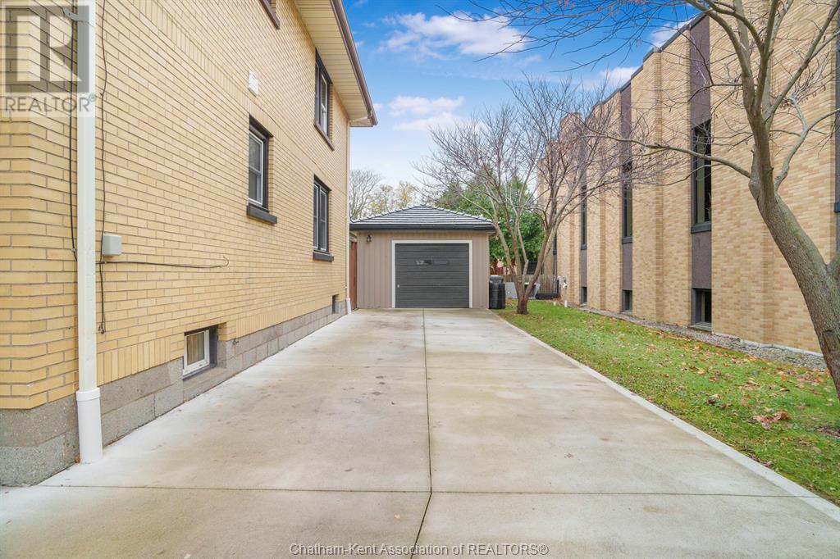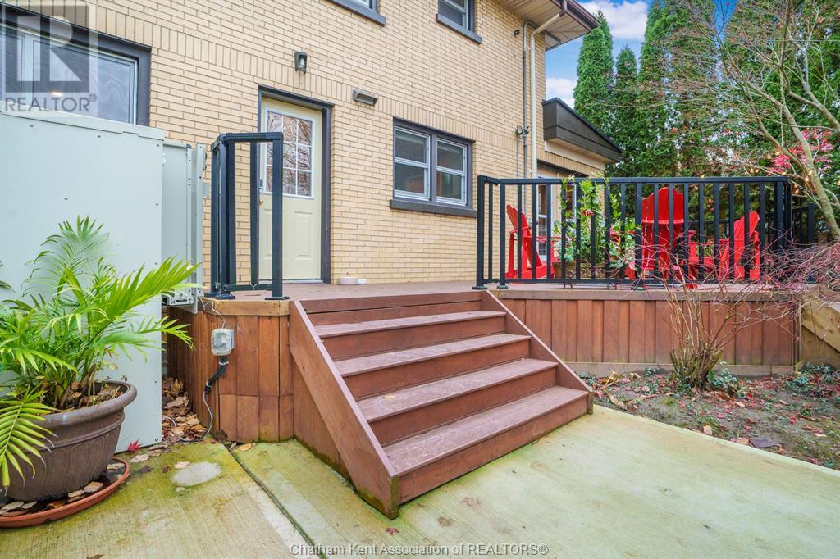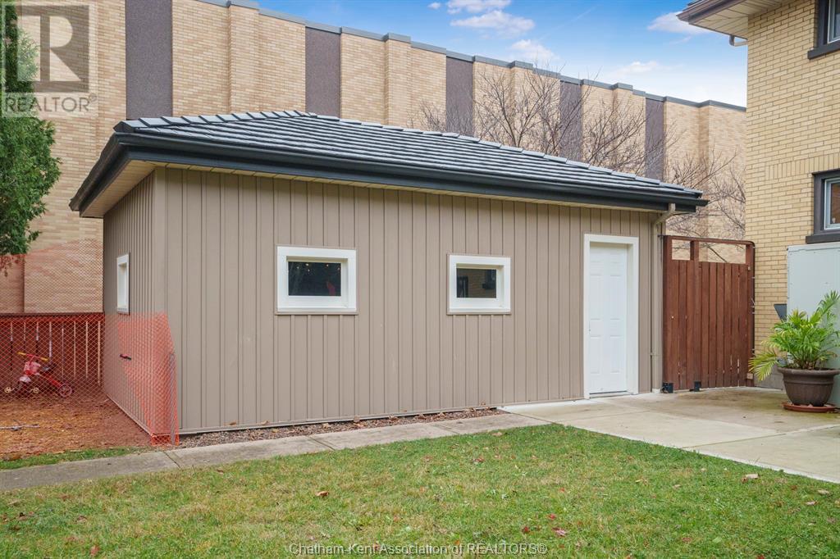5 Bedroom 2 Bathroom
Fireplace Central Air Conditioning, Fully Air Conditioned Forced Air, Furnace Landscaped
$539,000
This charming two-storey home offers warmth and functionality with 4 bedrooms upstairs and a 5th in the finished basement. Perfect for family living, it features 2 full bathrooms and a cozy kitchen that leads to a deck overlooking a fully fenced backyard—ideal for relaxing or entertaining. The covered front porch adds inviting curb appeal, while the natural hardwood floors throughout exude timeless charm. Stay comfortable year-round with two gas fireplaces, and enjoy the convenience of second-floor laundry, with original hookups still available in the basement. The 1.5 detached garage provides ample space for parking and storage. This home balances modern updates with cozy touches, making it perfect for any lifestyle. Roof -Metal 2008, Furnace 2007. This home is ready for new owners. Make it a smooth move. (id:46591)
Property Details
| MLS® Number | 24029096 |
| Property Type | Single Family |
| Features | Double Width Or More Driveway, Concrete Driveway |
Building
| Bathroom Total | 2 |
| Bedrooms Above Ground | 4 |
| Bedrooms Below Ground | 1 |
| Bedrooms Total | 5 |
| Constructed Date | 1955 |
| Cooling Type | Central Air Conditioning, Fully Air Conditioned |
| Exterior Finish | Brick |
| Fireplace Fuel | Gas,gas |
| Fireplace Present | Yes |
| Fireplace Type | Insert,free Standing Metal |
| Flooring Type | Carpeted, Hardwood, Laminate, Cushion/lino/vinyl |
| Foundation Type | Block, Concrete |
| Heating Fuel | Natural Gas |
| Heating Type | Forced Air, Furnace |
| Stories Total | 2 |
| Type | House |
Parking
Land
| Acreage | No |
| Fence Type | Fence |
| Landscape Features | Landscaped |
| Size Irregular | 64.67x |
| Size Total Text | 64.67x|under 1/4 Acre |
| Zoning Description | Rl1 |
Rooms
| Level | Type | Length | Width | Dimensions |
|---|
| Second Level | Laundry Room | 13 ft | 11 ft | 13 ft x 11 ft |
| Second Level | Bedroom | 12 ft | 10 ft | 12 ft x 10 ft |
| Second Level | Bedroom | 11 ft | 13 ft | 11 ft x 13 ft |
| Second Level | Bedroom | 13 ft | 10 ft | 13 ft x 10 ft |
| Second Level | 4pc Bathroom | | | Measurements not available |
| Lower Level | Bedroom | 21 ft | 10 ft | 21 ft x 10 ft |
| Lower Level | Utility Room | 20 ft | 15 ft | 20 ft x 15 ft |
| Lower Level | Office | 10 ft | 8 ft | 10 ft x 8 ft |
| Lower Level | Cold Room | 5 ft | 12 ft | 5 ft x 12 ft |
| Lower Level | Recreation Room | 22 ft | 15 ft | 22 ft x 15 ft |
| Main Level | Bedroom | 8 ft | 10 ft | 8 ft x 10 ft |
| Main Level | Kitchen | 13 ft | 9 ft | 13 ft x 9 ft |
| Main Level | 3pc Bathroom | | | Measurements not available |
| Main Level | Foyer | 15 ft | 6 ft | 15 ft x 6 ft |
| Main Level | Family Room | 12 ft | 12 ft | 12 ft x 12 ft |
| Main Level | Living Room/fireplace | 15 ft | 16 ft | 15 ft x 16 ft |
https://www.realtor.ca/real-estate/27722949/17-tweedsmuir-avenue-east-chatham







