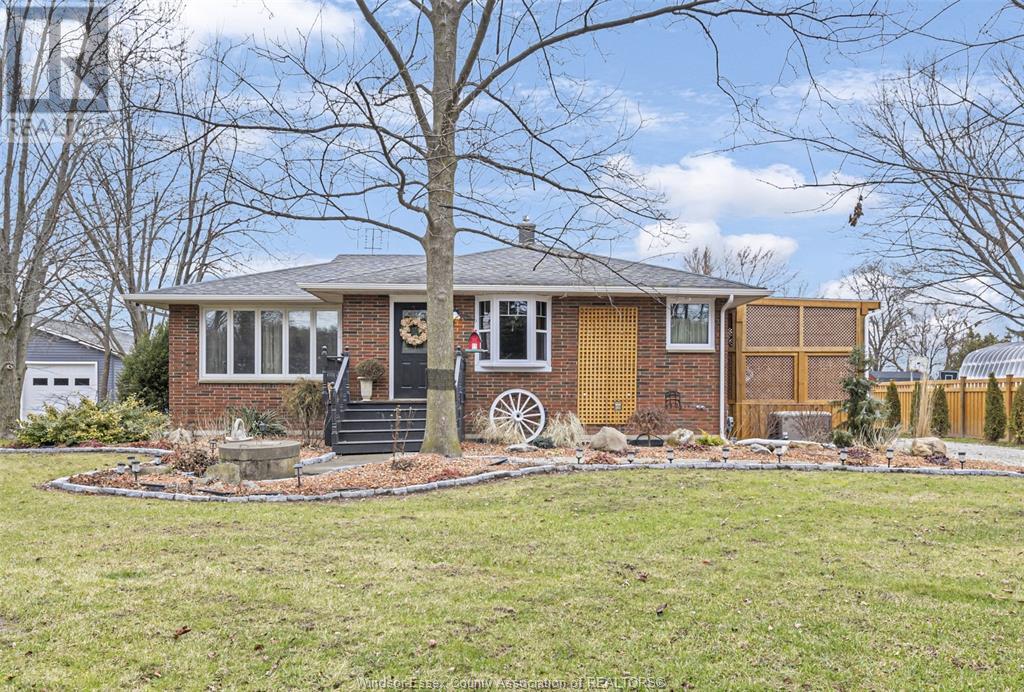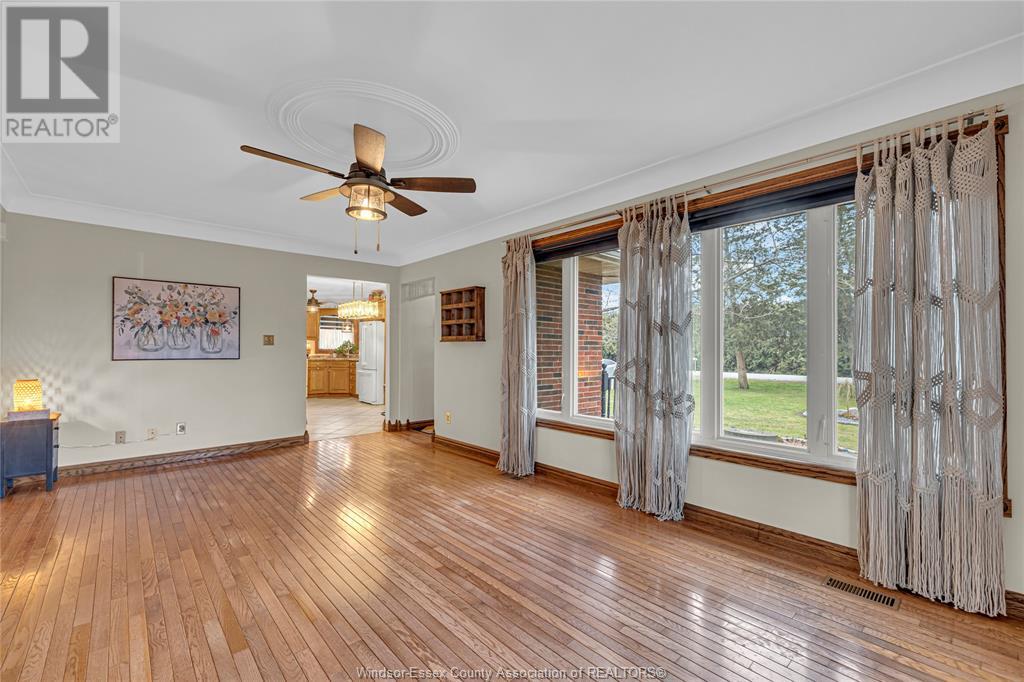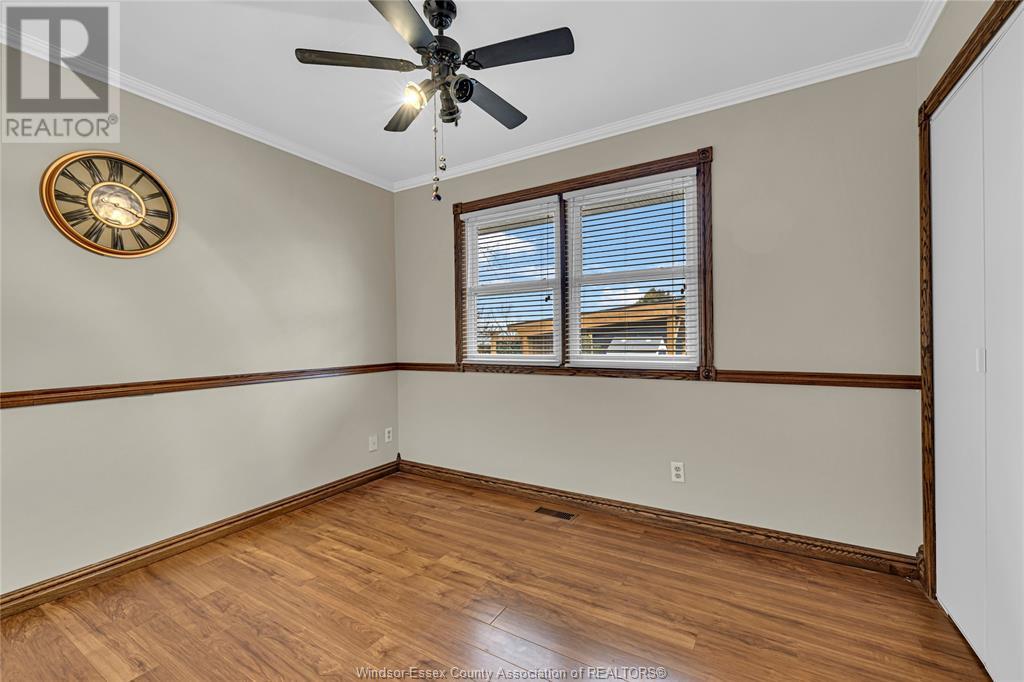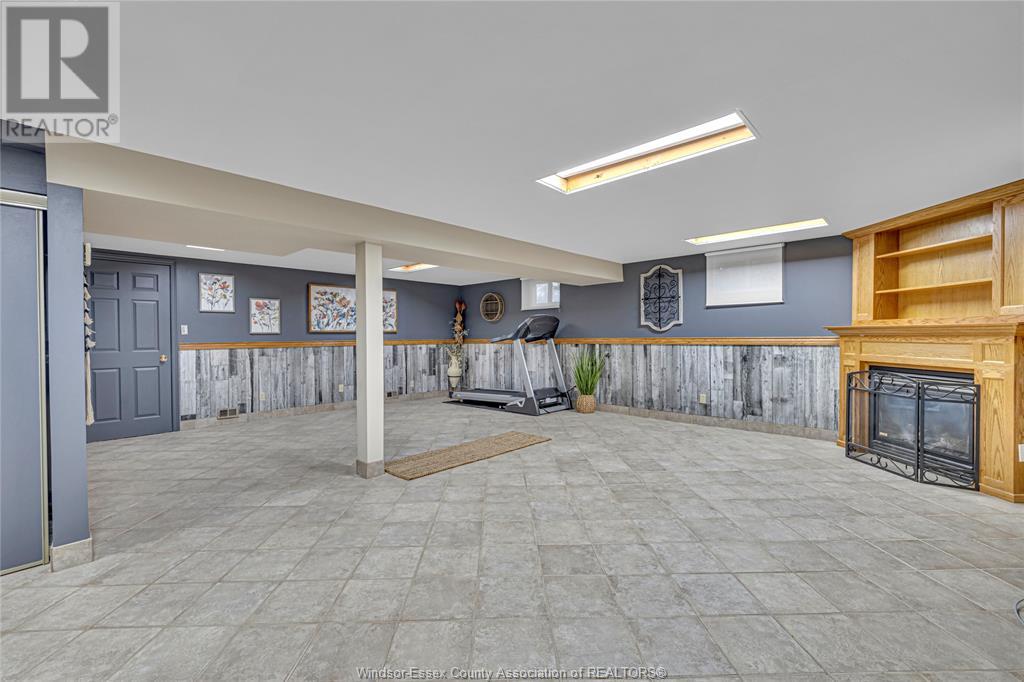1352 Road 5 East Kingsville, Ontario N0P 2G0
$789,135
Discover peaceful country living with this 4 bedroom, 3 bath home sitting on just over 1 acre. The main floor is complete with eat-in kitchen and living room. Fully finished lower level(remodelled in 2023) boasts a cozy gas fireplace and a bedroom, creating a warm and inviting space perfect for hosting. Enjoy ample storage with multiple sheds, a 3 car detached garage, and a spacious 20×24 metal outbuilding. Perfect for hobbies or extra workspace. 1.5-year-old generator can power the entire home. New garage furnace and electric garage doors with commercial-grade openers. The backyard features a new covered wooden deck, a lean-to and 4 multi-use tent enclosures. Privacy is ensured with a decorative chain-link fence with foliage, complemented by a black chain-link fence with double security gating. The entire property showcases refreshed landscaping for added curb appeal. You will find peace in the serene setting with plenty of space to relax and make it your own! Call our Team today! (id:46591)
Open House
This property has open houses!
1:00 pm
Ends at:3:00 pm
Property Details
| MLS® Number | 24029639 |
| Property Type | Single Family |
| Features | Side Driveway |
Building
| Bathroom Total | 3 |
| Bedrooms Above Ground | 3 |
| Bedrooms Below Ground | 1 |
| Bedrooms Total | 4 |
| Appliances | Dishwasher, Dryer, Refrigerator, Stove, Washer |
| Architectural Style | Ranch |
| Constructed Date | 1970 |
| Construction Style Attachment | Detached |
| Cooling Type | Central Air Conditioning |
| Exterior Finish | Brick |
| Fireplace Fuel | Gas |
| Fireplace Present | Yes |
| Fireplace Type | Insert |
| Flooring Type | Ceramic/porcelain, Hardwood, Laminate, Cushion/lino/vinyl |
| Foundation Type | Block, Concrete |
| Half Bath Total | 1 |
| Heating Fuel | Natural Gas |
| Heating Type | Forced Air, Furnace |
| Stories Total | 1 |
| Type | House |
Parking
| Detached Garage | |
| Garage | |
| Heated Garage |
Land
| Acreage | No |
| Fence Type | Fence |
| Landscape Features | Landscaped |
| Sewer | Septic System |
| Size Irregular | 100x490 |
| Size Total Text | 100x490 |
| Zoning Description | Res |
Rooms
| Level | Type | Length | Width | Dimensions |
|---|---|---|---|---|
| Lower Level | 3pc Bathroom | 6'9 x 9'8 | ||
| Lower Level | Storage | Measurements not available | ||
| Lower Level | Bedroom | 12'4 x 12' | ||
| Lower Level | Laundry Room | 10'5 x 19'5 | ||
| Lower Level | Family Room/fireplace | 23'10 x 20'6 | ||
| Main Level | 4pc Bathroom | 6'9 x 7' | ||
| Main Level | 2pc Bathroom | 3'5 x 5' | ||
| Main Level | Eating Area | 10'6 x 7'10 | ||
| Main Level | Bedroom | 8'10 x 12'5 | ||
| Main Level | Bedroom | 12'3 x 12'4 | ||
| Main Level | Bedroom | 8'9 x 11'1 | ||
| Main Level | Kitchen | 10'6 x 10'8 | ||
| Main Level | Living Room | 12'2 x 19'11 | ||
| Main Level | Foyer | Measurements not available |
https://www.realtor.ca/real-estate/27749836/1352-road-5-east-kingsville
Interested?
Contact us for more information


















































