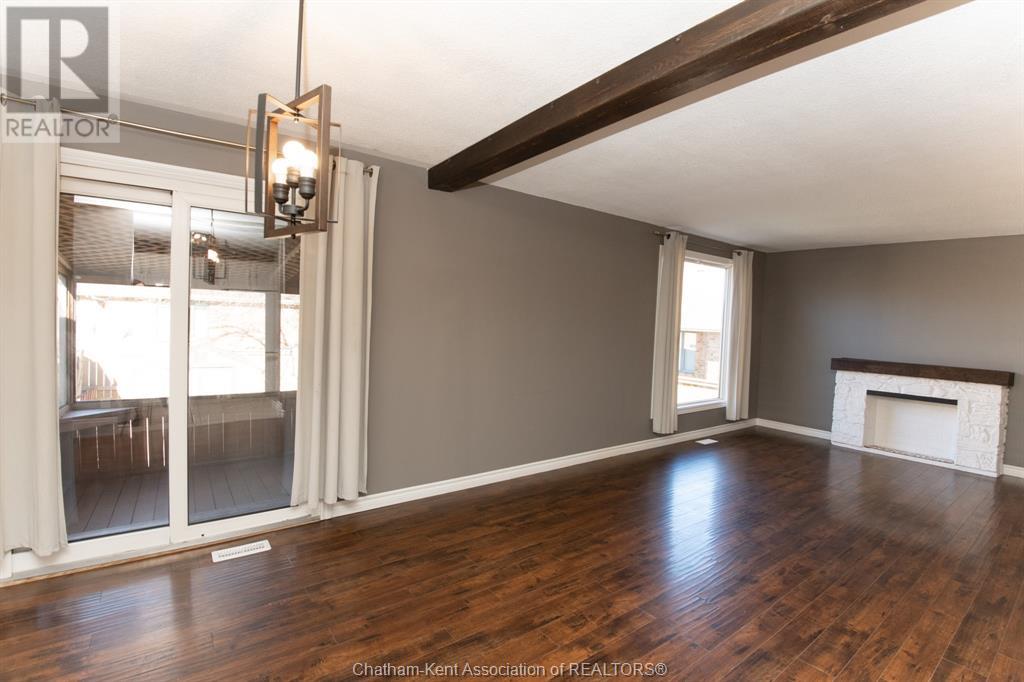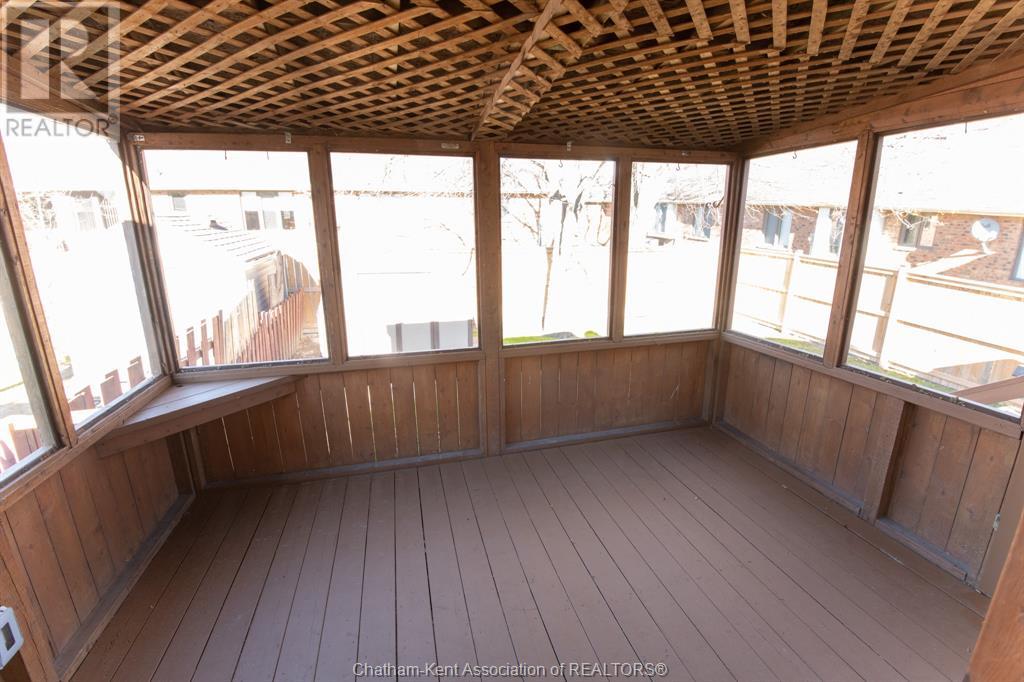3 Bedroom 1 Bathroom
3 Level Central Air Conditioning Forced Air, Furnace Landscaped
$379,999
Affordable living at its finest! There's nothing to be done here but move right in! Here is the perfect home for first time home buyers, families or even investors. This newly remodeled 3 bedroom home is located in a quiet area, within a very close walking distance to schools and St Clair College. This tastefully decorated 3-level back split has two convenient living spaces, one being on the 2nd level and the other on the lower level. Newly remodeled 4-piece bathroom on the main floor next to the 3 bedrooms. The lower level has been completely renovated (2021). Covered back porch overlooks onto the private, fully fenced in backyard. Furnace (2013), Roof (2014). Low utility bills. All appliances included. Close proximity to elementary school, hospital and St. Clair College, adds convenience. Call today to book a private viewing. (id:46591)
Property Details
| MLS® Number | 25000111 |
| Property Type | Single Family |
| Features | Concrete Driveway, Front Driveway, Single Driveway |
Building
| Bathroom Total | 1 |
| Bedrooms Above Ground | 3 |
| Bedrooms Total | 3 |
| Appliances | Dishwasher, Dryer, Refrigerator, Stove, Washer |
| Architectural Style | 3 Level |
| Constructed Date | 1982 |
| Construction Style Split Level | Backsplit |
| Cooling Type | Central Air Conditioning |
| Exterior Finish | Aluminum/vinyl, Brick |
| Flooring Type | Ceramic/porcelain, Hardwood |
| Foundation Type | Concrete |
| Heating Fuel | Natural Gas |
| Heating Type | Forced Air, Furnace |
Land
| Acreage | No |
| Fence Type | Fence |
| Landscape Features | Landscaped |
| Size Irregular | 36.5x80 |
| Size Total Text | 36.5x80 |
| Zoning Description | Res. |
Rooms
| Level | Type | Length | Width | Dimensions |
|---|
| Second Level | Dining Room | 9 ft | 9 ft | 9 ft x 9 ft |
| Second Level | Kitchen | 8 ft | 8 ft ,6 in | 8 ft x 8 ft ,6 in |
| Second Level | Living Room | 10 ft | 15 ft | 10 ft x 15 ft |
| Lower Level | Laundry Room | 6 ft | 8 ft | 6 ft x 8 ft |
| Lower Level | Family Room | 21 ft | 10 ft | 21 ft x 10 ft |
| Main Level | Bedroom | 11 ft ,5 in | 9 ft | 11 ft ,5 in x 9 ft |
| Main Level | Bedroom | 9 ft | 8 ft | 9 ft x 8 ft |
| Main Level | 4pc Bathroom | | | Measurements not available |
| Main Level | Primary Bedroom | 12 ft | 9 ft | 12 ft x 9 ft |
https://www.realtor.ca/real-estate/27763544/31-earl-drive-chatham



























