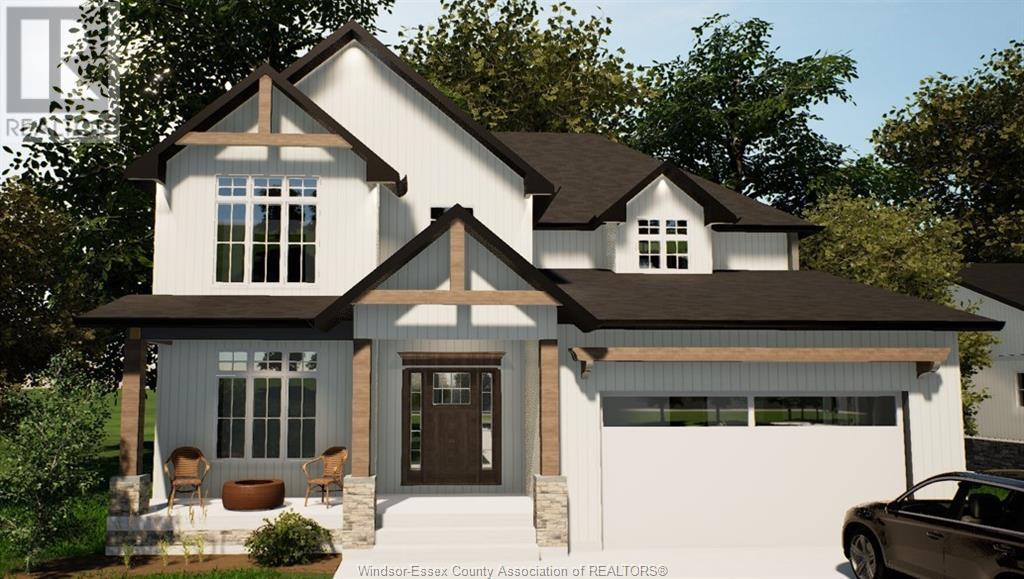3 Bedroom 3 Bathroom
Fireplace Central Air Conditioning Forced Air, Furnace, Heat Recovery Ventilation (Hrv)
$1,199,900
To Be Built - Discover exceptional craftmanship with this stunning 2-storey home in Ruthven by Solid Rock Homes Inc., a builder renowned for his commitment to excellence. This home doesn't only have an abundance of curb appeal from the front but also sits on an oversized 400-foot deep lot, giving you plenty of space for all your family needs. Walking in you're greeted with a super functional layout, modern custom kitchen with a walk in pantry, a study room, powder bathroom mudroom connecting to the 2 car garage and ample space for all your hosting needs and wants. Venture to the 2nd floor, you have 3 bedrooms and 2 bathrooms, including a luxurious ensuite bathroom and his and hers walk-in closets coupled to the primary bedroom. On top of that, you have an unfinished basement giving you endless possibilities with a grade entrance heading towards your backyard oasis. (id:46591)
Property Details
| MLS® Number | 25000463 |
| Property Type | Single Family |
| Features | Double Width Or More Driveway, Front Driveway |
Building
| Bathroom Total | 3 |
| Bedrooms Above Ground | 3 |
| Bedrooms Total | 3 |
| Construction Style Attachment | Detached |
| Cooling Type | Central Air Conditioning |
| Exterior Finish | Brick |
| Fireplace Fuel | Gas |
| Fireplace Present | Yes |
| Fireplace Type | Insert |
| Flooring Type | Ceramic/porcelain, Cushion/lino/vinyl |
| Foundation Type | Concrete |
| Half Bath Total | 1 |
| Heating Fuel | Natural Gas |
| Heating Type | Forced Air, Furnace, Heat Recovery Ventilation (hrv) |
| Stories Total | 2 |
| Type | House |
Parking
Land
| Acreage | No |
| Size Irregular | 71.89x399.93 |
| Size Total Text | 71.89x399.93 |
| Zoning Description | Res |
Rooms
| Level | Type | Length | Width | Dimensions |
|---|
| Second Level | Laundry Room | | | Measurements not available |
| Second Level | 4pc Bathroom | | | Measurements not available |
| Second Level | Bedroom | | | Measurements not available |
| Second Level | Bedroom | | | Measurements not available |
| Second Level | 4pc Ensuite Bath | | | Measurements not available |
| Second Level | Primary Bedroom | | | Measurements not available |
| Lower Level | Storage | | | Measurements not available |
| Lower Level | Utility Room | | | Measurements not available |
| Main Level | 2pc Bathroom | | | Measurements not available |
| Main Level | Office | | | Measurements not available |
| Main Level | Kitchen | | | Measurements not available |
| Main Level | Dining Room | | | Measurements not available |
| Main Level | Living Room | | | Measurements not available |
https://www.realtor.ca/real-estate/27778307/1643-road-2-east-kingsville




