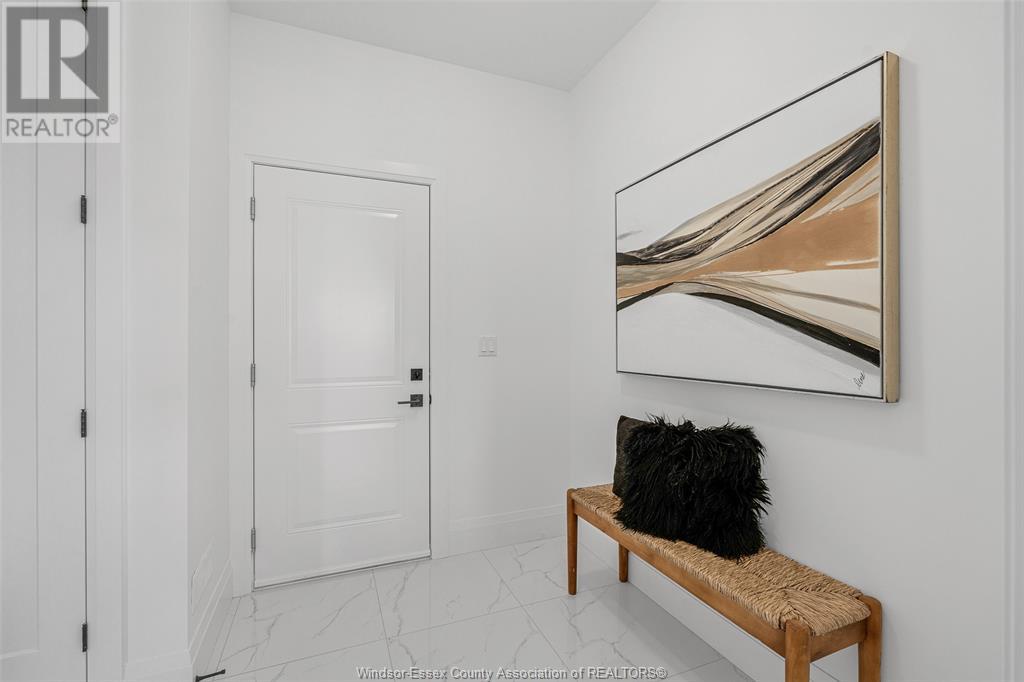5 Bedroom 5 Bathroom
Fireplace Central Air Conditioning Forced Air, Furnace
$1,445,000
Stunning custom-built 2-storey situated in Timbercreek Estates by Alta Nota Custom Homes. Purchase includes Driveway and Full sod. Featuring 5 spacious bedrooms, including a main-floor junior suite with a walk-in closet and ensuite, this residence offers 4.5 baths, including 3 ensuites and a convenient Jack & Jill bath. The main level showcases a grand foyer , Office and a seamless con living room, dining room and kitchen. Kitchen, cabinetry colours tie and beautifully with the living room fireplace mantle. Keep life organized with a massive pantry and mudroom. Experience outdoor living on the expansive 12ft x 27ft covered back porch. This home showcases exquisite millwork, premium fixtures, and a perfect colour palette throughout. Located just steps from the park, waterfront, Winery, and Kingsville's vibrant entertainment district and shopping. A must see! Connect for more details! (id:46591)
Property Details
| MLS® Number | 25000600 |
| Property Type | Single Family |
| Features | Double Width Or More Driveway, Front Driveway |
Building
| Bathroom Total | 5 |
| Bedrooms Above Ground | 5 |
| Bedrooms Total | 5 |
| Constructed Date | 2024 |
| Construction Style Attachment | Detached |
| Cooling Type | Central Air Conditioning |
| Exterior Finish | Aluminum/vinyl, Stone, Concrete/stucco |
| Fireplace Fuel | Gas |
| Fireplace Present | Yes |
| Fireplace Type | Direct Vent |
| Flooring Type | Ceramic/porcelain, Hardwood |
| Foundation Type | Concrete |
| Half Bath Total | 1 |
| Heating Fuel | Natural Gas |
| Heating Type | Forced Air, Furnace |
| Stories Total | 2 |
| Type | House |
Parking
Land
| Acreage | No |
| Size Irregular | 79.7x147.20 |
| Size Total Text | 79.7x147.20 |
| Zoning Description | Res |
Rooms
| Level | Type | Length | Width | Dimensions |
|---|
| Second Level | Bedroom | | | Measurements not available |
| Second Level | 4pc Ensuite Bath | | | Measurements not available |
| Second Level | Bedroom | | | Measurements not available |
| Second Level | 5pc Ensuite Bath | | | Measurements not available |
| Second Level | Bedroom | | | Measurements not available |
| Second Level | 4pc Ensuite Bath | | | Measurements not available |
| Second Level | Bedroom | | | Measurements not available |
| Main Level | 3pc Ensuite Bath | | | Measurements not available |
| Main Level | Bedroom | | | Measurements not available |
| Main Level | Kitchen | | | Measurements not available |
| Main Level | Dining Room | | | Measurements not available |
| Main Level | Family Room/fireplace | | | Measurements not available |
| Main Level | 2pc Bathroom | | | Measurements not available |
| Main Level | Office | | | Measurements not available |
| Main Level | Foyer | | | Measurements not available |
https://www.realtor.ca/real-estate/27783996/6-gregory-avenue-kingsville
















































