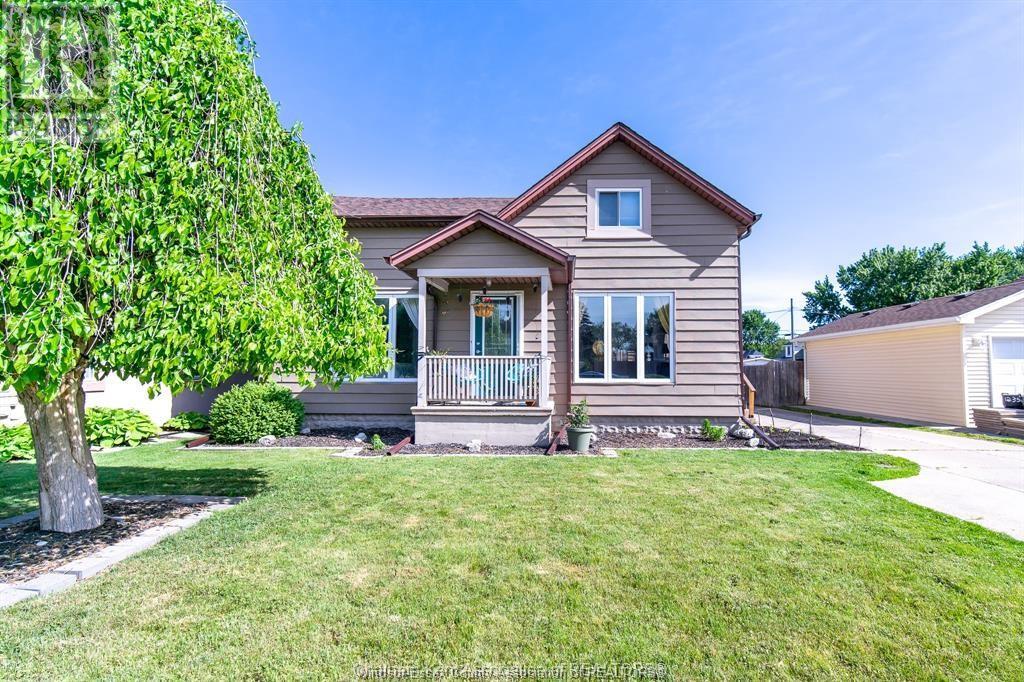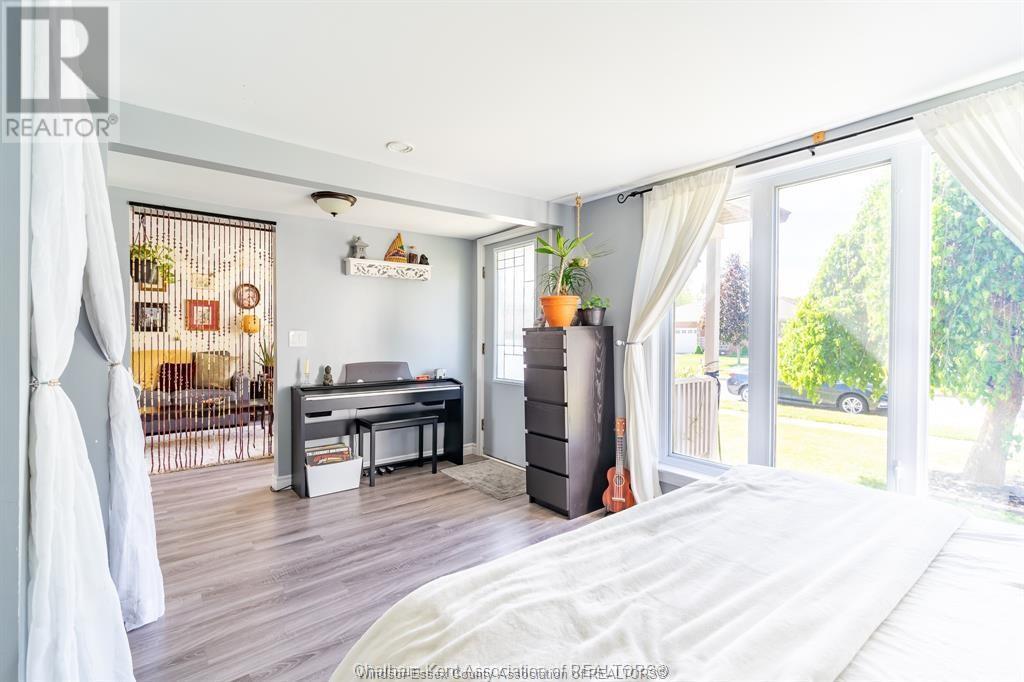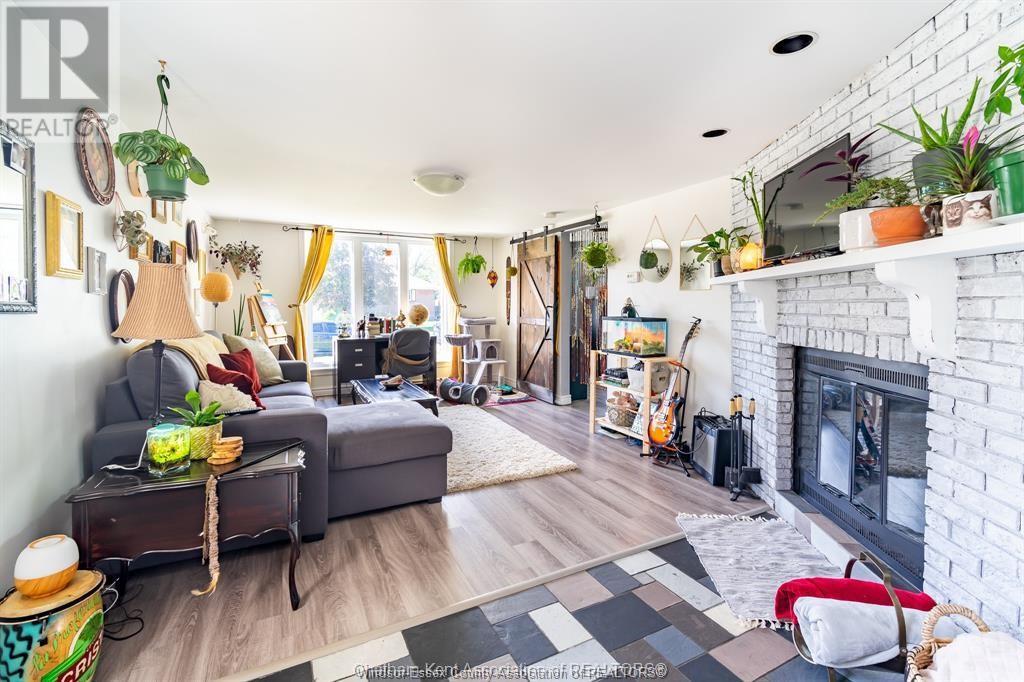7 Bedroom 4 Bathroom
Inground Pool Central Air Conditioning Forced Air, Furnace
$775,000
OUTSTANDING ONE OF A KIND 3 UNIT INCOME PROPERTY BOASTING 4 BEDROOMS IN THE LARGE MAIN UNIT WITH 1 FULL BATHROOM AND AN EXTRA 1/2 BATH FOR YOUR CONVENIENCE , IT ALSO HAS A HUGE STYLISH LIVING ROOM ,KITCHEN AND FOYER WITH A PRIVATE BACKYARD AND DECK. THE FRONT UNIT HAS 1 BEDROOM AND A 4PC BATH PLUS LIVING ROOM, FIREPLACE AND MORE. THERE IS A TASTEFULLY DECORATED COACH HOUSE THAT HAS A BEDROOM IN THE LOFT WITH MAIN FLOOR KITCHEN ,LIVING ROOM AND DINING AREA . THIS PROPERTY HAS A CEMENT DRIVEWAY WITH PARKING FOR 3 CARS. PLEASE CHECK DOCUMENTS FOR THE INCOME AND EXPENSES. THIS IS AN EXCELLENT HOME TO LIVE IN AND HAVE THE INCOME PAY FOR YOUR MORTGAGE. (id:46591)
Property Details
| MLS® Number | 25000596 |
| Property Type | Single Family |
| Equipment Type | Other |
| Features | Finished Driveway, Side Driveway |
| Pool Type | Inground Pool |
| Rental Equipment Type | Other |
Building
| Bathroom Total | 4 |
| Bedrooms Above Ground | 6 |
| Bedrooms Below Ground | 1 |
| Bedrooms Total | 7 |
| Appliances | Cooktop, Dryer, Refrigerator, Washer, Two Stoves, Two Refrigerators |
| Construction Style Attachment | Detached |
| Cooling Type | Central Air Conditioning |
| Exterior Finish | Aluminum/vinyl, Brick |
| Flooring Type | Ceramic/porcelain, Laminate |
| Foundation Type | Block |
| Half Bath Total | 1 |
| Heating Fuel | Natural Gas |
| Heating Type | Forced Air, Furnace |
| Stories Total | 2 |
| Type | House |
Parking
Land
| Acreage | No |
| Size Irregular | 50x150 Ft |
| Size Total Text | 50x150 Ft |
| Zoning Description | Res |
Rooms
| Level | Type | Length | Width | Dimensions |
|---|
| Second Level | 2pc Bathroom | | | Measurements not available |
| Second Level | 4pc Bathroom | | | Measurements not available |
| Second Level | Bedroom | | | Measurements not available |
| Second Level | Bedroom | | | Measurements not available |
| Second Level | Bedroom | | | Measurements not available |
| Second Level | Bedroom | | | Measurements not available |
| Second Level | Living Room | | | Measurements not available |
| Second Level | Eating Area | | | Measurements not available |
| Second Level | Kitchen | | | Measurements not available |
| Main Level | 4pc Bathroom | | | Measurements not available |
| Main Level | Family Room/fireplace | | | Measurements not available |
| Main Level | Bedroom | | | Measurements not available |
| Main Level | Den | | | Measurements not available |
| Main Level | Living Room | | | Measurements not available |
| Main Level | Dining Room | | | Measurements not available |
| Main Level | Kitchen | | | Measurements not available |
https://www.realtor.ca/real-estate/27783400/12346-48-arbour-street-tecumseh



































