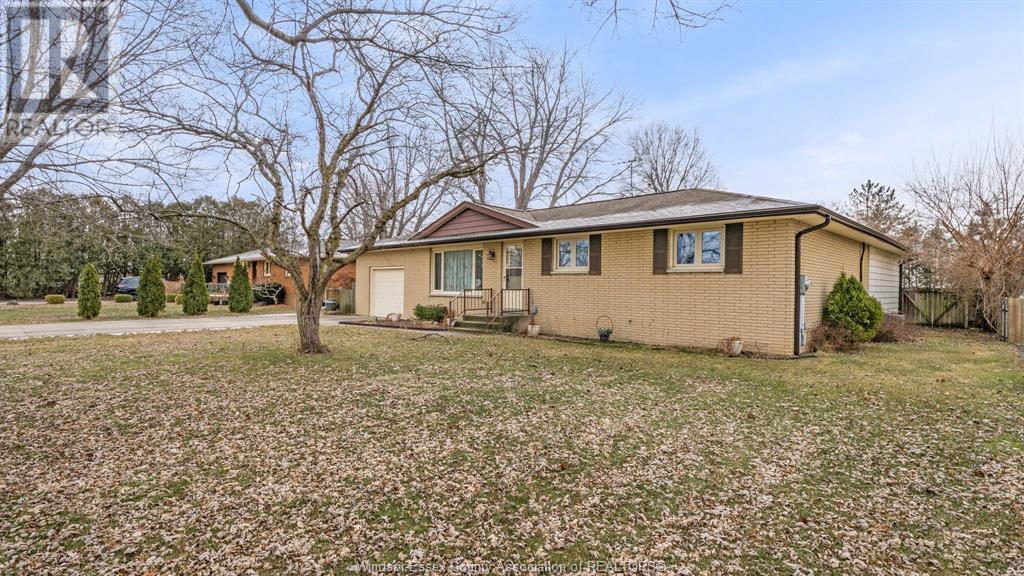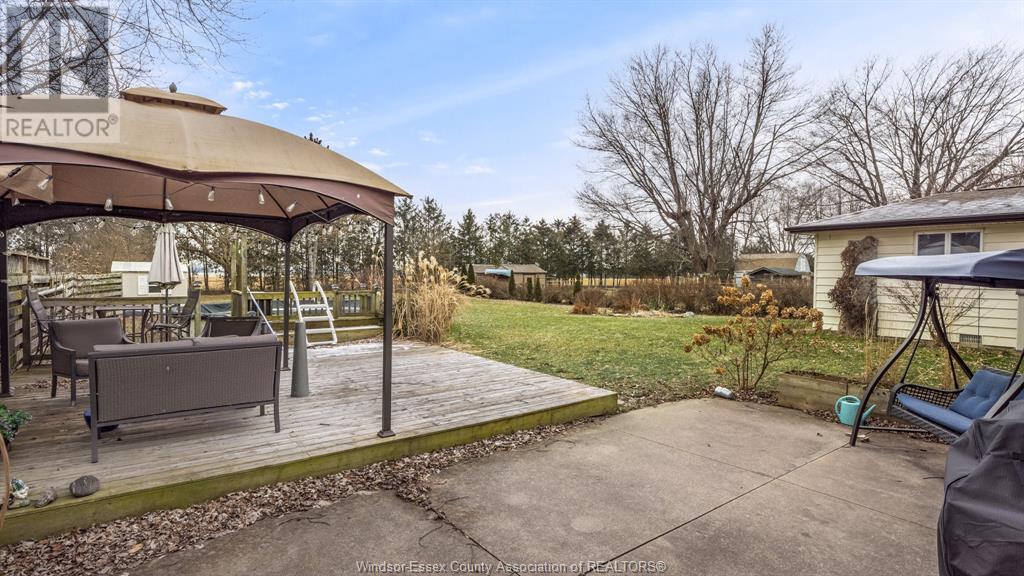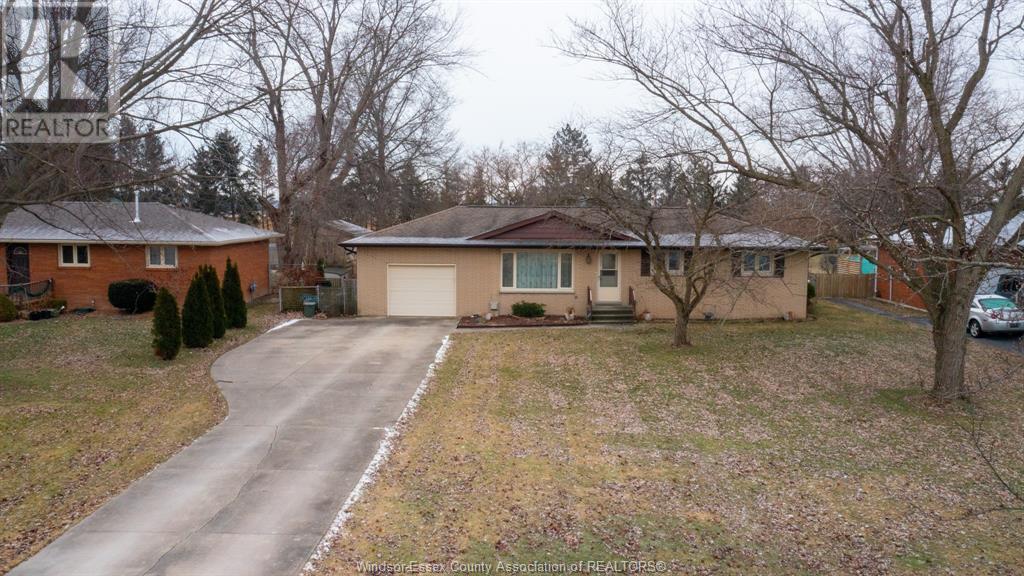3 Bedroom 2 Bathroom
Ranch Fireplace Above Ground Pool Central Air Conditioning Forced Air, Furnace Landscaped
$599,985
Sought after location in the heart of Essex County for this fabulous ranch home with a full finished basement. Welcome to your 3 bedroom, 2 bath home sitting on an 80x270 ft lot that is fully fenced. Features include hardwood and laminate and ceramics throughout, open concept living, large eat in kitchen overlooking the living room, large primary bedroom with walk in closet and ensuite. Enter the spacious lower level with gas fireplace, games area and large laundry room for plenty of storage. Enjoy the attached heated garage, above ground pool and huge yard with no rear neighbours. You will absolutely love this home. Call our Team today! (id:46591)
Property Details
| MLS® Number | 25000690 |
| Property Type | Single Family |
| Features | Concrete Driveway, Front Driveway |
| Pool Type | Above Ground Pool |
Building
| Bathroom Total | 2 |
| Bedrooms Above Ground | 3 |
| Bedrooms Total | 3 |
| Appliances | Dishwasher, Dryer, Refrigerator, Stove, Washer |
| Architectural Style | Ranch |
| Constructed Date | 1970 |
| Construction Style Attachment | Detached |
| Cooling Type | Central Air Conditioning |
| Exterior Finish | Aluminum/vinyl, Brick |
| Fireplace Fuel | Gas |
| Fireplace Present | Yes |
| Fireplace Type | Free Standing Metal |
| Flooring Type | Ceramic/porcelain, Hardwood, Cushion/lino/vinyl |
| Foundation Type | Block |
| Heating Fuel | Natural Gas |
| Heating Type | Forced Air, Furnace |
| Stories Total | 1 |
| Type | House |
Parking
| Attached Garage | |
| Garage | |
| Heated Garage | |
Land
| Acreage | No |
| Fence Type | Fence |
| Landscape Features | Landscaped |
| Sewer | Septic System |
| Size Irregular | 80x270 |
| Size Total Text | 80x270 |
| Zoning Description | Res |
Rooms
| Level | Type | Length | Width | Dimensions |
|---|
| Lower Level | Laundry Room | | | Measurements not available |
| Lower Level | Family Room/fireplace | | | Measurements not available |
| Main Level | 3pc Ensuite Bath | | | Measurements not available |
| Main Level | 4pc Bathroom | | | Measurements not available |
| Main Level | Primary Bedroom | | | Measurements not available |
| Main Level | Bedroom | | | Measurements not available |
| Main Level | Bedroom | | | Measurements not available |
| Main Level | Kitchen | | | Measurements not available |
| Main Level | Eating Area | | | Measurements not available |
| Main Level | Living Room | | | Measurements not available |
https://www.realtor.ca/real-estate/27792336/1985-county-road-46-lakeshore








































