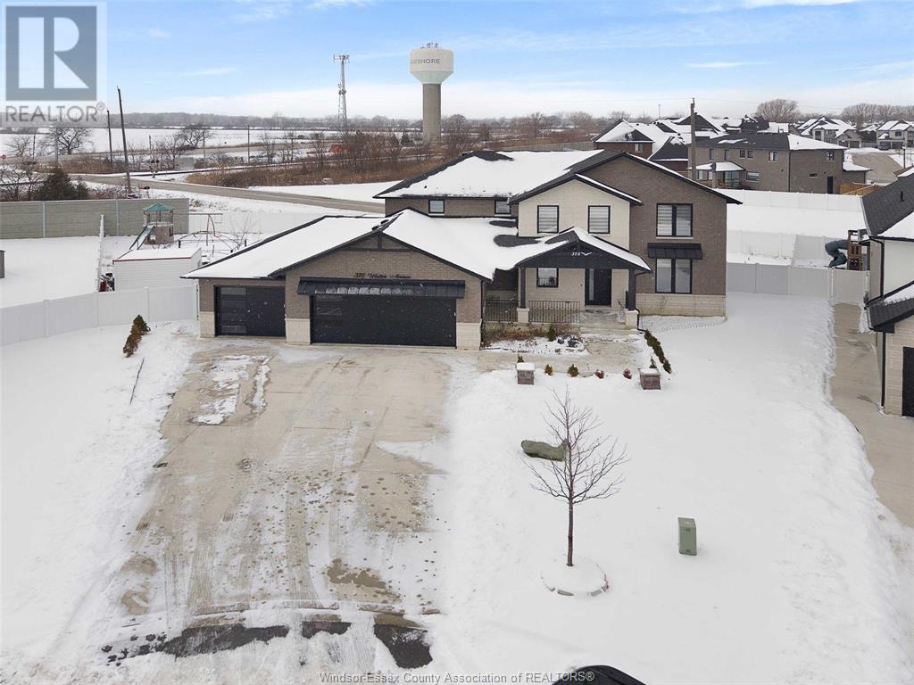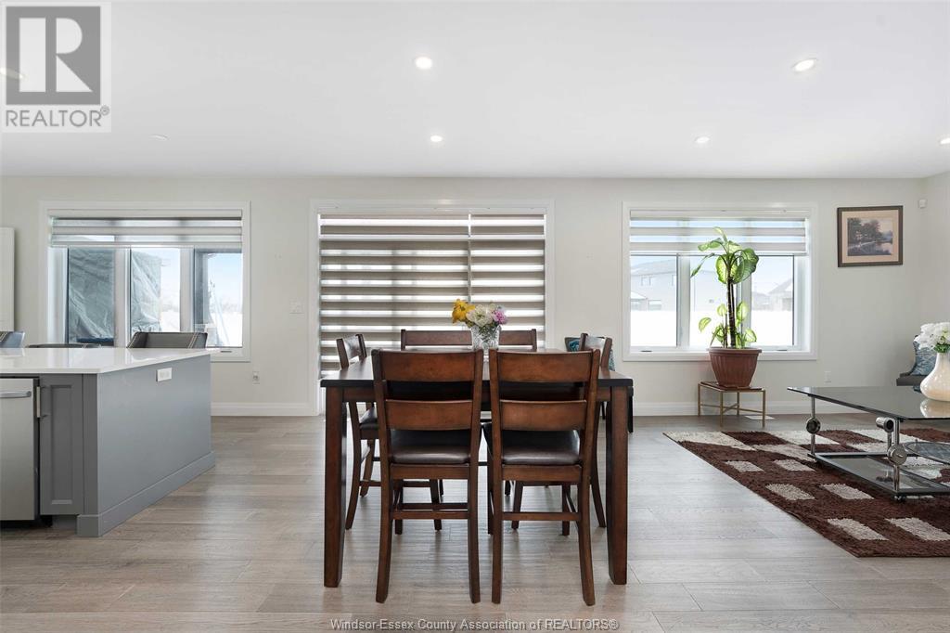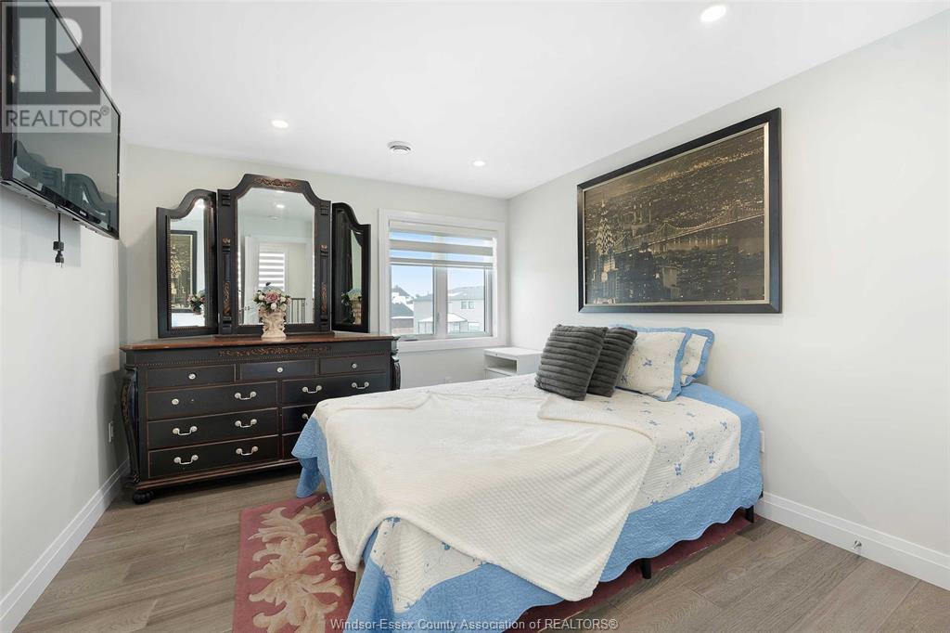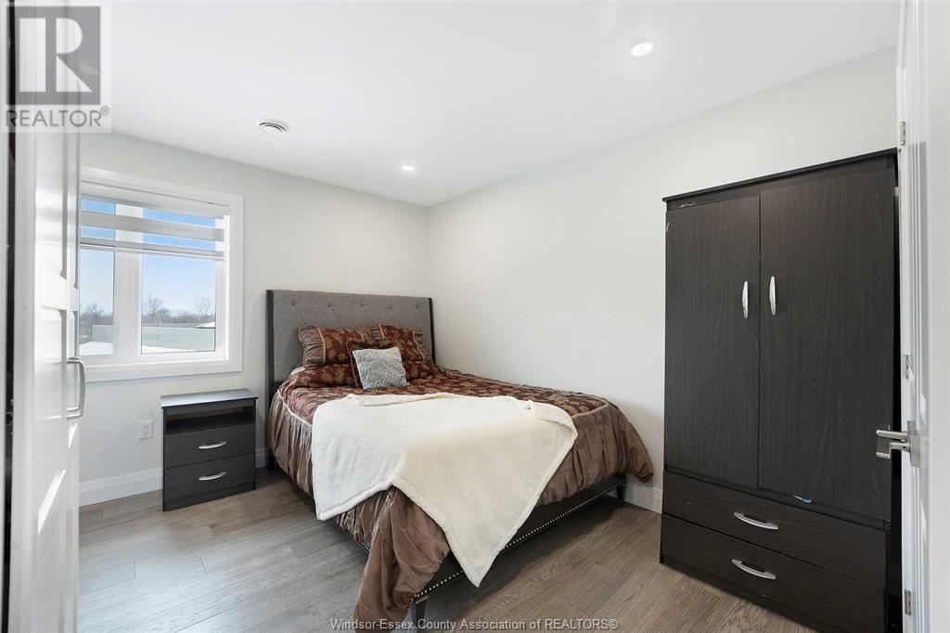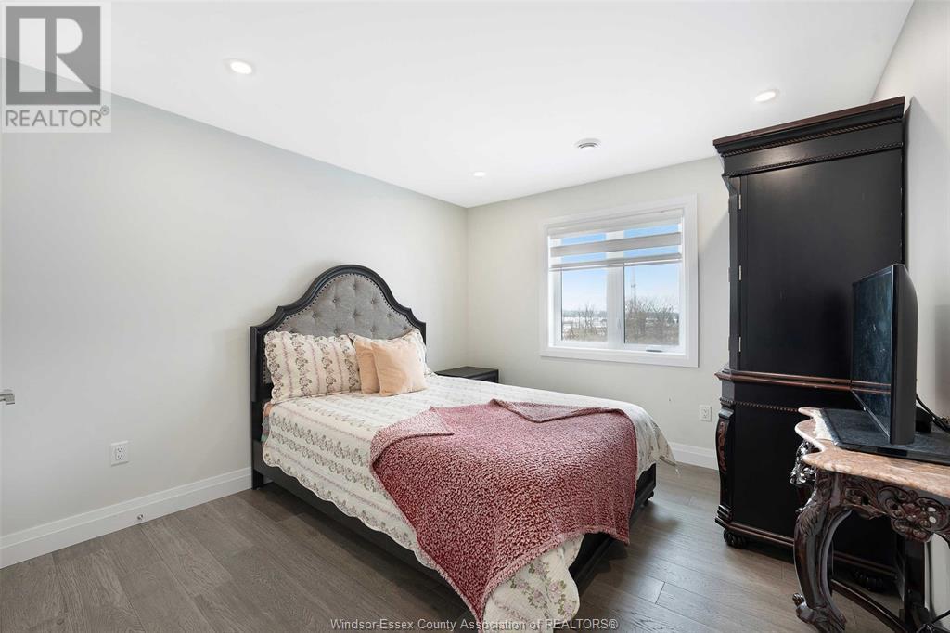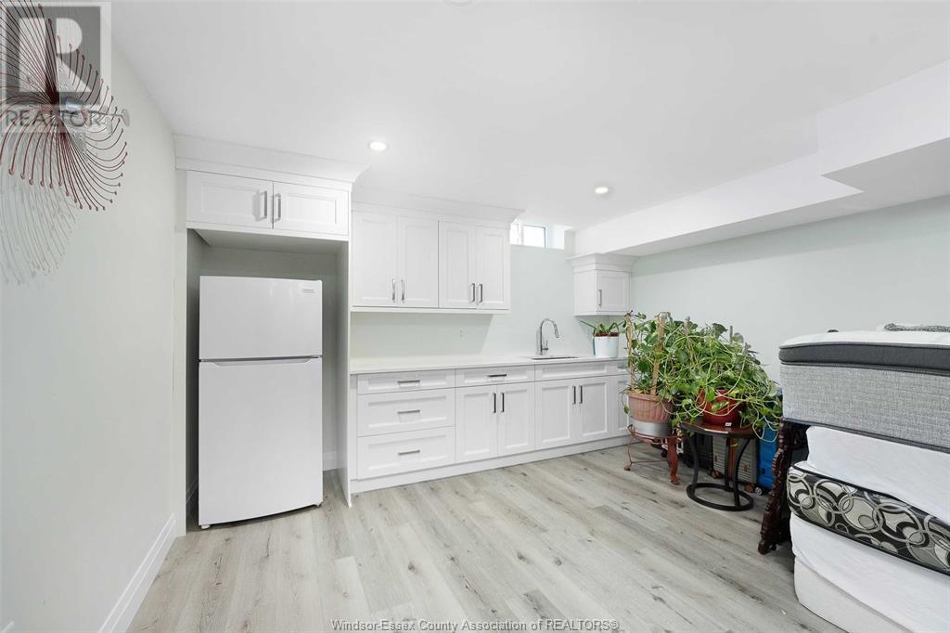6 Bedroom 4 Bathroom
Fireplace Central Air Conditioning Forced Air, Furnace Landscaped
$1,349,900
Situated in a highly sought after neighbourhood in Lakeshore sitting on a large pie-shaped lot with no direct rear neighbours. This spacious home offers approx 2800sqft of living space + an additional approx. 1000sqft in the finished basement and a large 3 car garage with a drive through door! A open concept floorplan with a large kitchen + island and walk-in/hidden pantry, a large living room, main floor bedroom/office, full main-floor bath and mudroom. The 2nd level features 4 bedrooms, including a large primary with a 5pc ensuite, laundry and a 4pc bath. The basement is finished and offers plenty of living space and a 2nd kitchen. Over 70 potlights through-out! This home also has a 2 zone heating/cooling system allowing both levels to individually control temp. A large covered porch in the rear with water lines and gas BBQ line, in-ground sprinklers and surveillance + alarm. Suitable for a large family with 4+1 bedrooms with a possibly 6th in the basement + 4 full baths. (id:46591)
Property Details
| MLS® Number | 25000894 |
| Property Type | Single Family |
| Features | Front Driveway |
Building
| Bathroom Total | 4 |
| Bedrooms Above Ground | 5 |
| Bedrooms Below Ground | 1 |
| Bedrooms Total | 6 |
| Appliances | Dishwasher, Dryer, Refrigerator, Stove, Washer |
| Constructed Date | 2022 |
| Construction Style Attachment | Detached |
| Cooling Type | Central Air Conditioning |
| Exterior Finish | Brick, Stone |
| Fireplace Fuel | Gas |
| Fireplace Present | Yes |
| Fireplace Type | Direct Vent |
| Flooring Type | Ceramic/porcelain, Hardwood, Cushion/lino/vinyl |
| Foundation Type | Concrete |
| Heating Fuel | Natural Gas |
| Heating Type | Forced Air, Furnace |
| Stories Total | 2 |
| Type | House |
Parking
Land
| Acreage | No |
| Fence Type | Fence |
| Landscape Features | Landscaped |
| Size Irregular | 47.97x |
| Size Total Text | 47.97x |
| Zoning Description | Res |
Rooms
| Level | Type | Length | Width | Dimensions |
|---|
| Second Level | 5pc Ensuite Bath | | | Measurements not available |
| Second Level | Primary Bedroom | | | Measurements not available |
| Second Level | 4pc Bathroom | | | Measurements not available |
| Second Level | Laundry Room | | | Measurements not available |
| Second Level | Bedroom | | | Measurements not available |
| Second Level | Bedroom | | | Measurements not available |
| Second Level | Bedroom | | | Measurements not available |
| Basement | 3pc Bathroom | | | Measurements not available |
| Basement | Recreation Room | | | Measurements not available |
| Basement | Office | | | Measurements not available |
| Basement | Kitchen | | | Measurements not available |
| Main Level | 3pc Bathroom | | | Measurements not available |
| Main Level | Mud Room | | | Measurements not available |
| Main Level | Living Room/dining Room | | | Measurements not available |
| Main Level | Bedroom | | | Measurements not available |
| Main Level | Kitchen | | | Measurements not available |
https://www.realtor.ca/real-estate/27799407/375-water-avenue-lakeshore

