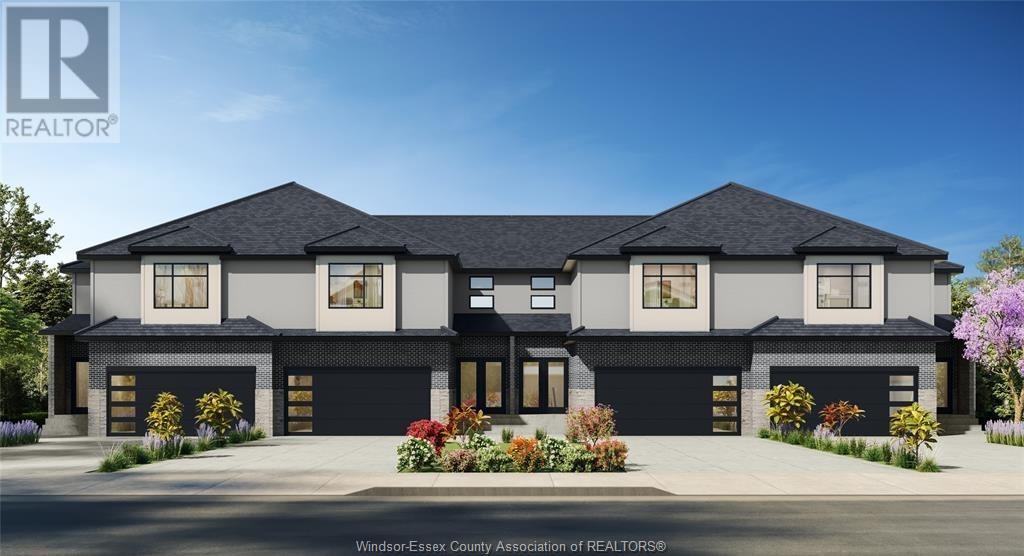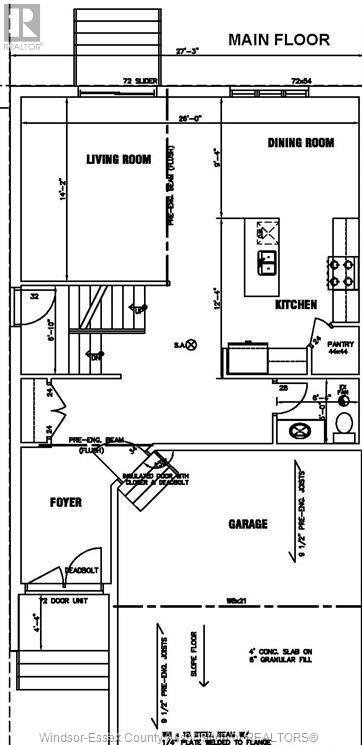3 Bedroom 3 Bathroom
Central Air Conditioning Forced Air, Furnace, Heat Recovery Ventilation (Hrv)
$719,000
To be built, townhouse, outer end two-story home perfectly blends modern comfort and convenience. With three spacious bedrooms and 2 1/2 bathrooms, this home is designed to provide ample space for families or guests. The main level features an open-concept layout. The kitchen features an island and beautiful cabinetry, an eating area overlooking the living room, and patio doors to the exterior yard. The second floor houses 3 bedrooms and a laundry room, the primary includes an ensuite and walk-in closet room. Ideal for multi-generational living or hosting. For an extra cost, the basement can be finished to include a bedroom, living room and kitchen. The grade entrance makes it a great in-law suite or guest area. A double garage for easy access and ample storage. Situated in a prime location, the home is just a short distance from a scenic golf course and water, offering tranquility and recreational opportunities. (id:46591)
Property Details
| MLS® Number | 25000902 |
| Property Type | Single Family |
| Features | Double Width Or More Driveway, Concrete Driveway, Front Driveway |
Building
| Bathroom Total | 3 |
| Bedrooms Above Ground | 3 |
| Bedrooms Total | 3 |
| Cooling Type | Central Air Conditioning |
| Exterior Finish | Brick, Stone, Concrete/stucco |
| Flooring Type | Ceramic/porcelain, Laminate |
| Foundation Type | Concrete |
| Half Bath Total | 1 |
| Heating Fuel | Natural Gas |
| Heating Type | Forced Air, Furnace, Heat Recovery Ventilation (hrv) |
| Stories Total | 2 |
| Type | Row / Townhouse |
Parking
| Attached Garage | |
| Garage | |
| Inside Entry | |
Land
| Acreage | No |
| Size Irregular | 33x90.25 |
| Size Total Text | 33x90.25 |
| Zoning Description | R3-21 |
Rooms
| Level | Type | Length | Width | Dimensions |
|---|
| Second Level | 3pc Ensuite Bath | | | Measurements not available |
| Second Level | 4pc Bathroom | | | Measurements not available |
| Second Level | Laundry Room | | | Measurements not available |
| Second Level | Bedroom | | | Measurements not available |
| Second Level | Bedroom | | | Measurements not available |
| Second Level | Primary Bedroom | | | Measurements not available |
| Basement | Other | | | Measurements not available |
| Basement | Storage | | | Measurements not available |
| Basement | Utility Room | | | Measurements not available |
| Main Level | 2pc Bathroom | | | Measurements not available |
| Main Level | Living Room | | | Measurements not available |
| Main Level | Eating Area | | | Measurements not available |
| Main Level | Kitchen | | | Measurements not available |
| Main Level | Foyer | | | Measurements not available |
https://www.realtor.ca/real-estate/27799401/53-eagle-street-leamington


