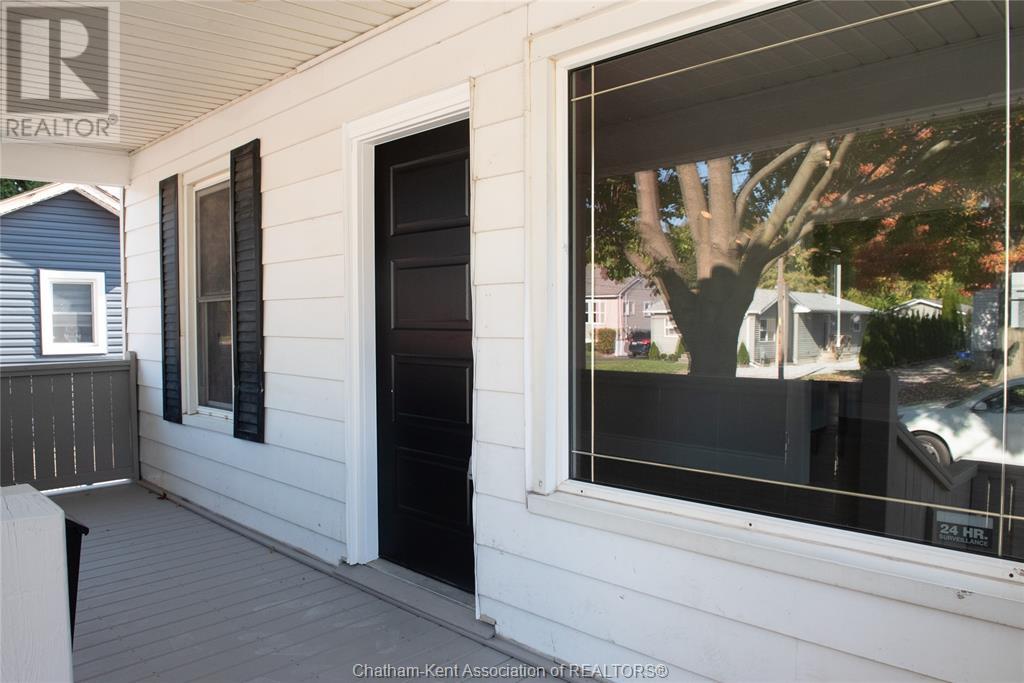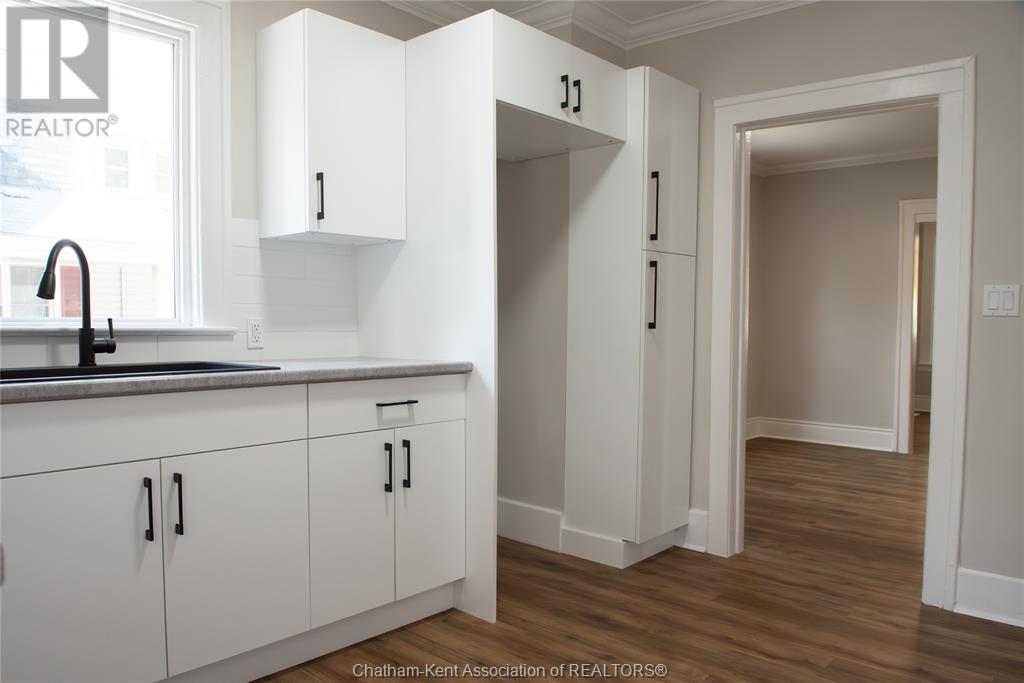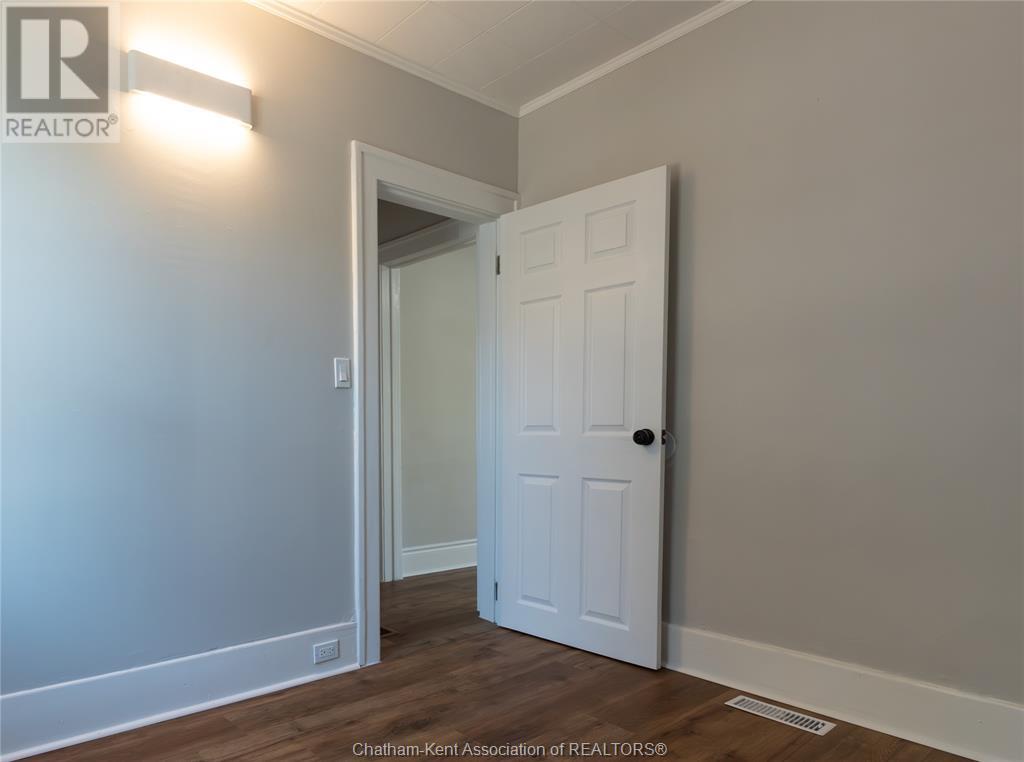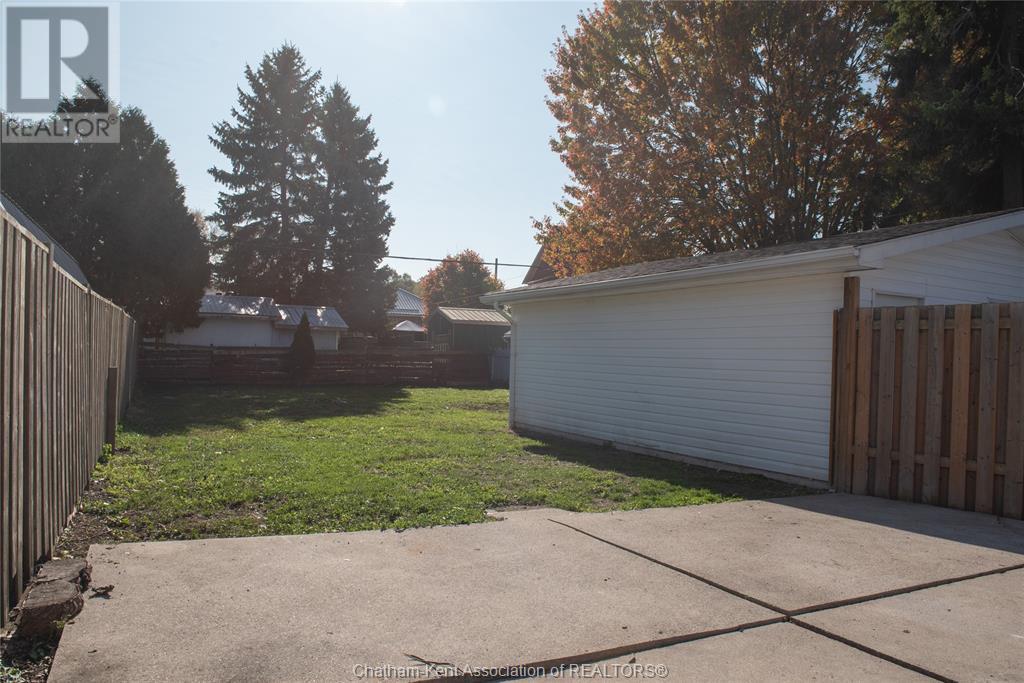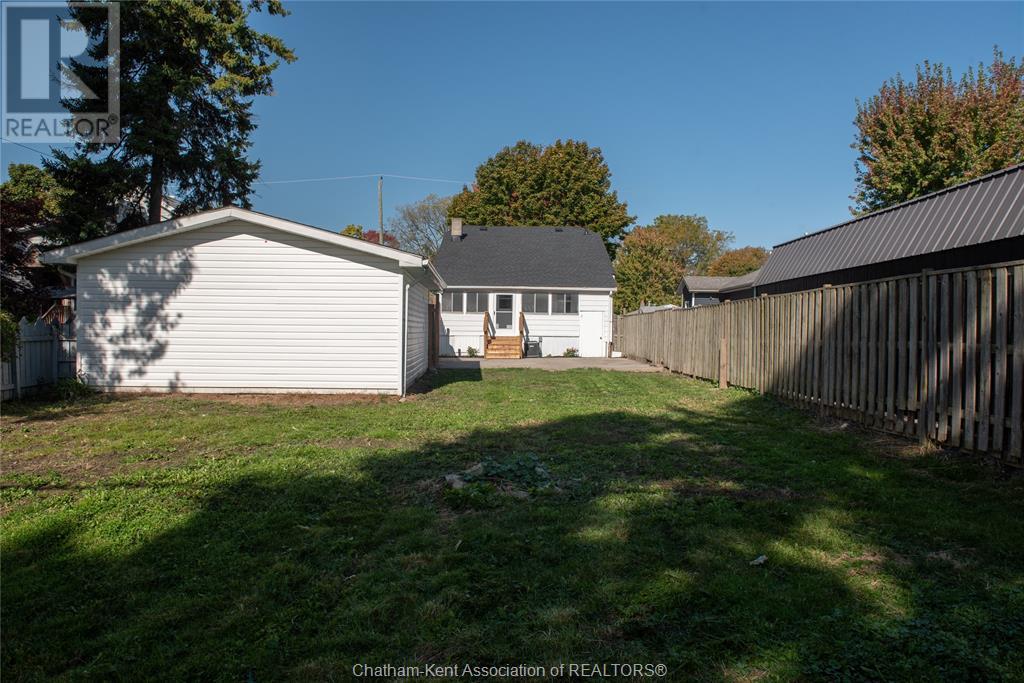250 Forest Street Chatham, Ontario N7L 2A9
4 Bedroom 2 Bathroom
Central Air Conditioning Forced Air, Furnace
$379,900
Introducing 250 Forest Street! This charming home features two main floor bedrooms and a fully renovated bathroom with modern finishes. Upstairs offers two additional bedrooms and a convenient half bathroom. A single-car detached garage provides secure parking or extra storage space. The home also features a spacious, fenced-in backyard, ideal for outdoor activities, entertaining, and added privacy. Other updates include a complete kitchen renovation in 2024, new roof installed in 2024 and A/C replaced in 2020. With these updates, it's a perfect blend of modern comfort and classic appeal. Schedule your viewing today! (id:46591)
Property Details
| MLS® Number | 25000935 |
| Property Type | Single Family |
| Features | Gravel Driveway, Single Driveway |
Building
| Bathroom Total | 2 |
| Bedrooms Above Ground | 4 |
| Bedrooms Total | 4 |
| Constructed Date | 1920 |
| Construction Style Attachment | Detached |
| Cooling Type | Central Air Conditioning |
| Exterior Finish | Aluminum/vinyl |
| Flooring Type | Carpeted, Laminate, Cushion/lino/vinyl |
| Foundation Type | Block |
| Half Bath Total | 1 |
| Heating Fuel | Natural Gas |
| Heating Type | Forced Air, Furnace |
| Stories Total | 2 |
| Type | House |
Parking
| Garage |
Land
| Acreage | No |
| Size Irregular | 45x152 |
| Size Total Text | 45x152|under 1/4 Acre |
| Zoning Description | Rl3 |
Rooms
| Level | Type | Length | Width | Dimensions |
|---|---|---|---|---|
| Second Level | 2pc Bathroom | 3 ft ,9 in | 6 ft ,2 in | 3 ft ,9 in x 6 ft ,2 in |
| Second Level | Recreation Room | 10 ft ,7 in | 13 ft | 10 ft ,7 in x 13 ft |
| Second Level | Other | 10 ft ,7 in | 13 ft | 10 ft ,7 in x 13 ft |
| Second Level | Den | 10 ft ,4 in | 7 ft ,6 in | 10 ft ,4 in x 7 ft ,6 in |
| Main Level | Kitchen | 12 ft ,5 in | 8 ft ,5 in | 12 ft ,5 in x 8 ft ,5 in |
| Main Level | 4pc Bathroom | 5 ft ,7 in | 5 ft ,7 in | 5 ft ,7 in x 5 ft ,7 in |
| Main Level | Bedroom | 9 ft ,8 in | 9 ft ,4 in | 9 ft ,8 in x 9 ft ,4 in |
| Main Level | Bedroom | 7 ft ,9 in | 9 ft ,6 in | 7 ft ,9 in x 9 ft ,6 in |
| Main Level | Dining Room | 11 ft ,8 in | 12 ft ,3 in | 11 ft ,8 in x 12 ft ,3 in |
| Main Level | Living Room | 10 ft ,1 in | 20 ft ,8 in | 10 ft ,1 in x 20 ft ,8 in |
https://www.realtor.ca/real-estate/27800652/250-forest-street-chatham
Interested?
Contact us for more information


