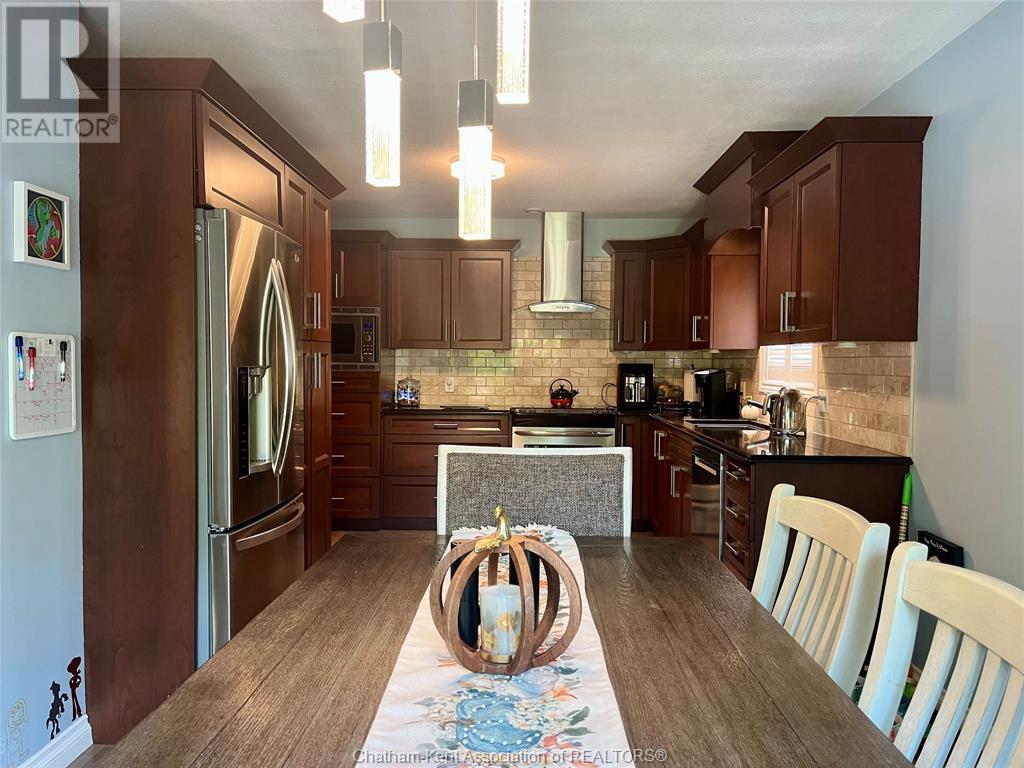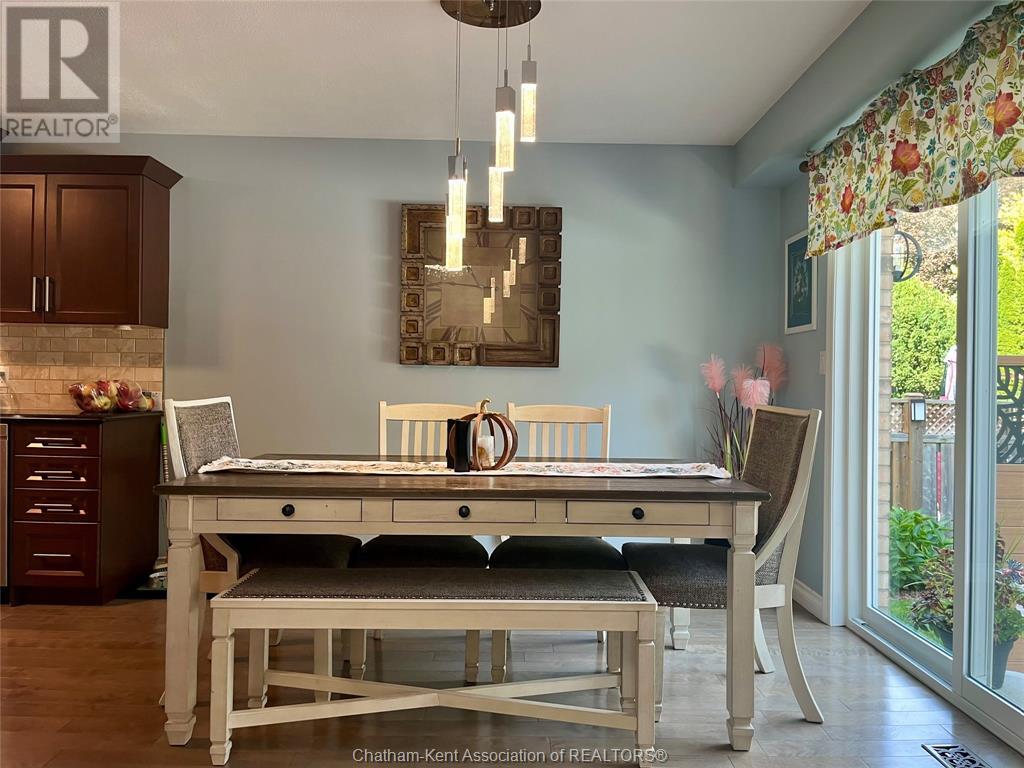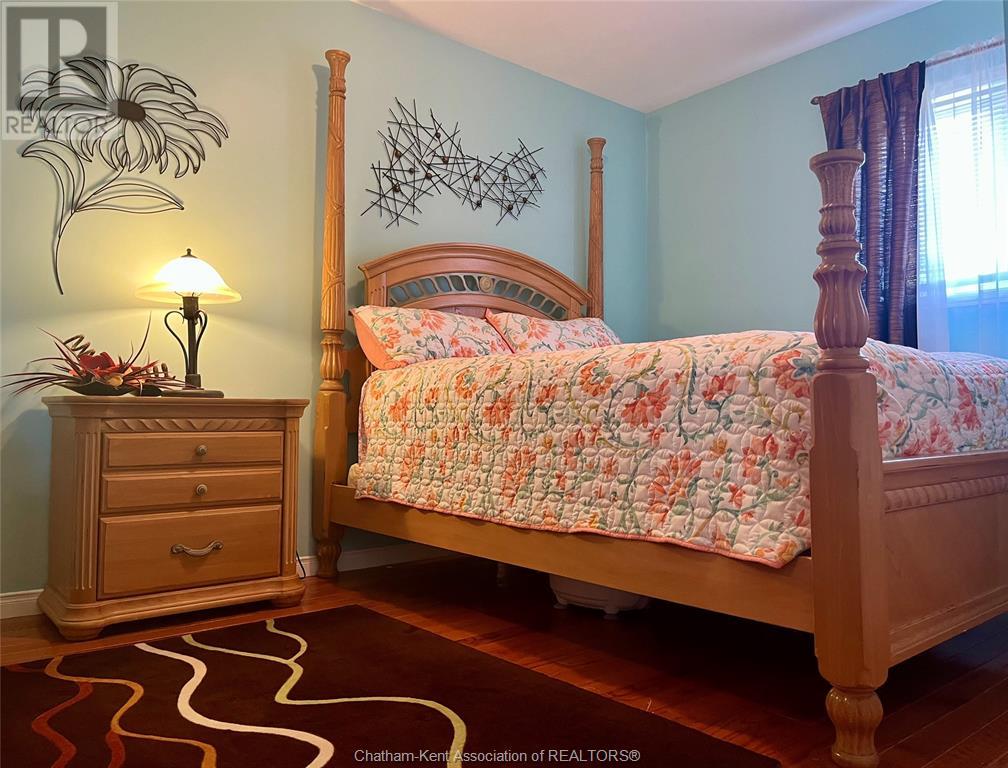4 Bedroom 2 Bathroom
Fireplace Inground Pool Fully Air Conditioned Forced Air, Furnace Landscaped
$549,900
An amazing move in condition 2 storey home in popular school area both Catholic and Public. You will be impressed with all the renovations! Windmill cabinets with built in dishwasher and microwave. Refrigerator and stove included. Top of the line Mirage hardwood flooring on main level. Separate dining room with wall gas fireplace which can be used as a main floor family room. Front living room with built in electric fireplace. 2 piece bath on the main floor. Upper level has 4 bedrooms all with hardwood flooring. Large Primary bedroom with double closets. Updated 4 piece bath. Basement has newer carpeting. Large rec room with bar fridge and built in electric fireplace and office. Exercise room and laundry. Pride of ownership is evident throughout this home. Enjoy entertaining in your private backyard with custom 3 year old salt water heated cocktail inground pool. Don't want the sun relax under your pergola or gazebo. Call today to view. (id:46591)
Property Details
| MLS® Number | 25000933 |
| Property Type | Single Family |
| Features | Double Width Or More Driveway, Concrete Driveway |
| Pool Type | Inground Pool |
Building
| Bathroom Total | 2 |
| Bedrooms Above Ground | 4 |
| Bedrooms Total | 4 |
| Appliances | Dishwasher, Microwave, Refrigerator, Stove |
| Constructed Date | 1994 |
| Cooling Type | Fully Air Conditioned |
| Exterior Finish | Aluminum/vinyl, Brick |
| Fireplace Fuel | Gas,electric |
| Fireplace Present | Yes |
| Fireplace Type | Insert,insert |
| Flooring Type | Carpeted, Ceramic/porcelain, Hardwood |
| Foundation Type | Block |
| Half Bath Total | 1 |
| Heating Fuel | Natural Gas |
| Heating Type | Forced Air, Furnace |
| Stories Total | 2 |
| Type | House |
Parking
Land
| Acreage | No |
| Landscape Features | Landscaped |
| Size Irregular | 52.19x108.2 |
| Size Total Text | 52.19x108.2|under 1/4 Acre |
| Zoning Description | Res |
Rooms
| Level | Type | Length | Width | Dimensions |
|---|
| Second Level | 4pc Bathroom | 7 ft ,8 in | 7 ft ,8 in | 7 ft ,8 in x 7 ft ,8 in |
| Second Level | Bedroom | 11 ft ,8 in | 7 ft ,8 in | 11 ft ,8 in x 7 ft ,8 in |
| Second Level | Bedroom | 11 ft ,2 in | 8 ft ,6 in | 11 ft ,2 in x 8 ft ,6 in |
| Second Level | Bedroom | 10 ft ,3 in | | 10 ft ,3 in x Measurements not available |
| Second Level | Primary Bedroom | 15 ft ,7 in | 11 ft ,4 in | 15 ft ,7 in x 11 ft ,4 in |
| Basement | Utility Room | 10 ft ,10 in | 9 ft ,5 in | 10 ft ,10 in x 9 ft ,5 in |
| Basement | Other | 10 ft ,4 in | 7 ft ,8 in | 10 ft ,4 in x 7 ft ,8 in |
| Basement | Laundry Room | 6 ft ,5 in | 5 ft ,8 in | 6 ft ,5 in x 5 ft ,8 in |
| Basement | Office | 17 ft | 7 ft ,1 in | 17 ft x 7 ft ,1 in |
| Basement | Family Room/fireplace | 27 ft ,6 in | 10 ft ,7 in | 27 ft ,6 in x 10 ft ,7 in |
| Main Level | 2pc Bathroom | 7 ft ,9 in | 3 ft ,6 in | 7 ft ,9 in x 3 ft ,6 in |
| Main Level | Dining Room | 15 ft ,3 in | 10 ft ,8 in | 15 ft ,3 in x 10 ft ,8 in |
| Main Level | Eating Area | 10 ft ,1 in | 9 ft ,7 in | 10 ft ,1 in x 9 ft ,7 in |
| Main Level | Kitchen | 12 ft ,2 in | 9 ft ,7 in | 12 ft ,2 in x 9 ft ,7 in |
https://www.realtor.ca/real-estate/27800653/69-monarch-drive-chatham





































