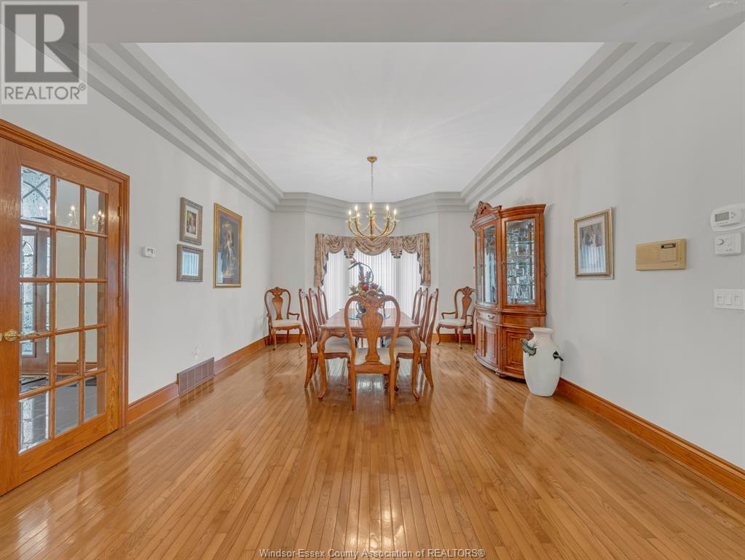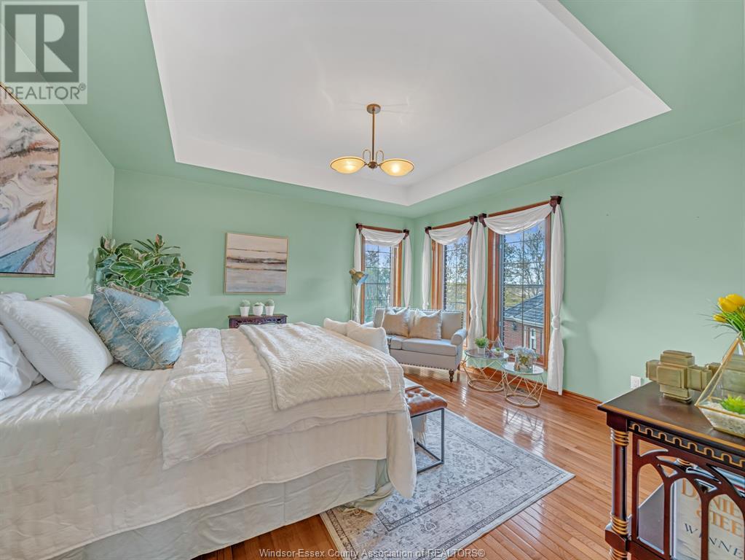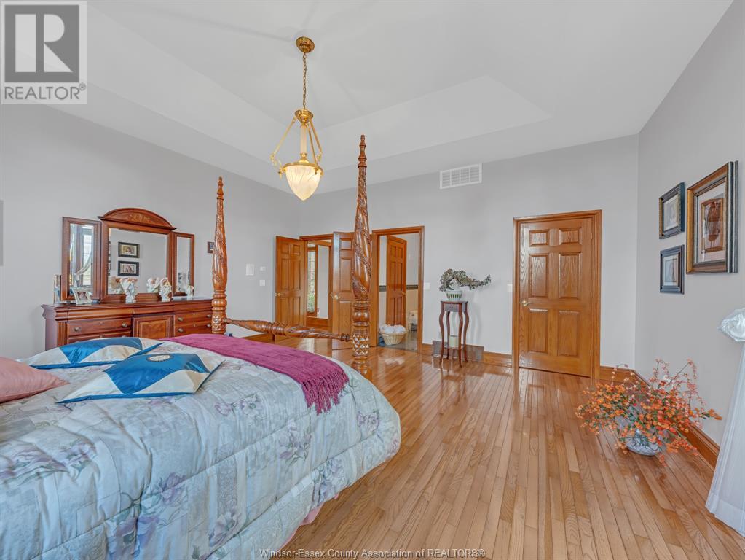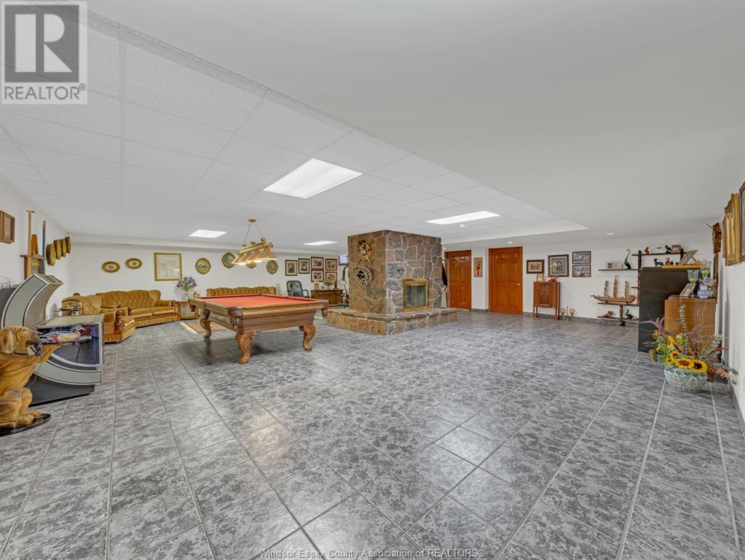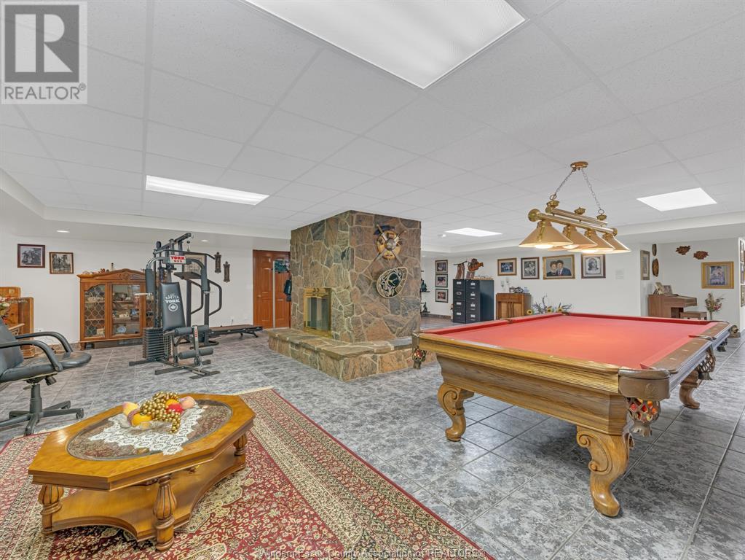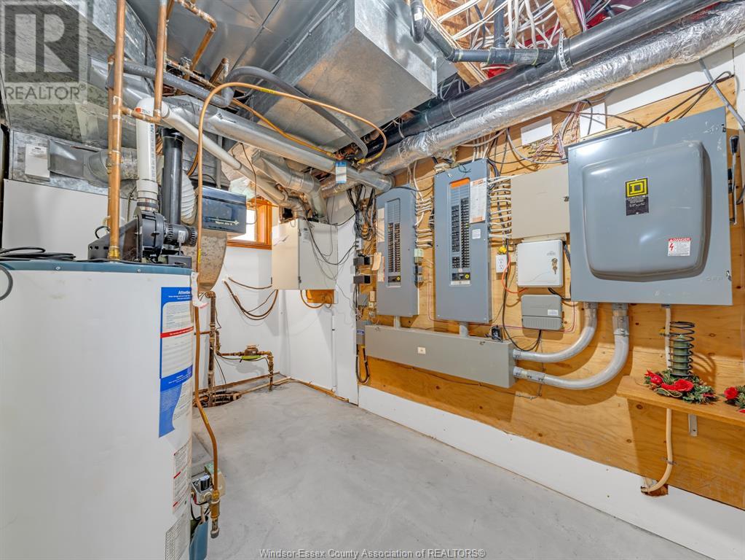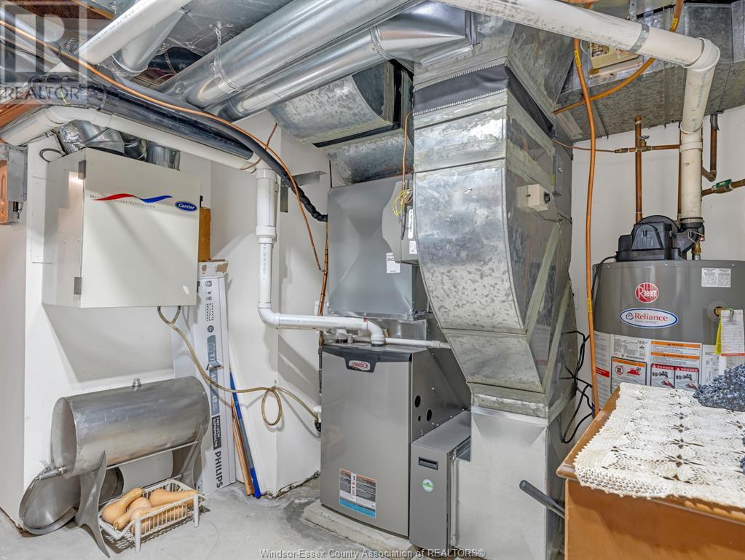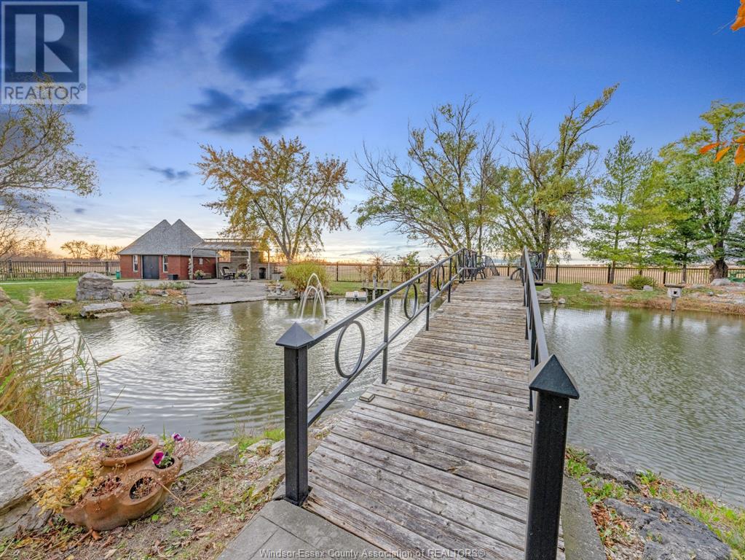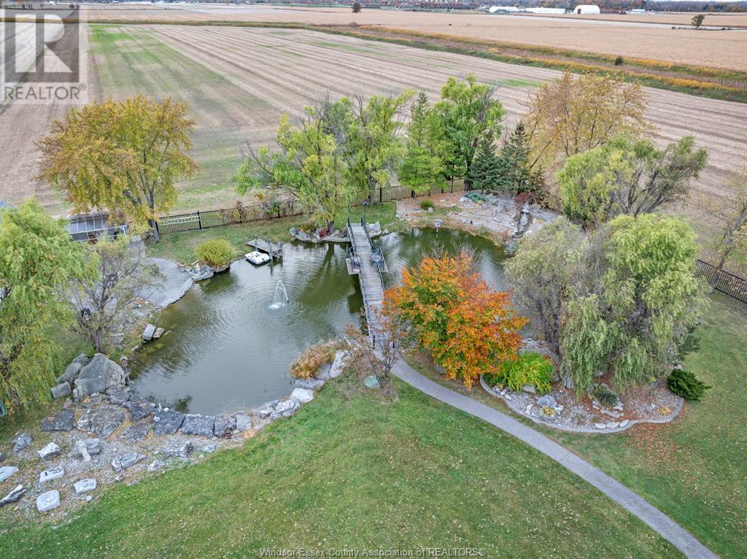5 Bedroom 6 Bathroom 5204 sqft
Fireplace Central Air Conditioning Forced Air, Furnace Landscaped
$2,499,999
Set on nearly 2 acres of professionally landscaped grounds, this fully gated estate offers unparalleled privacy w/no neighbors in sight. Highlights include a picturesque pond w/a steel bridge, a stamped concrete courtyard & an outdoor shop w/hydro & water. A dedicated outdoor cooking area adds to its appeal, making it perfect for relaxation & entertaining. This all-brick-to-roof home showcases quality craftsmanship w/steel construction & high-end finishes, maintained by the original owners. Inside, a stunning oak kitchen w/granite countertops, 5 fireplaces (including a 3-sided centerpiece) & a basement second kitchen with a grade entrance add practicality & charm. The home features four ensuites, two wet bars, custom oak double staircases, and two conservatories with scenic views. The fully fenced property includes an automatic gate for security and sophistication, offering luxury living in one of La Salle’s most desirable locations. Buyer to verify zoning, taxes & sizes. (id:46591)
Property Details
| MLS® Number | 25000967 |
| Property Type | Single Family |
| Features | Double Width Or More Driveway, Circular Driveway, Concrete Driveway, Front Driveway |
Building
| Bathroom Total | 6 |
| Bedrooms Above Ground | 5 |
| Bedrooms Total | 5 |
| Appliances | Dishwasher, Microwave, Washer, Two Stoves |
| Constructed Date | 1996 |
| Construction Style Attachment | Detached |
| Cooling Type | Central Air Conditioning |
| Exterior Finish | Brick |
| Fireplace Fuel | Gas |
| Fireplace Present | Yes |
| Fireplace Type | Insert |
| Flooring Type | Ceramic/porcelain, Hardwood |
| Foundation Type | Concrete |
| Half Bath Total | 1 |
| Heating Fuel | Natural Gas |
| Heating Type | Forced Air, Furnace |
| Stories Total | 2 |
| Size Interior | 5204 Sqft |
| Total Finished Area | 5204 Sqft |
| Type | House |
Parking
| Attached Garage | |
| Garage | |
| Inside Entry | |
Land
| Acreage | No |
| Fence Type | Fence |
| Landscape Features | Landscaped |
| Sewer | Septic System |
| Size Irregular | 200x400 |
| Size Total Text | 200x400 |
| Zoning Description | Res |
Rooms
| Level | Type | Length | Width | Dimensions |
|---|
| Second Level | 5pc Bathroom | | | Measurements not available |
| Second Level | Bedroom | | | Measurements not available |
| Second Level | Laundry Room | | | Measurements not available |
| Second Level | Primary Bedroom | | | Measurements not available |
| Second Level | 4pc Bathroom | | | Measurements not available |
| Lower Level | Utility Room | | | Measurements not available |
| Main Level | Dining Room | | | Measurements not available |
| Main Level | Mud Room | | | Measurements not available |
| Main Level | 2pc Bathroom | | | Measurements not available |
| Main Level | Bedroom | | | Measurements not available |
| Main Level | Foyer | | | Measurements not available |
| Main Level | 4pc Bathroom | | | Measurements not available |
| Main Level | Kitchen | | | Measurements not available |
| Main Level | Cold Room | | | Measurements not available |
https://www.realtor.ca/real-estate/27803537/7621-disputed-lasalle







