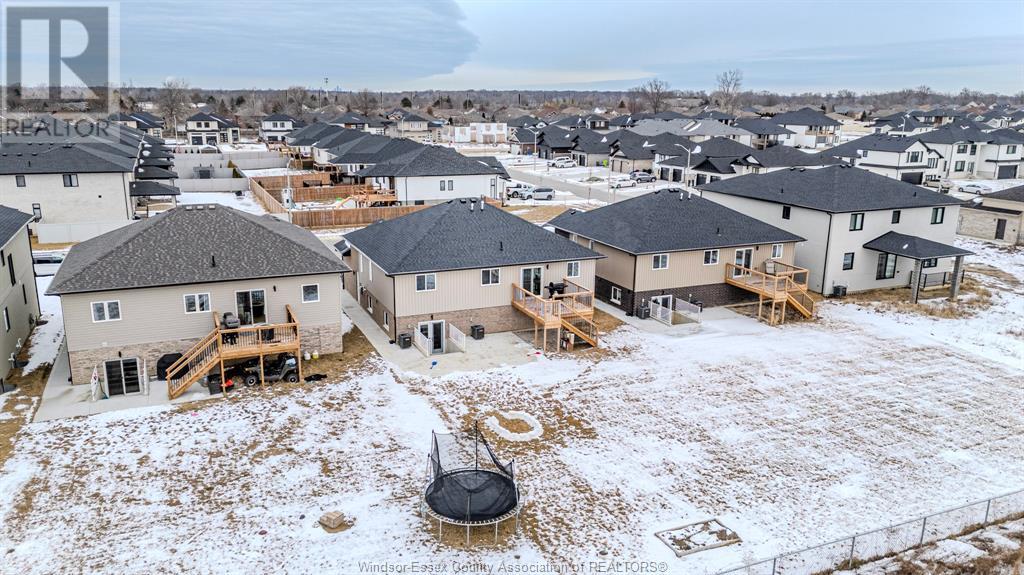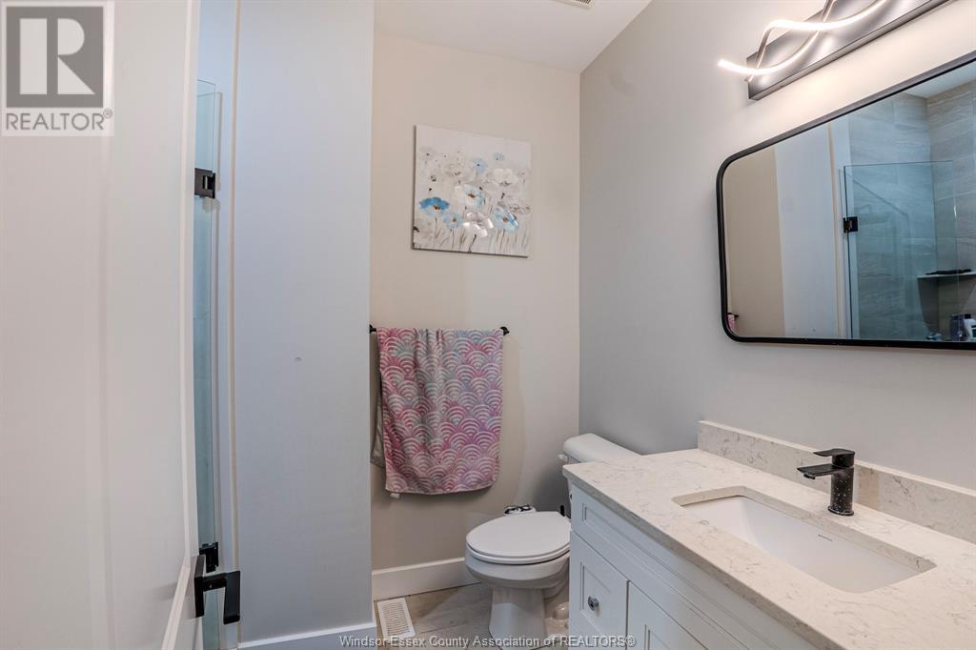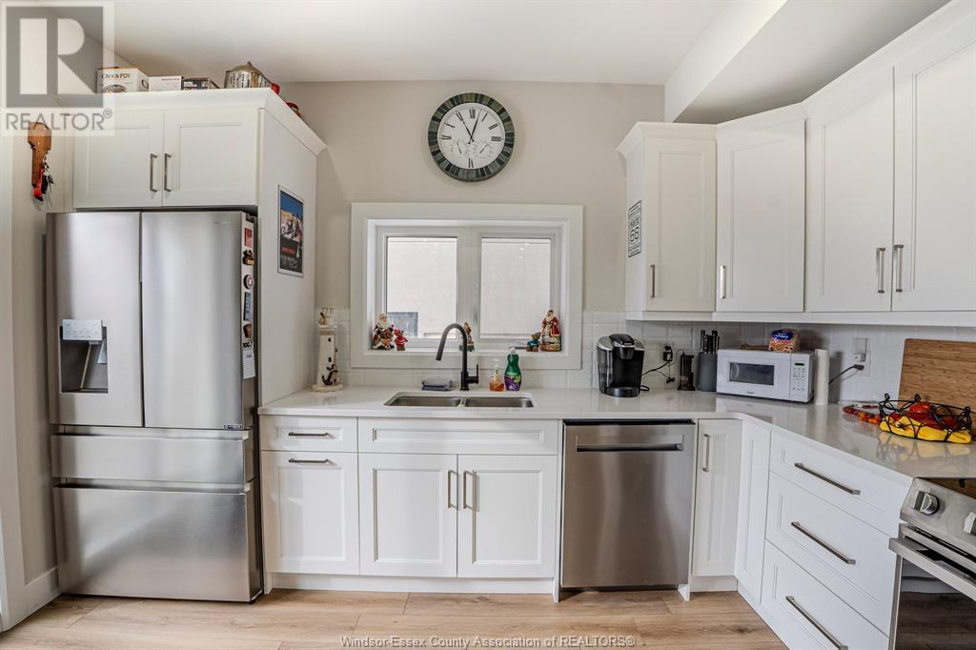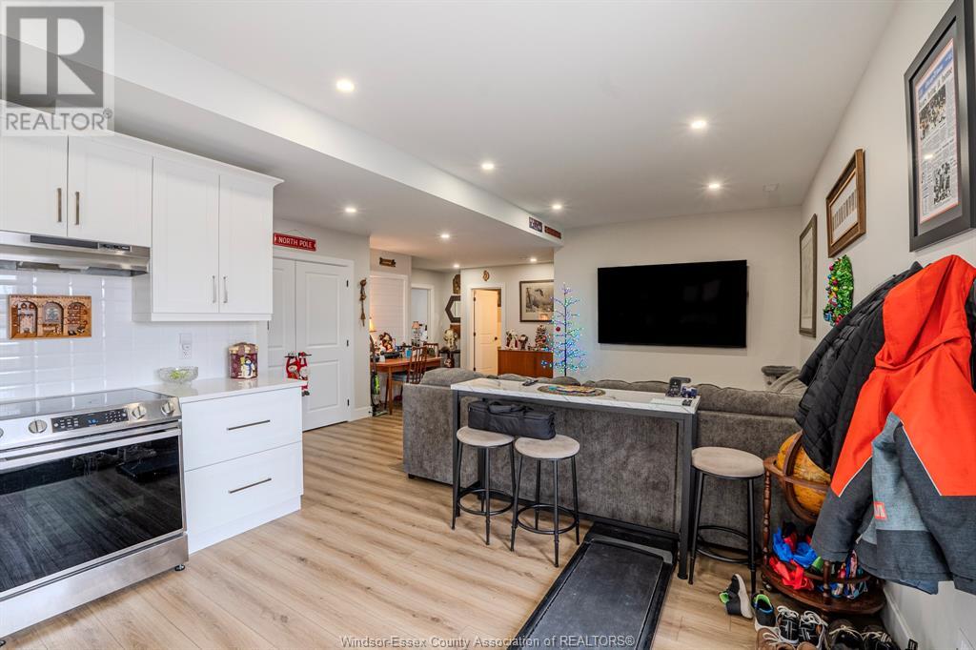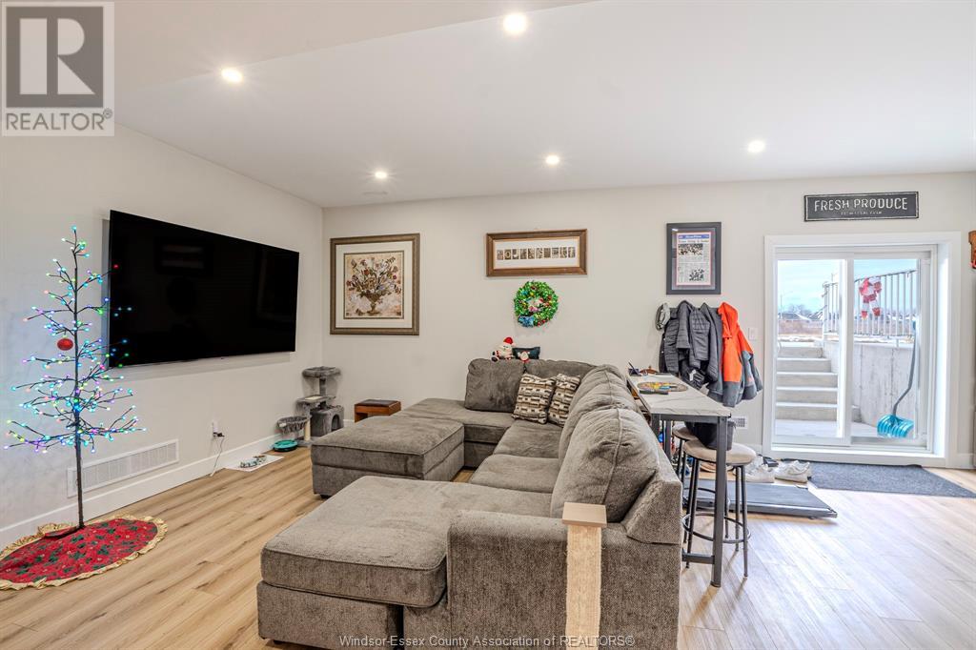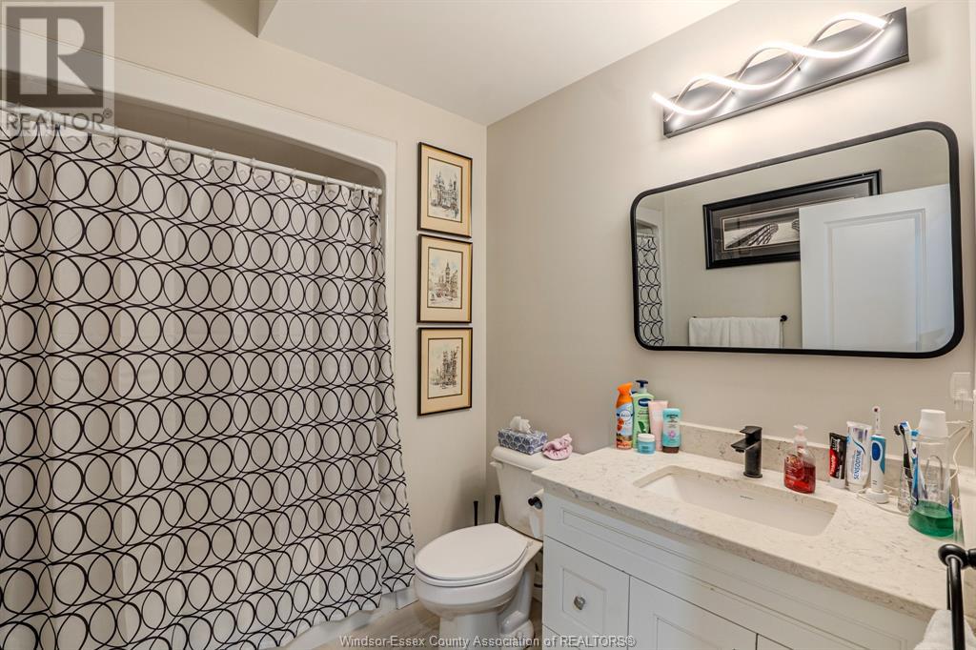3 Bedroom 3 Bathroom
Raised Ranch Central Air Conditioning Forced Air, Furnace, Heat Recovery Ventilation (Hrv) Landscaped
$749,900
AMAZING - UNIQUE OPPORTUNITY TO OWN A PRACTICALLY BRAND NEW RAISED RANCH, WITH A MULTI-UNIT SET UP, IN A DESIRABLE AMHERSTBUGH LOCATION!! GREAT OPEN CONCEPT LAYOUT - LARGE FAMILY/DINING/KITCHEN COMBO WITH 3 BEDS, 2 FULL BATHS AND MAIN FLOOR LAUNDRY - MODERN DECOR THROUGHOUT! FULLY FINISHED BASEMENT WITH 2 BEDS, 1 FULL BATH, 2ND KITCHEN, LAUNDRY ROOM AND COZY FAMILY ROOM! MASSIVE LOT WITH NO REAR NEIGHBORS, SUNDECK, GRADE ENTRANCE, FINISHED CONCRETE DOUBLE WIDE DRIVE AND 2 CAR ATTACHED GARAGE! UPPER TENNT PAYING $2,400 PER MONTH (UTILITIES INCLUDED), LOWER TENANT PAYING $1,800 PER MONTH (UTILITIES INCLUDED) - BOTH UNITS ON LEASES EXPIRING AUGUST 15 2025. MINIMUM 24 HOURS NOTICE FOR ALL SHOWINGS. PRICED TO SELL - MAKE AN OFFER TODAY! (id:46591)
Property Details
| MLS® Number | 25000980 |
| Property Type | Single Family |
| Features | Double Width Or More Driveway, Concrete Driveway, Finished Driveway, Front Driveway |
Building
| Bathroom Total | 3 |
| Bedrooms Above Ground | 3 |
| Bedrooms Total | 3 |
| Appliances | Dishwasher, Dryer, Washer, Two Stoves, Two Refrigerators |
| Architectural Style | Raised Ranch |
| Constructed Date | 2024 |
| Construction Style Attachment | Detached |
| Cooling Type | Central Air Conditioning |
| Exterior Finish | Aluminum/vinyl, Brick |
| Flooring Type | Ceramic/porcelain, Hardwood, Laminate |
| Foundation Type | Concrete |
| Heating Fuel | Natural Gas |
| Heating Type | Forced Air, Furnace, Heat Recovery Ventilation (hrv) |
| Type | House |
Parking
| Attached Garage | |
| Garage | |
| Inside Entry | |
Land
| Acreage | No |
| Landscape Features | Landscaped |
| Size Irregular | 51.96x154.56 |
| Size Total Text | 51.96x154.56 |
| Zoning Description | Res |
Rooms
| Level | Type | Length | Width | Dimensions |
|---|
| Lower Level | 4pc Bathroom | | | Measurements not available |
| Lower Level | Utility Room | | | Measurements not available |
| Lower Level | Laundry Room | | | Measurements not available |
| Lower Level | Eating Area | | | Measurements not available |
| Lower Level | Kitchen | | | Measurements not available |
| Lower Level | Bedroom | | | Measurements not available |
| Lower Level | Bedroom | | | Measurements not available |
| Main Level | 4pc Ensuite Bath | | | Measurements not available |
| Main Level | 4pc Bathroom | | | Measurements not available |
| Main Level | Laundry Room | | | Measurements not available |
| Main Level | Bedroom | | | Measurements not available |
| Main Level | Bedroom | | | Measurements not available |
| Main Level | Primary Bedroom | | | Measurements not available |
| Main Level | Kitchen | | | Measurements not available |
| Main Level | Dining Room | | | Measurements not available |
| Main Level | Living Room | | | Measurements not available |
| Main Level | Foyer | | | Measurements not available |
https://www.realtor.ca/real-estate/27803895/93-kingsbridge-amherstburg








