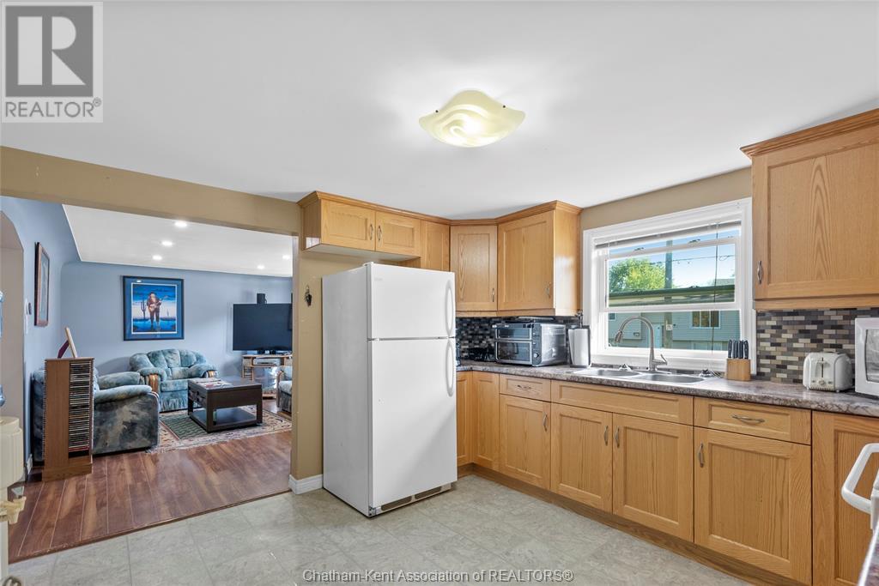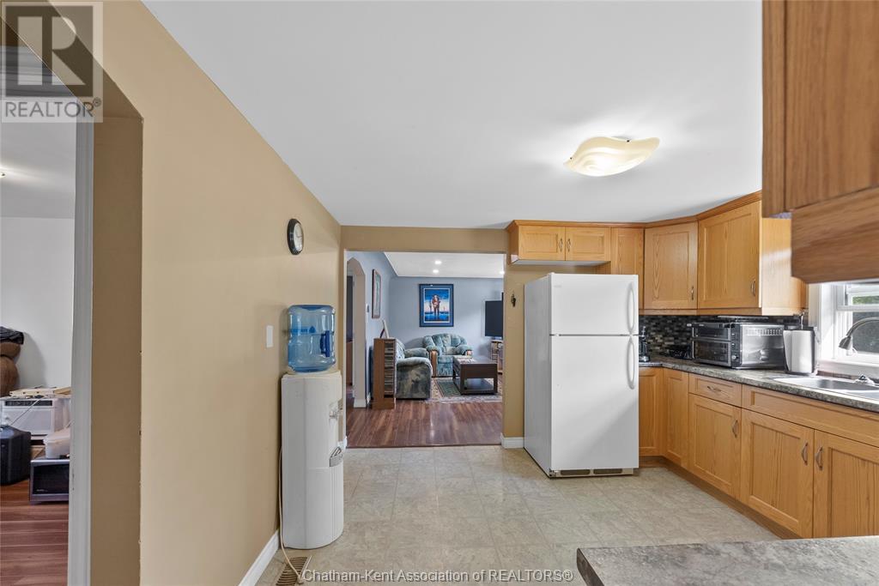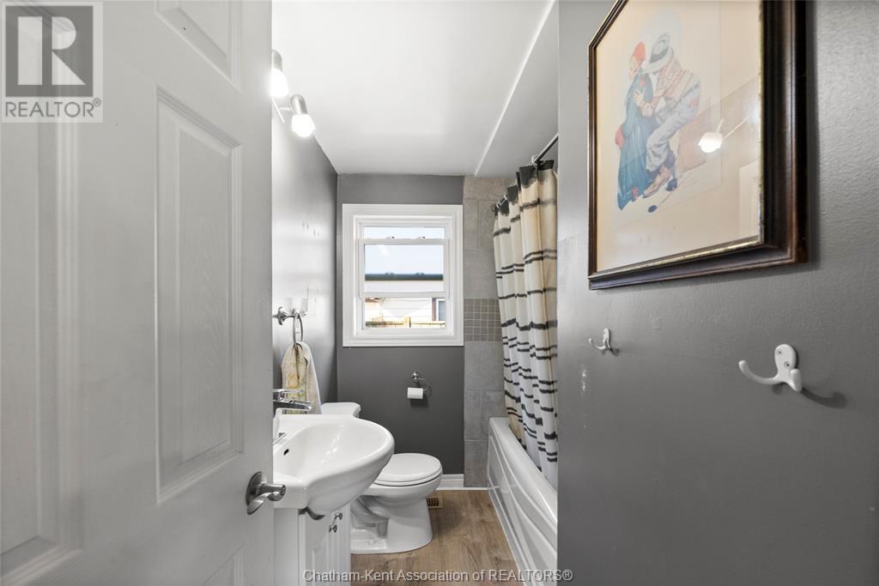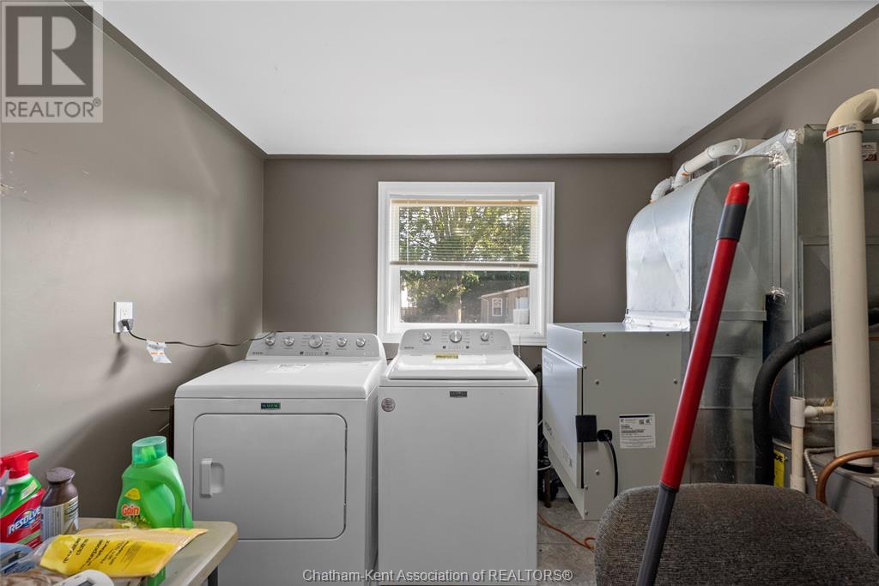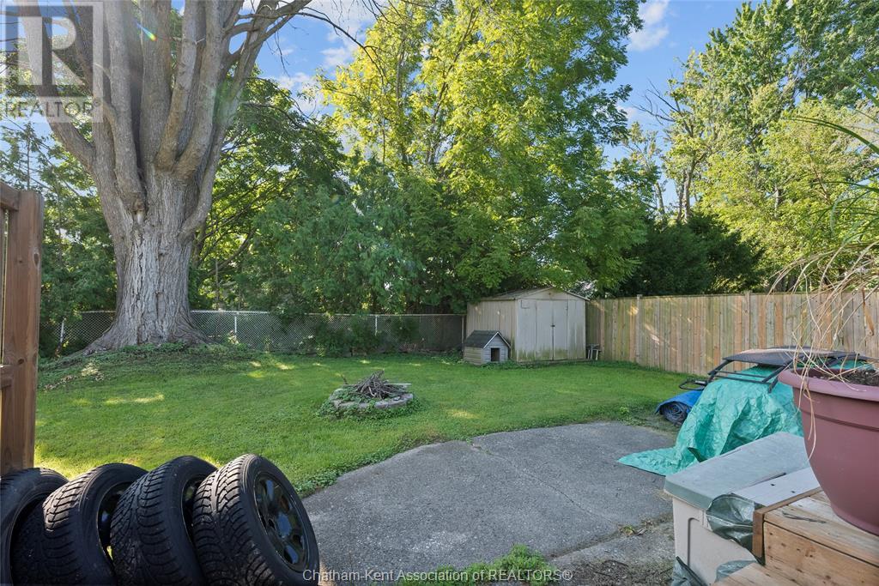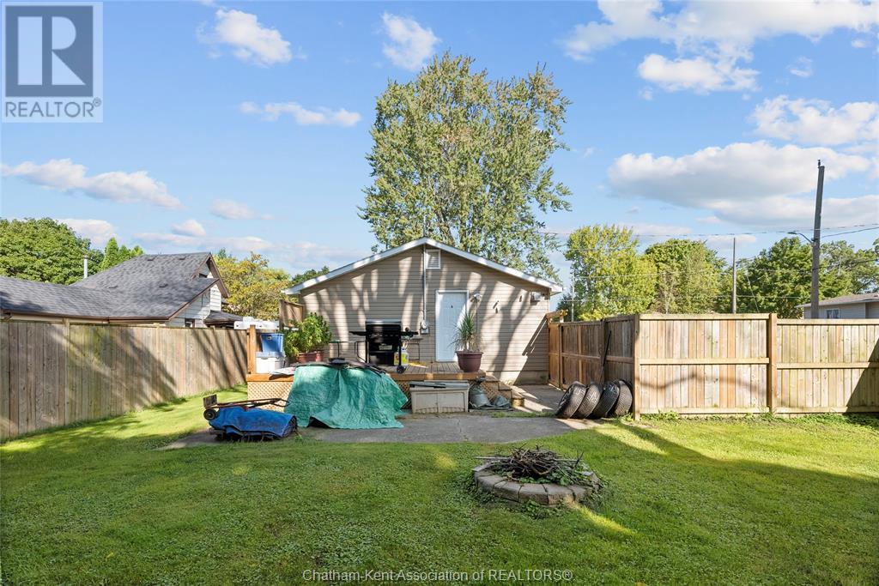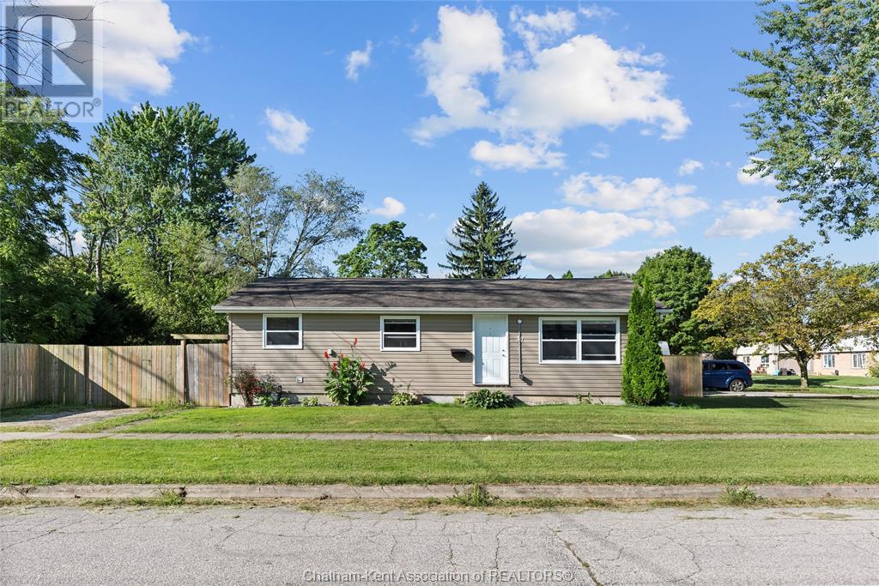30 Wilkinson Street Chatham, Ontario N7M 4X5
$349,900
Welcome to 30 Wilkinson Street in Chatham! This 1 level home is perfect if you no longer want stairs and are looking for a spacious bungalow on a quiet street. This Southside location is perfectly situated close to the 401, Sobey's, Tim Hortons, the new McDonald's and other amenities just around the corner! This easy to maintain home has a comfortable living room with a good sized master bedroom beside the full bathroom with bathtub, and 2 other full sized bedrooms with closets. The kitchen is open and bright and the laundry/mechanical room is easy to access and also leads to the back deck and backyard. The new tankless water heater is currently financed but will be paid out by Seller upon closing. Forced air furnace with HEPA filtration system, crawl space is concrete and has access from the outside of the home. 100 amp electrical service. Stop by today! (id:46591)
Open House
This property has open houses!
1:00 pm
Ends at:3:00 pm
Property Details
| MLS® Number | 25000972 |
| Property Type | Single Family |
| Features | Gravel Driveway |
Building
| Bathroom Total | 1 |
| Bedrooms Above Ground | 3 |
| Bedrooms Total | 3 |
| Appliances | Dryer, Refrigerator, Stove, Washer |
| Architectural Style | Bungalow |
| Construction Style Attachment | Detached |
| Cooling Type | Central Air Conditioning |
| Exterior Finish | Aluminum/vinyl |
| Flooring Type | Laminate, Cushion/lino/vinyl |
| Foundation Type | Block |
| Heating Fuel | Natural Gas |
| Heating Type | Forced Air, Furnace |
| Stories Total | 1 |
| Type | House |
Land
| Acreage | No |
| Size Irregular | 128.7x49.5 |
| Size Total Text | 128.7x49.5|under 1/4 Acre |
| Zoning Description | Res |
Rooms
| Level | Type | Length | Width | Dimensions |
|---|---|---|---|---|
| Main Level | Utility Room | 9 ft ,8 in | 12 ft | 9 ft ,8 in x 12 ft |
| Main Level | 4pc Bathroom | Measurements not available | ||
| Main Level | Bedroom | 11 ft ,5 in | 8 ft ,5 in | 11 ft ,5 in x 8 ft ,5 in |
| Main Level | Bedroom | 11 ft ,5 in | 9 ft ,5 in | 11 ft ,5 in x 9 ft ,5 in |
| Main Level | Primary Bedroom | 11 ft ,5 in | 9 ft ,5 in | 11 ft ,5 in x 9 ft ,5 in |
| Main Level | Living Room | 16 ft | 11 ft ,5 in | 16 ft x 11 ft ,5 in |
| Main Level | Kitchen | 12 ft | 11 ft ,5 in | 12 ft x 11 ft ,5 in |
https://www.realtor.ca/real-estate/27803859/30-wilkinson-street-chatham
Interested?
Contact us for more information


