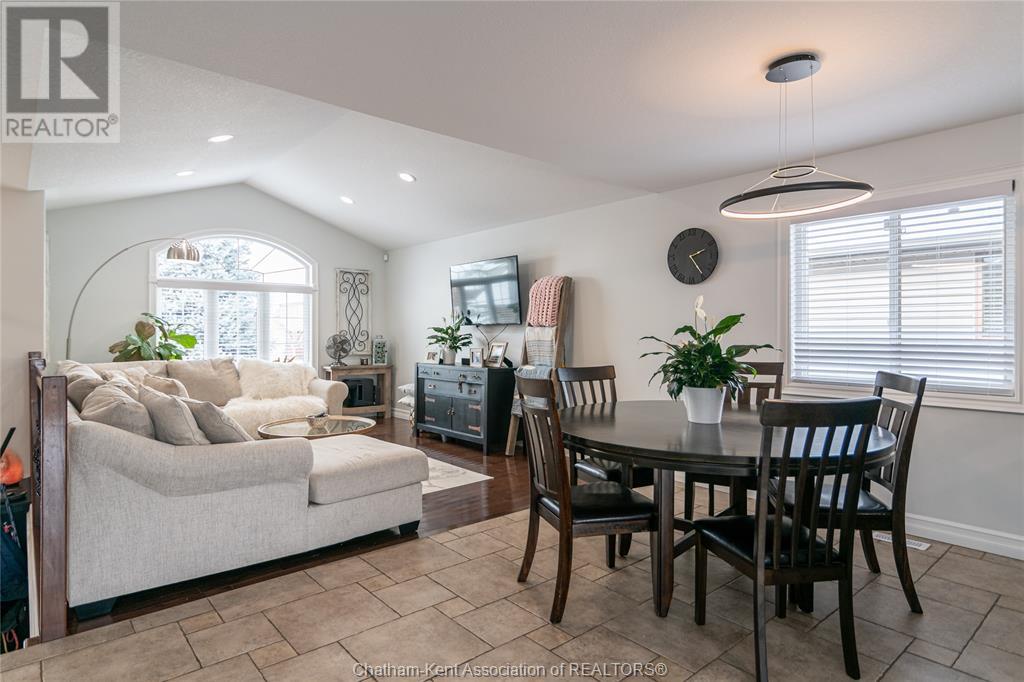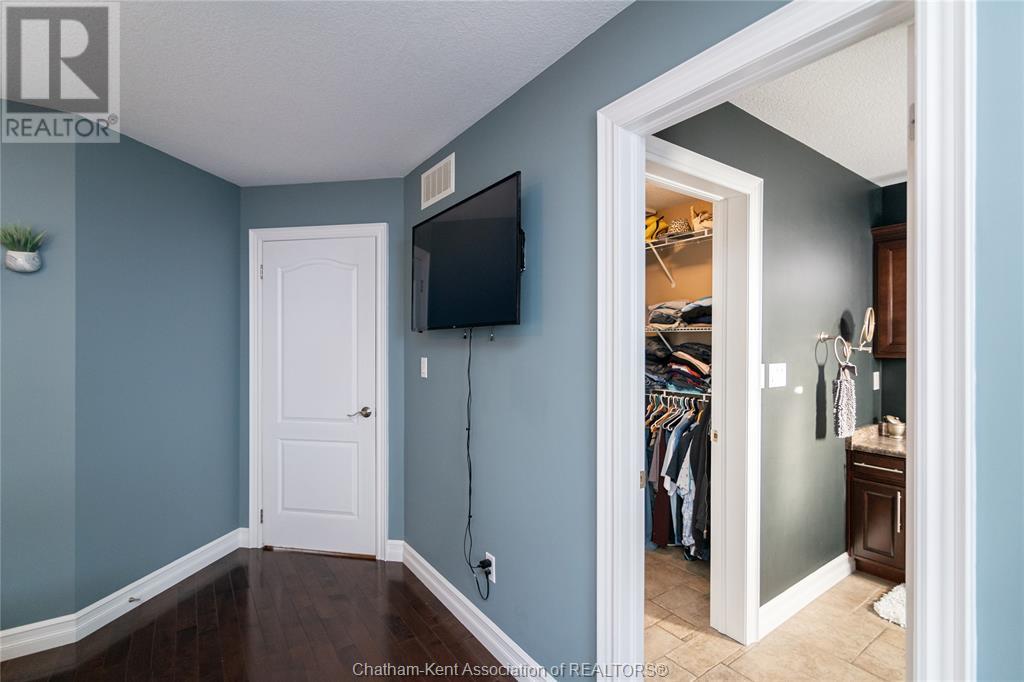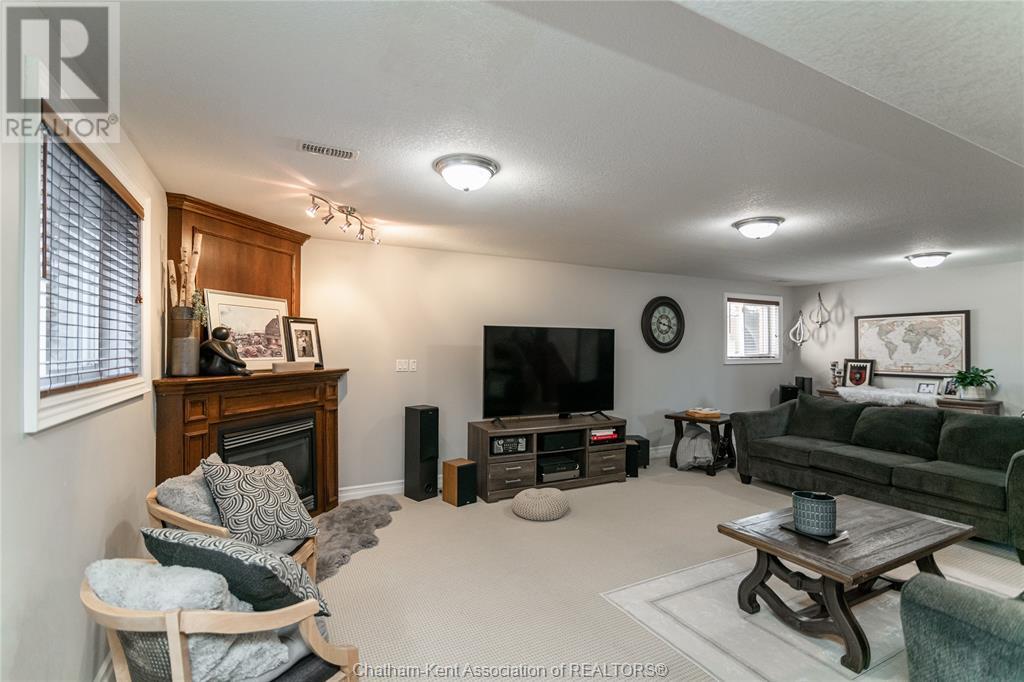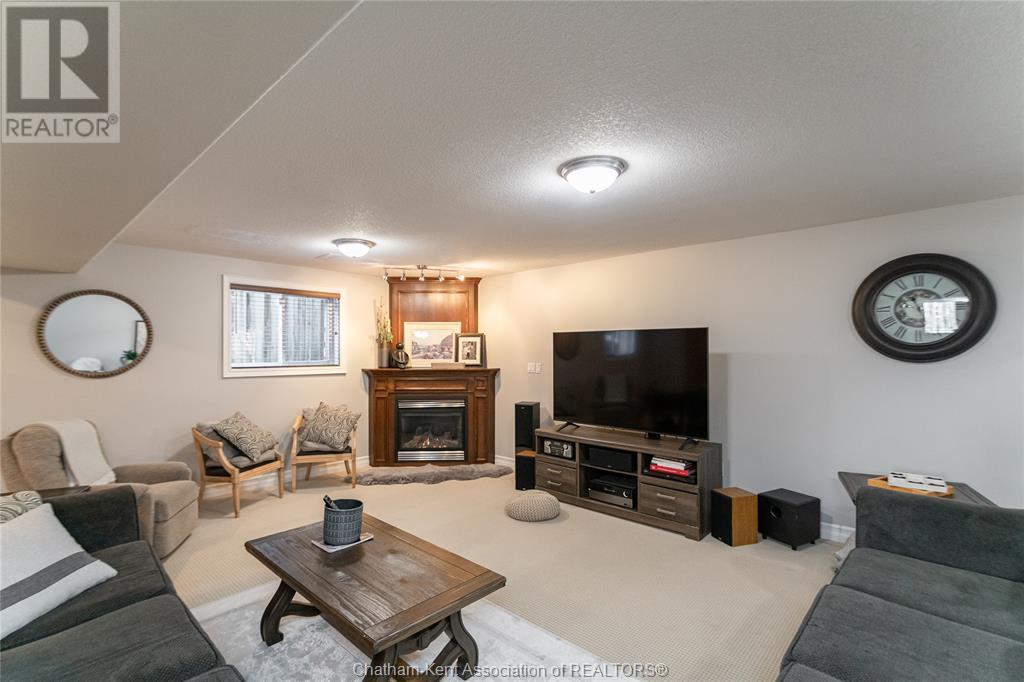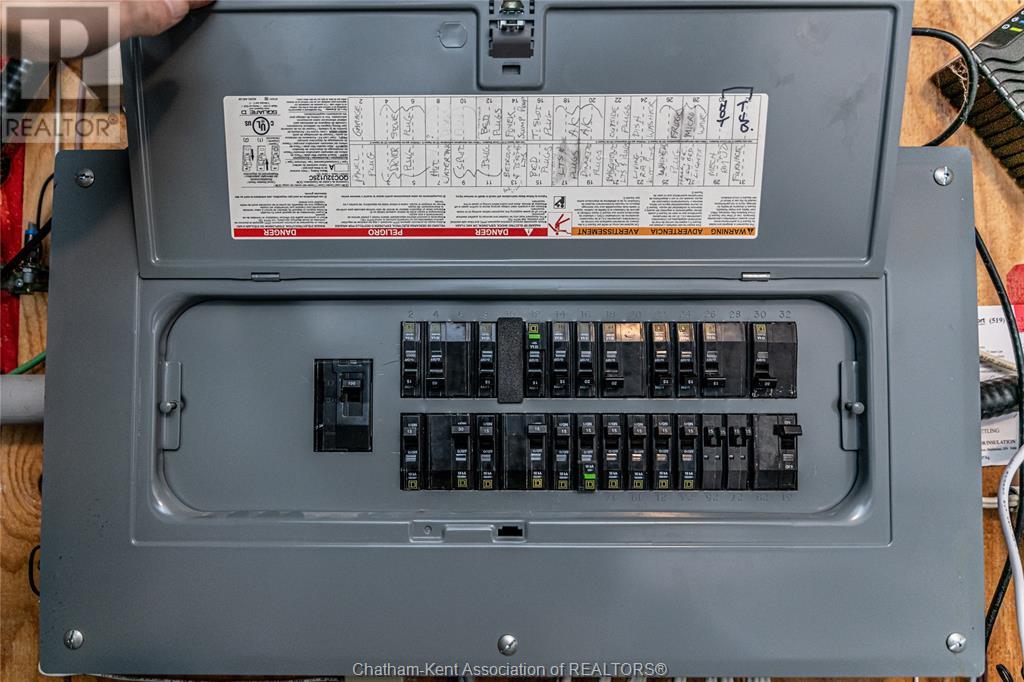36 Enclave Place Chatham, Ontario N7L 5R8
5 Bedroom 3 Bathroom
Raised Ranch Fireplace Central Air Conditioning Forced Air, Furnace Waterfront Landscaped
$679,900
Stunning executive 5 Bed raised ranch, 3 full baths. Wide open concept offering kitchen with bar & good sized dining area. Enjoy the spacious lower level with gas fireplace on those cold winter nights. Not to mention the additional out door entertaining, closed in building with dry bar, storage shed/workshop, 2 car garage, 6 car parking in the double drive. All on a dead end street. Pride of ownership and perfect for the large family. Check it out today! (id:46591)
Property Details
| MLS® Number | 25000969 |
| Property Type | Single Family |
| Features | Double Width Or More Driveway, Paved Driveway, Concrete Driveway |
| Water Front Type | Waterfront |
Building
| Bathroom Total | 3 |
| Bedrooms Above Ground | 3 |
| Bedrooms Below Ground | 2 |
| Bedrooms Total | 5 |
| Appliances | Dishwasher, Dryer, Microwave, Refrigerator, Stove, Washer |
| Architectural Style | Raised Ranch |
| Construction Style Attachment | Detached |
| Cooling Type | Central Air Conditioning |
| Exterior Finish | Aluminum/vinyl, Brick |
| Fireplace Fuel | Gas |
| Fireplace Present | Yes |
| Fireplace Type | Direct Vent |
| Flooring Type | Carpeted, Ceramic/porcelain, Hardwood |
| Foundation Type | Concrete |
| Heating Fuel | Natural Gas |
| Heating Type | Forced Air, Furnace |
| Type | House |
Parking
| Attached Garage | |
| Garage |
Land
| Acreage | No |
| Fence Type | Fence |
| Landscape Features | Landscaped |
| Size Irregular | 56.44x125.63 Ft |
| Size Total Text | 56.44x125.63 Ft |
| Zoning Description | Res |
Rooms
| Level | Type | Length | Width | Dimensions |
|---|---|---|---|---|
| Lower Level | 3pc Bathroom | Measurements not available | ||
| Lower Level | Family Room | 26 ft | 22 ft | 26 ft x 22 ft |
| Lower Level | Den | 13 ft | 10 ft | 13 ft x 10 ft |
| Lower Level | Laundry Room | 14 ft | 8 ft | 14 ft x 8 ft |
| Lower Level | Bedroom | 15 ft ,4 in | 14 ft ,7 in | 15 ft ,4 in x 14 ft ,7 in |
| Main Level | 4pc Bathroom | Measurements not available | ||
| Main Level | 3pc Ensuite Bath | Measurements not available | ||
| Main Level | Foyer | 11 ft ,7 in | 6 ft ,5 in | 11 ft ,7 in x 6 ft ,5 in |
| Main Level | Kitchen | 18 ft | 12 ft | 18 ft x 12 ft |
| Main Level | Dining Room | 16 ft | 10 ft ,5 in | 16 ft x 10 ft ,5 in |
| Main Level | Bedroom | 16 ft | 10 ft ,5 in | 16 ft x 10 ft ,5 in |
| Main Level | Bedroom | 11 ft ,5 in | 10 ft ,8 in | 11 ft ,5 in x 10 ft ,8 in |
| Main Level | Primary Bedroom | 13 ft ,3 in | 13 ft ,3 in | 13 ft ,3 in x 13 ft ,3 in |
| Main Level | Living Room | 16 ft | 15 ft ,3 in | 16 ft x 15 ft ,3 in |
https://www.realtor.ca/real-estate/27805324/36-enclave-place-chatham
Interested?
Contact us for more information









