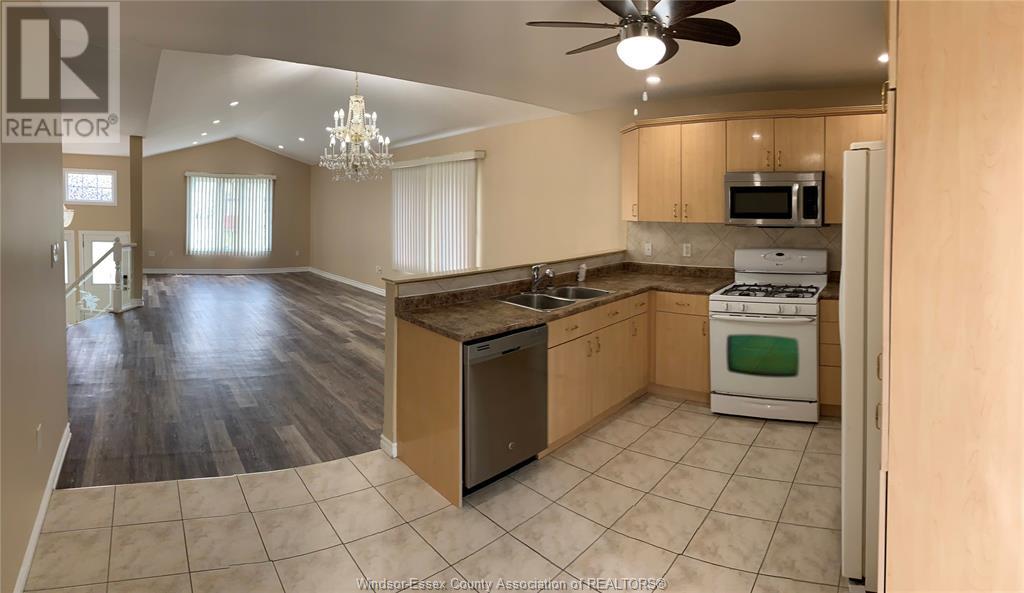4537 Fontana Avenue Unit# Upper Windsor, Ontario N9G 3C8
3 Bedroom 1 Bathroom
Raised Ranch Central Air Conditioning Forced Air, Furnace
$2,200 Monthly
OFFERING A BEAUTIFUL UPPER UNIT RAISED RANCH IN HIGHLY SOUGHT AFTER SOUTH WINDSOR AREA, CLOSE TO TALBOT TRAIL SCHOOL, VINCENT MASSEY HIGH SCHOOL WALKING TRAILS, 401, U OF W, ST CLAIR COLLEGE ETC. UPPER LEVEL HAS 3 BEDROOMS AND FULL BATH, LAUNDRY, KITCHEN WITH MICROWAVE RANGE HOOD COMBO AND WALK WAY TO PATIO. TENANTS TO PAY $2200.00 PLUS 60% of UTILITIES. MINIMUM ONE YEAR LEASE. FIRST AND LAST MONTH 'S RENT REQUIRED AS DEPOSIT. PLEASE PROVIDE RENTAL APPLICATION, INCOME VERIFICATION, JOB LETTER AND CREDIT CHECK WITH OFFER. (id:46591)
Property Details
| MLS® Number | 25000708 |
| Property Type | Single Family |
| Features | Concrete Driveway |
Building
| Bathroom Total | 1 |
| Bedrooms Above Ground | 3 |
| Bedrooms Total | 3 |
| Appliances | Dishwasher, Dryer, Microwave Range Hood Combo, Refrigerator, Stove, Washer |
| Architectural Style | Raised Ranch |
| Constructed Date | 2004 |
| Cooling Type | Central Air Conditioning |
| Exterior Finish | Aluminum/vinyl, Brick, Stone |
| Flooring Type | Ceramic/porcelain, Hardwood, Laminate, Cushion/lino/vinyl |
| Foundation Type | Concrete |
| Heating Fuel | Natural Gas |
| Heating Type | Forced Air, Furnace |
| Type | House |
Parking
| Attached Garage | |
| Garage |
Land
| Acreage | No |
| Size Irregular | 44.95x100.07 |
| Size Total Text | 44.95x100.07 |
| Zoning Description | Res |
Rooms
| Level | Type | Length | Width | Dimensions |
|---|---|---|---|---|
| Main Level | 3pc Bathroom | Measurements not available | ||
| Main Level | Foyer | 14 x 10 | ||
| Main Level | Kitchen | 11 x 14 | ||
| Main Level | Bedroom | 12 x 9 | ||
| Main Level | Bedroom | 13 x 11 | ||
| Main Level | Primary Bedroom | 14 x 11 |
https://www.realtor.ca/real-estate/27813533/4537-fontana-avenue-unit-upper-windsor
Interested?
Contact us for more information















