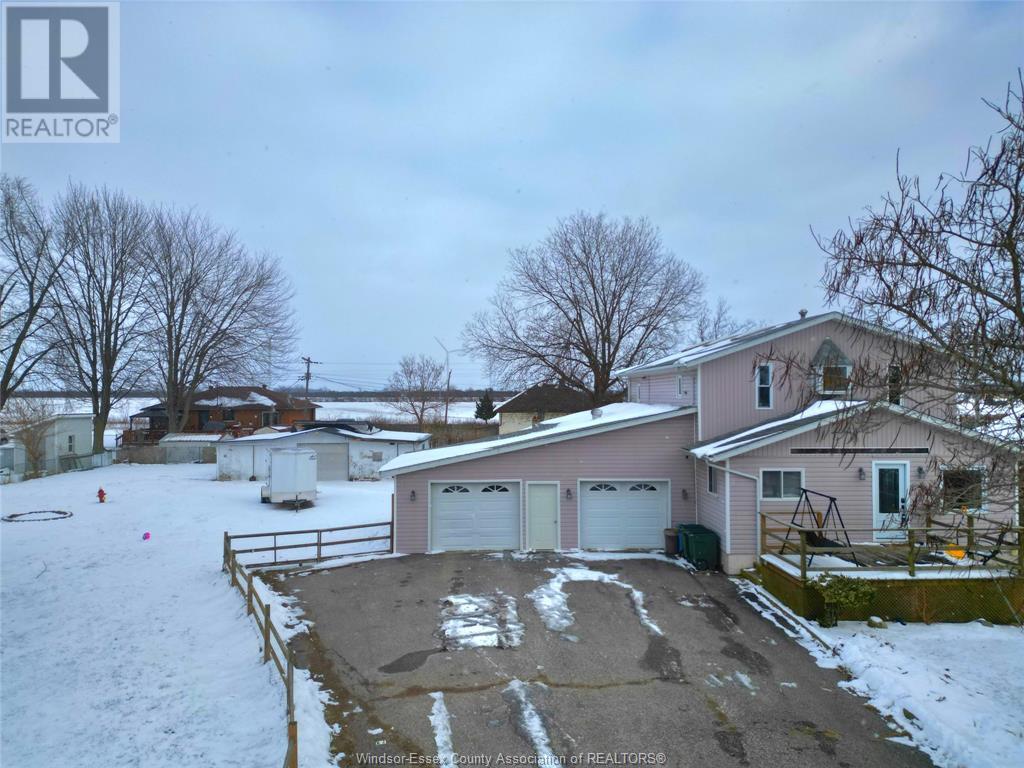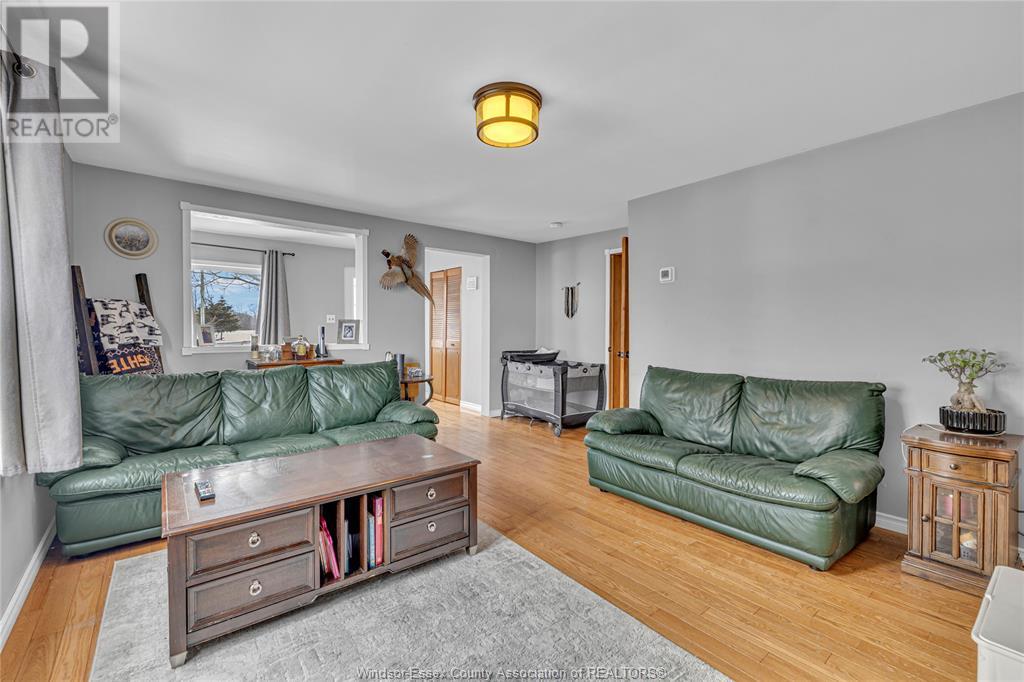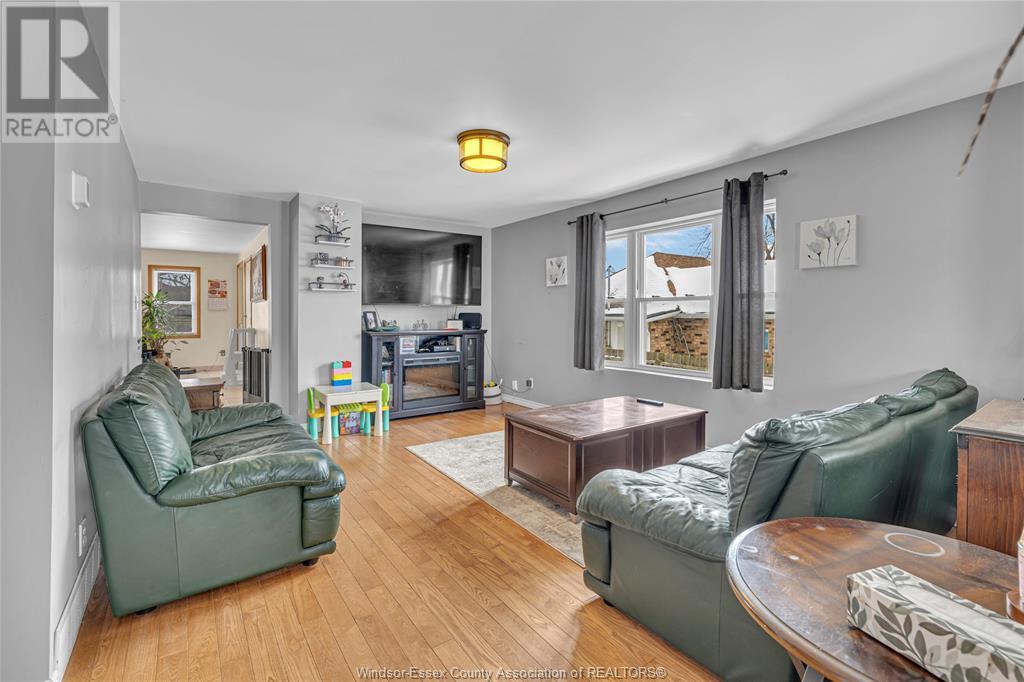3 Bedroom 2 Bathroom
Central Air Conditioning Forced Air, Furnace Landscaped
$449,900
Welcome to beautiful Colchester! Large 1.75 storey family home sitting on an expansive country lot, just under a half acre with multiple outbuildings for the hobbyist and room to roam for the kids/grand kids/pets. Fantastic foyer greets you that opens to living room with main floor bedroom adjacent. Kitchen with island and dining area and access to garage along with patio doors to potential main floor laundry as hook-ups have been added to previous hot tub rm. Upstairs has open concept primary bedroom /walk-in closet, 5 piece bath, sitting area(could be 4th bedroom) and additional bedroom. Basement has current laundry and tons of storage space. Attached 2+ car garage and walkable to wineries! Call our Team today! (id:46591)
Property Details
| MLS® Number | 25001122 |
| Property Type | Single Family |
| Features | Double Width Or More Driveway, Finished Driveway |
Building
| Bathroom Total | 2 |
| Bedrooms Above Ground | 3 |
| Bedrooms Total | 3 |
| Appliances | Dryer, Refrigerator, Stove, Washer |
| Constructed Date | 1910 |
| Cooling Type | Central Air Conditioning |
| Exterior Finish | Aluminum/vinyl |
| Flooring Type | Ceramic/porcelain, Hardwood, Laminate |
| Foundation Type | Block |
| Heating Fuel | Natural Gas |
| Heating Type | Forced Air, Furnace |
| Stories Total | 2 |
| Type | House |
Parking
Land
| Acreage | No |
| Fence Type | Fence |
| Landscape Features | Landscaped |
| Sewer | Septic System |
| Size Irregular | 140x139 |
| Size Total Text | 140x139 |
| Zoning Description | Res |
Rooms
| Level | Type | Length | Width | Dimensions |
|---|
| Second Level | 5pc Bathroom | | | 8' x 9'9 |
| Second Level | Den | | | 15'9 x 17'8 |
| Second Level | Bedroom | | | 8'11 x 15'5 |
| Second Level | Primary Bedroom | | | 16'4 x 15'3 |
| Main Level | 4pc Bathroom | | | 7'10 x 8'3 |
| Main Level | Storage | | | 11'8 x 14'7 |
| Main Level | Dining Room | | | 16'4 x 8'9 |
| Main Level | Kitchen | | | 16'4 x 13' |
| Main Level | Bedroom | | | 8'10 x 18'10 |
| Main Level | Living Room | | | 14'9 x 17'5 |
| Main Level | Foyer | | | 12'9 x 7'5 |
https://www.realtor.ca/real-estate/27815067/103-meadows-lane-amherstburg
















































