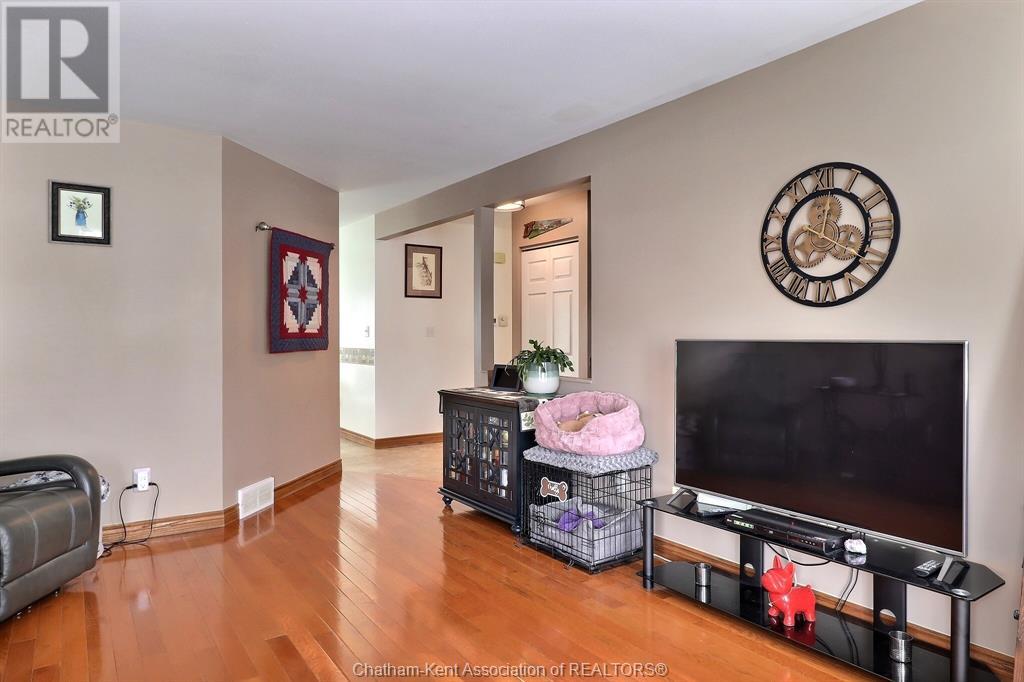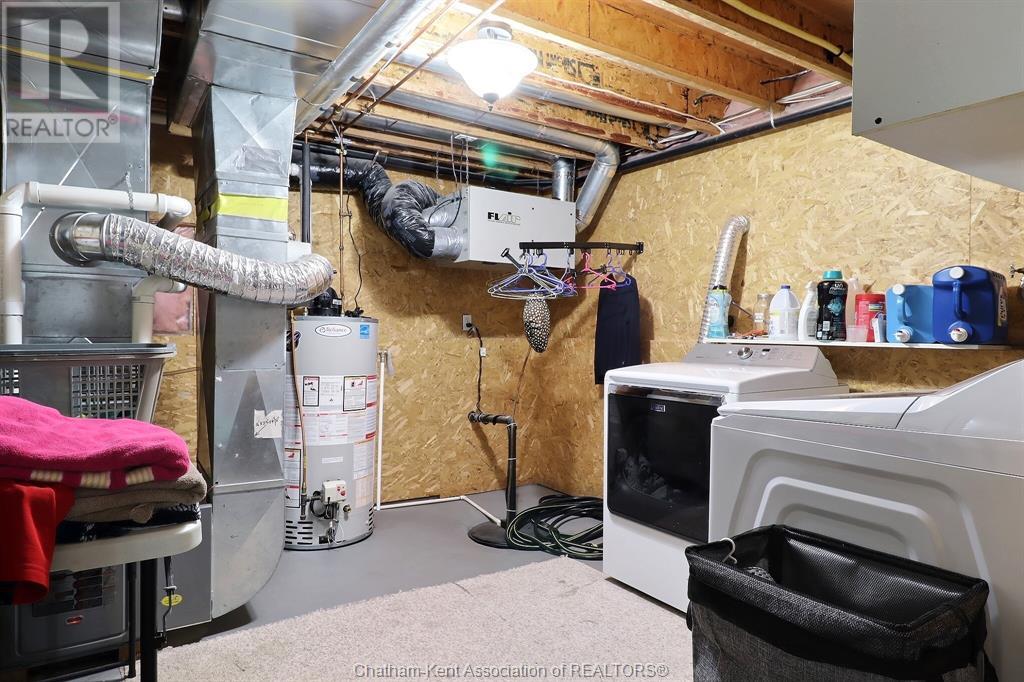4 Bedroom 2 Bathroom
Raised Ranch Fireplace Central Air Conditioning Floor Heat, Furnace Landscaped
$599,900
This home is a step above the others as the pride of ownership is beaming in every step you take through your potential new home. The words unpack and move in have never rung truer as you drive up to this beauty. The main floor has a relaxing front living room and leads to the huge eat in kitchen with patio doors to the rear yard that is fenced and has a deck with gas line for a barbeque and a lower cement patio area. The bedrooms are all a nice size and the main bath is updated and spotless. When you go to the lower level the large family room awaits with a gas fireplace, a fourth bedroom, remodeled three piece bath, laundry, and another full room for storage. The driveway is all concrete and extra wide and takes you to the double car garage. The walkway to the backyard is gated and you will be amazed at another storage shed for all the extras or use as as a mini shop. This house suits all family types, and is located in a desired school district. A must see for any home buyer. (id:46591)
Property Details
| MLS® Number | 25001792 |
| Property Type | Single Family |
| Features | Double Width Or More Driveway, Concrete Driveway |
Building
| Bathroom Total | 2 |
| Bedrooms Above Ground | 3 |
| Bedrooms Below Ground | 1 |
| Bedrooms Total | 4 |
| Appliances | Central Vacuum, Dishwasher, Dryer, Microwave, Refrigerator, Stove, Washer |
| Architectural Style | Raised Ranch |
| Constructed Date | 1998 |
| Construction Style Attachment | Attached |
| Cooling Type | Central Air Conditioning |
| Exterior Finish | Aluminum/vinyl, Brick |
| Fireplace Fuel | Gas |
| Fireplace Present | Yes |
| Fireplace Type | Insert |
| Flooring Type | Hardwood, Laminate, Cushion/lino/vinyl |
| Foundation Type | Unknown |
| Heating Fuel | Natural Gas |
| Heating Type | Floor Heat, Furnace |
| Type | House |
Parking
Land
| Acreage | No |
| Fence Type | Fence |
| Landscape Features | Landscaped |
| Size Irregular | 48.46xirregular |
| Size Total Text | 48.46xirregular |
| Zoning Description | Res |
Rooms
| Level | Type | Length | Width | Dimensions |
|---|
| Lower Level | 3pc Bathroom | | | 8.77' |
| Lower Level | Storage | | | 18.09' |
| Lower Level | Utility Room | 11 ft | | 11 ft x Measurements not available |
| Lower Level | Laundry Room | 11 ft | | 11 ft x Measurements not available |
| Lower Level | Bedroom | | | 15.60' |
| Lower Level | Family Room/fireplace | | | 12.14' |
| Main Level | 4pc Bathroom | | | 9.32' |
| Main Level | Primary Bedroom | | | 13.33' |
| Main Level | Bedroom | | | 11.3' |
| Main Level | Bedroom | | | 11.5' |
| Main Level | Foyer | | | 11' |
| Main Level | Kitchen/dining Room | | | 17.89' |
| Main Level | Living Room | | | 16.48' |
https://www.realtor.ca/real-estate/27856927/292-valley-road-chatham
































