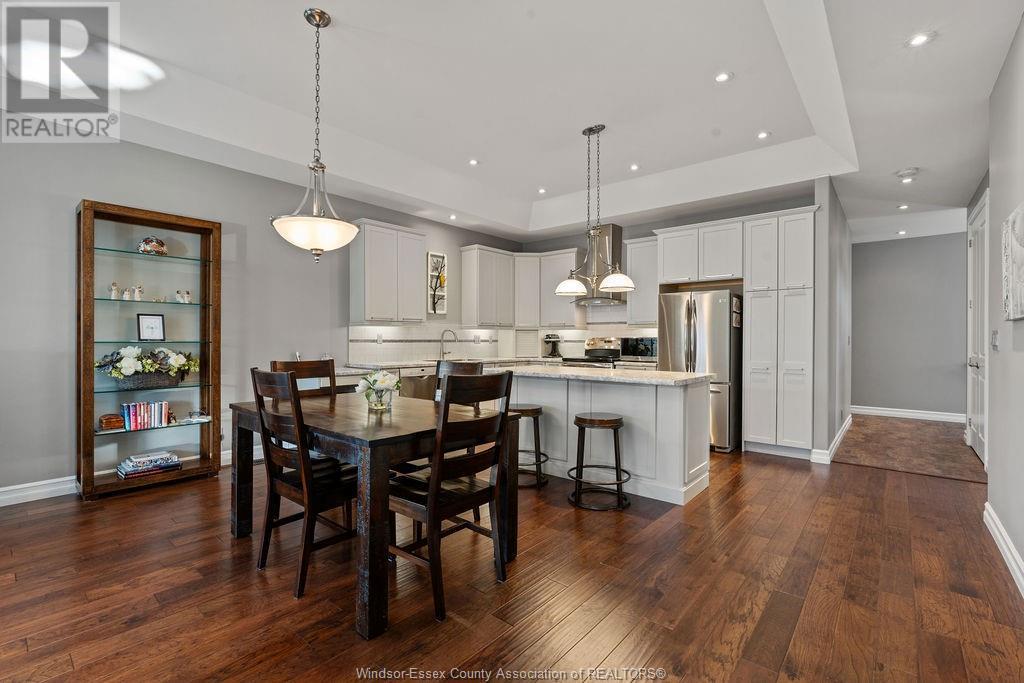4 Bedroom 3 Bathroom 1482 sqft
Ranch Fireplace Central Air Conditioning Forced Air, Furnace Waterfront Nearby Landscaped
$674,900
Improve your lifestyle & reduce your maintenance without downsizing your space, with this 2+2 BR, 2.1 Bath, end-unit semi, with almost 2900 finished sqft over two completely finished levels. Built brand new in 2016, you will love this light-filled, open concept layout, boasting a spacious Kitchen, high ceilings, & a light-filled enclosed sunroom. The fully finished lower level boasts 2 additional bedrooms, a full bathroom, a spacious family room, a walkout with covered porch, plus lots of storage space. Come experience a new phase of life with less maintenance, lots of room & true pride of ownership in one of Leamington’s premier neighbourhoods, walkable to Seacliff Park & Beach, the marina esplanade, as well as great proximity to shopping & amenities. Call us today for your personal tour of this fantastic home! (id:46591)
Property Details
| MLS® Number | 25001897 |
| Property Type | Single Family |
| Features | Double Width Or More Driveway, Concrete Driveway, Finished Driveway, Front Driveway |
| Water Front Type | Waterfront Nearby |
Building
| Bathroom Total | 3 |
| Bedrooms Above Ground | 2 |
| Bedrooms Below Ground | 2 |
| Bedrooms Total | 4 |
| Appliances | Dishwasher, Dryer, Refrigerator, Stove, Washer |
| Architectural Style | Ranch |
| Constructed Date | 2016 |
| Construction Style Attachment | Semi-detached |
| Cooling Type | Central Air Conditioning |
| Exterior Finish | Brick, Concrete/stucco |
| Fireplace Fuel | Electric |
| Fireplace Present | Yes |
| Fireplace Type | Insert |
| Flooring Type | Carpeted, Cork, Hardwood, Cushion/lino/vinyl |
| Foundation Type | Concrete |
| Half Bath Total | 1 |
| Heating Fuel | Natural Gas |
| Heating Type | Forced Air, Furnace |
| Stories Total | 1 |
| Size Interior | 1482 Sqft |
| Total Finished Area | 1482 Sqft |
| Type | House |
Parking
Land
| Acreage | No |
| Landscape Features | Landscaped |
| Size Irregular | 39.61x117.52 |
| Size Total Text | 39.61x117.52 |
| Zoning Description | Res |
Rooms
| Level | Type | Length | Width | Dimensions |
|---|
| Lower Level | Family Room | | | Measurements not available |
| Lower Level | Storage | | | Measurements not available |
| Lower Level | Utility Room | | | Measurements not available |
| Lower Level | 4pc Bathroom | | | Measurements not available |
| Lower Level | Bedroom | | | Measurements not available |
| Lower Level | Bedroom | | | Measurements not available |
| Main Level | 4pc Ensuite Bath | | | Measurements not available |
| Main Level | Living Room | | | Measurements not available |
| Main Level | Bedroom | | | Measurements not available |
| Main Level | Kitchen/dining Room | | | Measurements not available |
| Main Level | Laundry Room | | | Measurements not available |
| Main Level | 2pc Bathroom | | | Measurements not available |
| Main Level | Foyer | | | Measurements not available |
https://www.realtor.ca/real-estate/27857242/83-carolina-woods-crescent-leamington







































