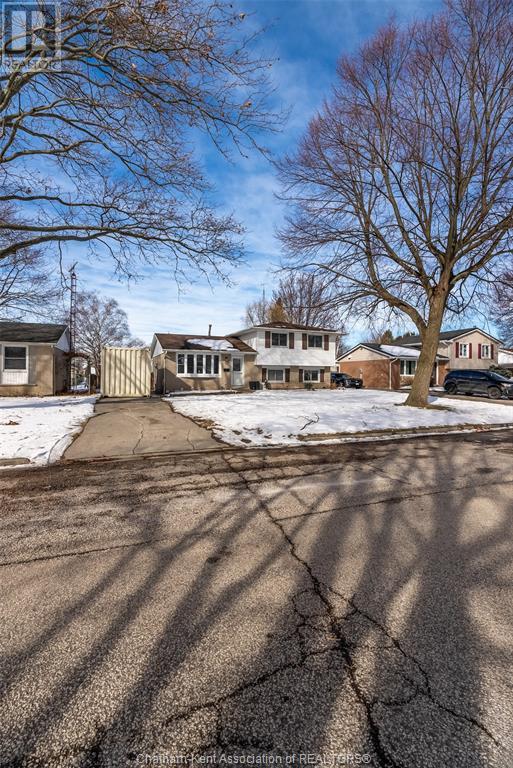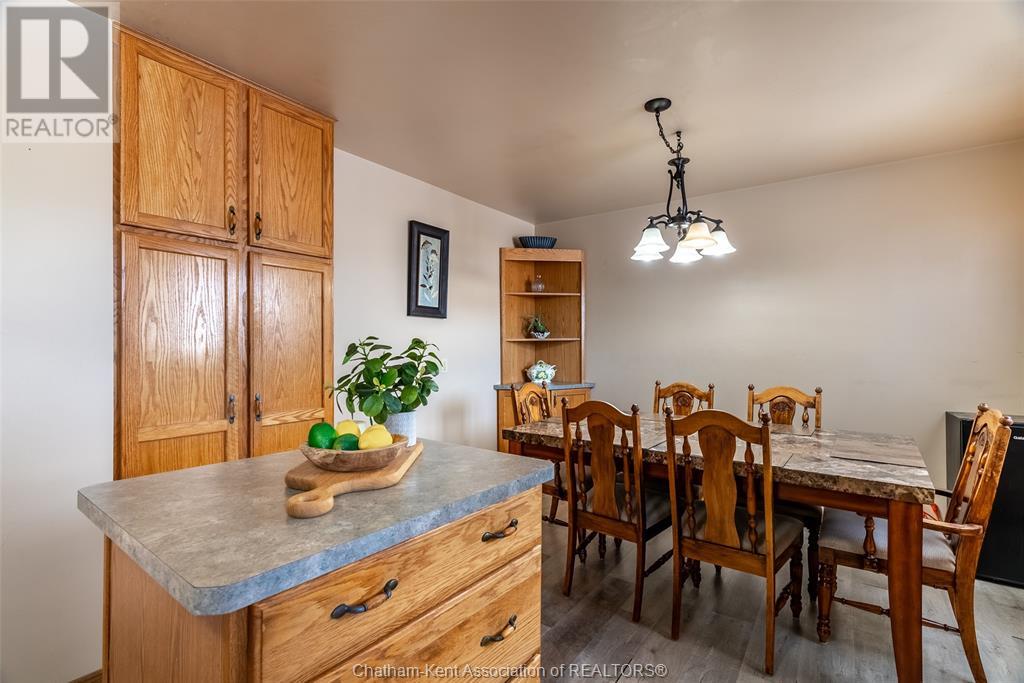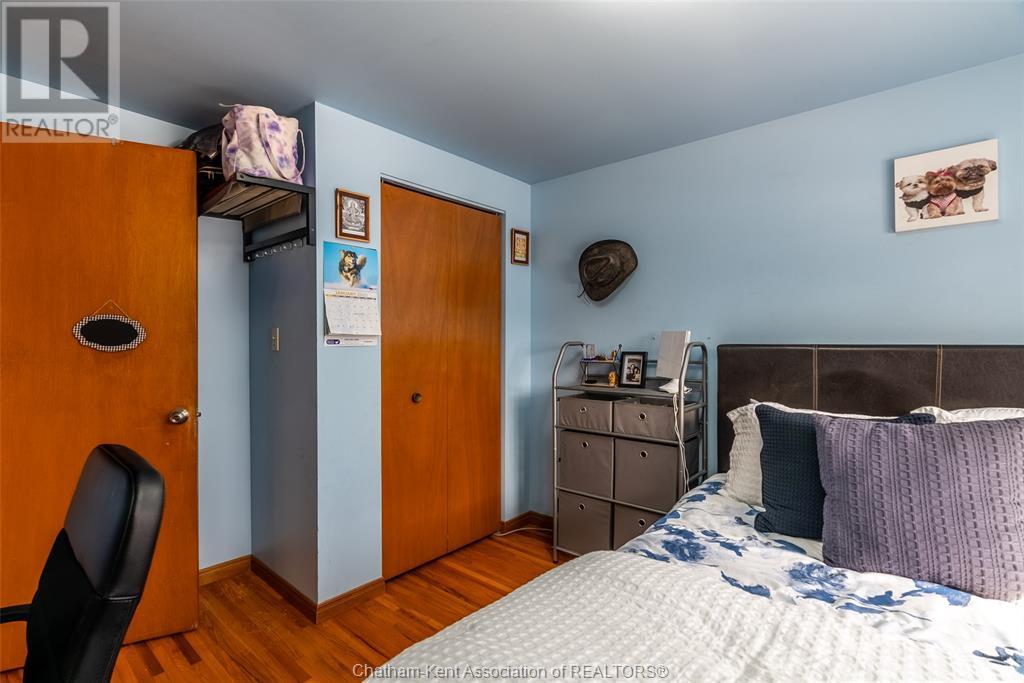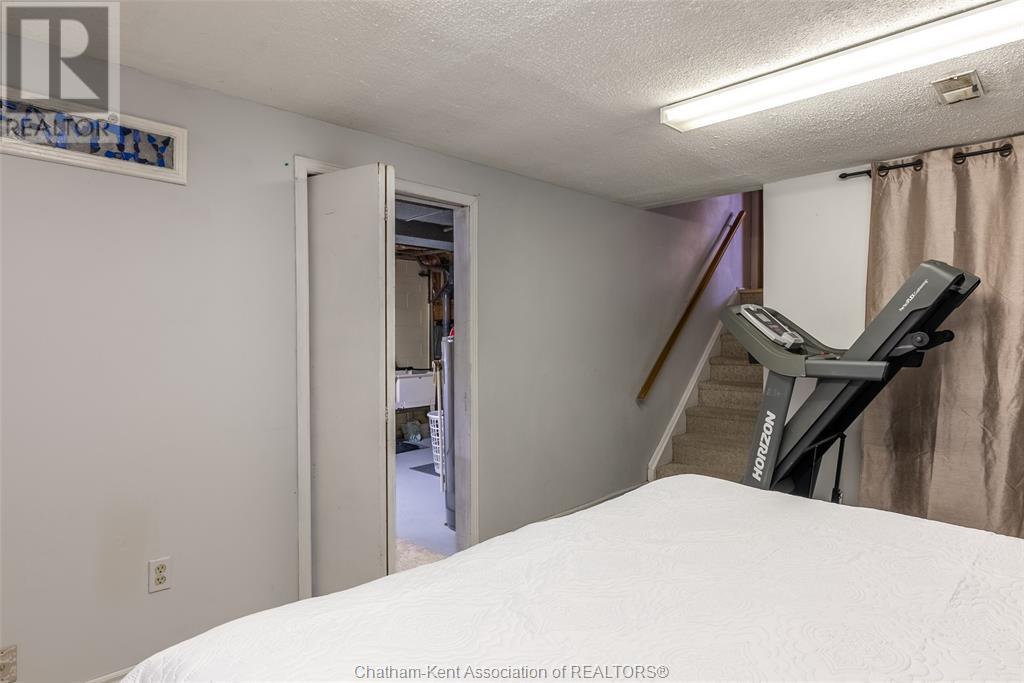4 Bedroom 2 Bathroom
4 Level Central Air Conditioning Forced Air, Furnace
$475,000
Welcome to this charming 3+1 bedroom, 1.5-bathroom split-level home in Chatham’s desirable Birdland subdivision! Nestled on a quiet, tree-lined street, this well-maintained property offers space, comfort, and convenience. Step inside to a bright living area with large windows, leading to a functional kitchen with ample cabinetry and dining space. Upstairs, you'll find three spacious bedrooms and a full bathroom, while the lower level boasts a cozy family or recreational room, an additional bedroom or office, and a handy half-bath. The basement provides extra storage and laundry. Outside, enjoy a large backyard, perfect for relaxing or entertaining. With parks, schools, and shopping nearby, this home is ideal for families or first-time buyers. Don’t miss your chance to own a beautiful home in a great neighbourhood—call a member of Millson Collective today to book a showing and #lovewhereyoulive! (id:46591)
Property Details
| MLS® Number | 25001537 |
| Property Type | Single Family |
| Features | Concrete Driveway |
Building
| Bathroom Total | 2 |
| Bedrooms Above Ground | 3 |
| Bedrooms Below Ground | 1 |
| Bedrooms Total | 4 |
| Architectural Style | 4 Level |
| Constructed Date | 1971 |
| Construction Style Split Level | Sidesplit |
| Cooling Type | Central Air Conditioning |
| Exterior Finish | Aluminum/vinyl, Brick |
| Flooring Type | Ceramic/porcelain, Hardwood, Laminate |
| Foundation Type | Concrete |
| Half Bath Total | 1 |
| Heating Fuel | Natural Gas |
| Heating Type | Forced Air, Furnace |
Parking
Land
| Acreage | No |
| Size Irregular | 60.22x119.64 |
| Size Total Text | 60.22x119.64|under 1/4 Acre |
| Zoning Description | Rl1 |
Rooms
| Level | Type | Length | Width | Dimensions |
|---|
| Second Level | 4pc Bathroom | | | Measurements not available |
| Second Level | Bedroom | 9 ft | 9 ft ,8 in | 9 ft x 9 ft ,8 in |
| Second Level | Bedroom | 13 ft | 10 ft | 13 ft x 10 ft |
| Second Level | Bedroom | 11 ft ,10 in | 11 ft ,10 in | 11 ft ,10 in x 11 ft ,10 in |
| Basement | Storage | 16 ft | 11 ft | 16 ft x 11 ft |
| Lower Level | Recreation Room | 19 ft | 11 ft | 19 ft x 11 ft |
| Lower Level | Bedroom | 11 ft ,4 in | 9 ft ,6 in | 11 ft ,4 in x 9 ft ,6 in |
| Lower Level | 2pc Bathroom | | | Measurements not available |
| Main Level | Kitchen/dining Room | 19 ft | 12 ft | 19 ft x 12 ft |
| Main Level | Living Room | 11 ft | 16 ft ,8 in | 11 ft x 16 ft ,8 in |
https://www.realtor.ca/real-estate/27876244/15-pheasant-drive-chatham





































