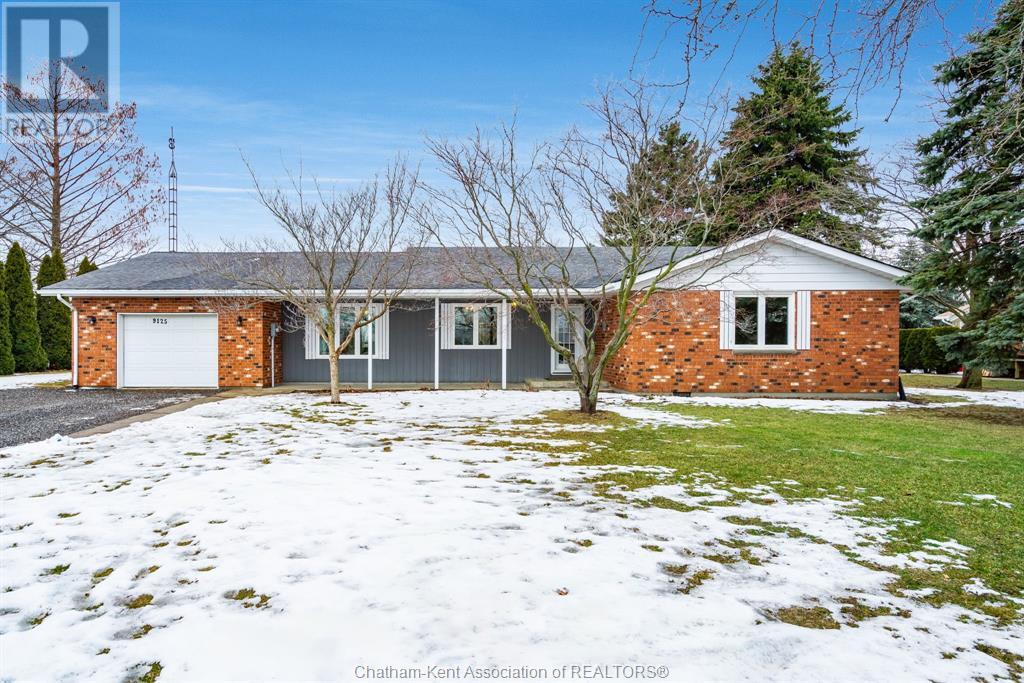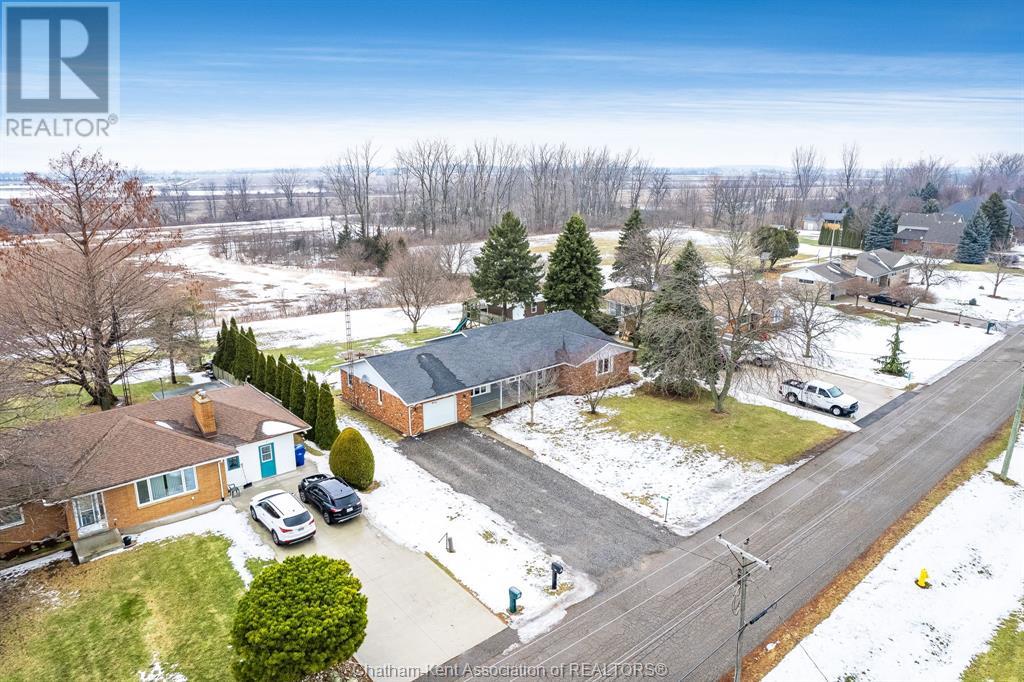4 Bedroom 2 Bathroom
Ranch Central Air Conditioning Forced Air, Furnace Landscaped
$599,999
Welcome home to 9125 West Ridge Line! This fantastic 1,950 sq. ft. rancher is perfectly situated on a quiet service road just minutes from Blenheim. Offering the best of country living with a functional design, this home features 4 bedrooms, 2 full baths, and an inviting open-concept layout as soon as you walk in the front door. The beautiful central kitchen boasts stone countertops, a large island, and seamless flow into the dining area and back family room—perfect for gatherings. The spacious primary bedroom offers a peaceful retreat, while the bright living room with patio doors opens to stunning country views. A practical mudroom and laundry add to the convenience of main-floor living and the attached garage is perfect for your vehicle or storage. Call today to view this prime location home! (id:46591)
Property Details
| MLS® Number | 25002057 |
| Property Type | Single Family |
| Features | Double Width Or More Driveway, Concrete Driveway |
Building
| Bathroom Total | 2 |
| Bedrooms Above Ground | 4 |
| Bedrooms Total | 4 |
| Architectural Style | Ranch |
| Constructed Date | 1988 |
| Construction Style Attachment | Detached |
| Cooling Type | Central Air Conditioning |
| Exterior Finish | Aluminum/vinyl, Brick |
| Flooring Type | Ceramic/porcelain, Laminate |
| Foundation Type | Block |
| Heating Fuel | Natural Gas |
| Heating Type | Forced Air, Furnace |
| Stories Total | 1 |
| Type | House |
Parking
Land
| Acreage | No |
| Landscape Features | Landscaped |
| Sewer | Septic System |
| Size Irregular | 105.39x |
| Size Total Text | 105.39x|under 1/2 Acre |
| Zoning Description | A2 |
Rooms
| Level | Type | Length | Width | Dimensions |
|---|
| Main Level | 3pc Bathroom | | | Measurements not available |
| Main Level | Mud Room | 9 ft ,6 in | 10 ft | 9 ft ,6 in x 10 ft |
| Main Level | 4pc Bathroom | | | Measurements not available |
| Main Level | Bedroom | 11 ft ,3 in | 10 ft | 11 ft ,3 in x 10 ft |
| Main Level | Bedroom | 13 ft ,5 in | 12 ft | 13 ft ,5 in x 12 ft |
| Main Level | Bedroom | 9 ft ,4 in | 9 ft | 9 ft ,4 in x 9 ft |
| Main Level | Primary Bedroom | 16 ft ,5 in | 13 ft | 16 ft ,5 in x 13 ft |
| Main Level | Living Room | 20 ft | 12 ft | 20 ft x 12 ft |
| Main Level | Family Room | 13 ft | 12 ft | 13 ft x 12 ft |
| Main Level | Dining Room | 12 ft | 12 ft | 12 ft x 12 ft |
| Main Level | Kitchen | 20 ft | 13 ft | 20 ft x 13 ft |
https://www.realtor.ca/real-estate/27879586/9125-west-ridge-line-blenheim







































