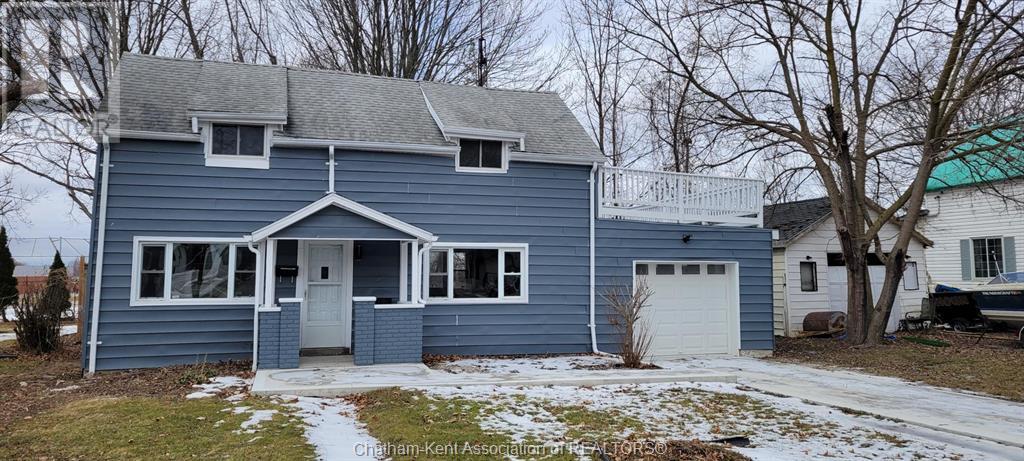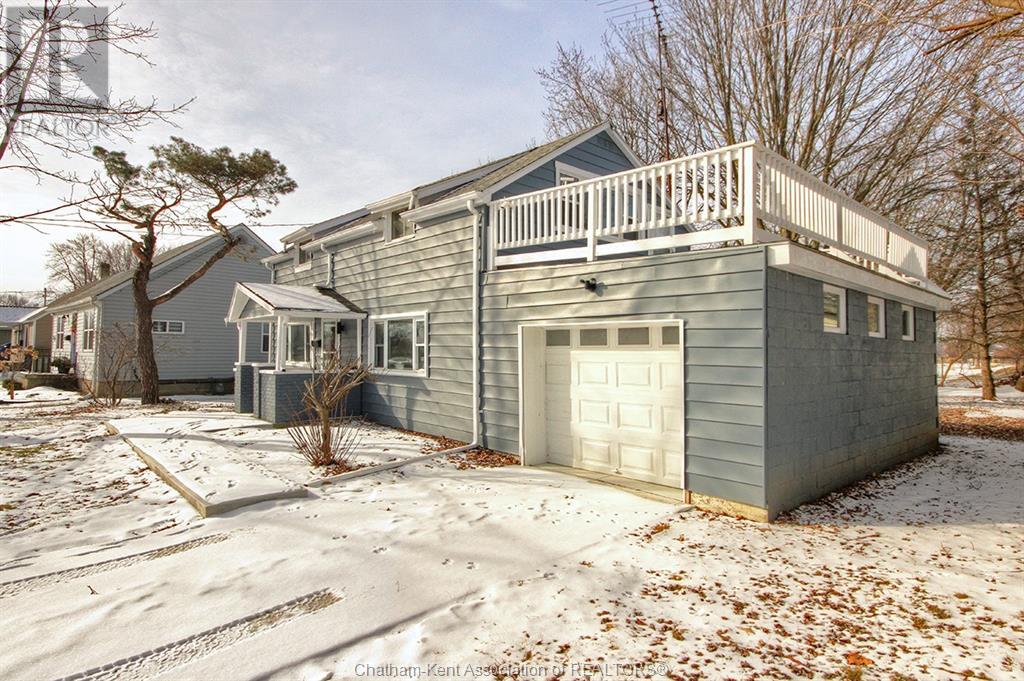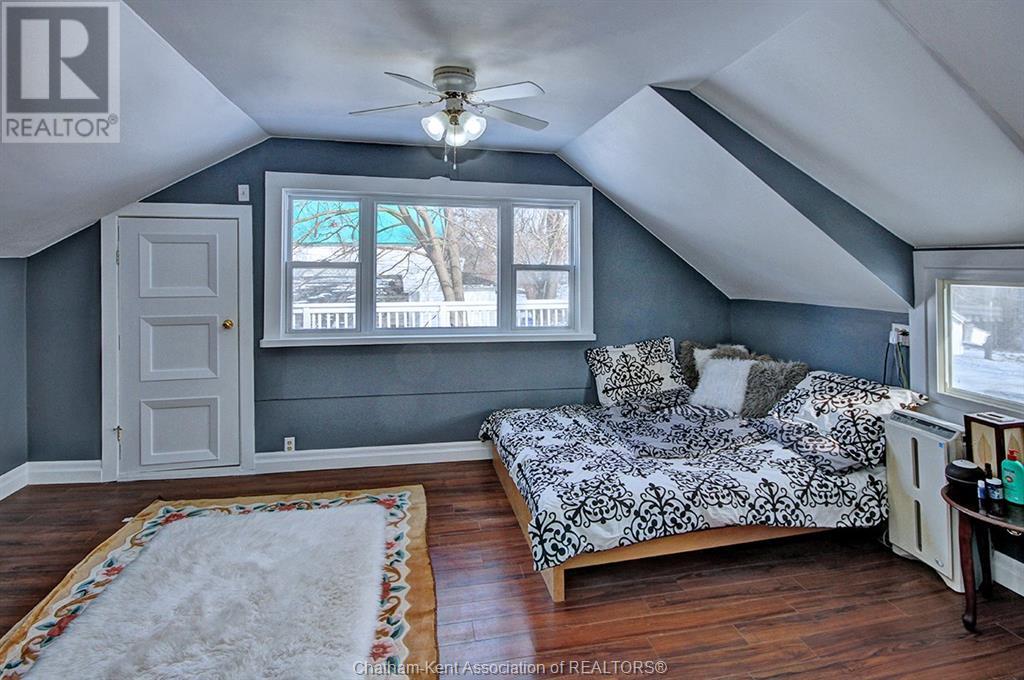121 First Street Wallaceburg, Ontario N8A 3R1
3 Bedroom 1 Bathroom
Fireplace Space Heater
$326,000
Great starter home,located on a dead end street. Lots of updates done,including flooring, 3 bedrooms upstairs, large living room with electric fireplace, One bath. The primary bedroom has a walk out balcony with a view of the Running creek . Attached one car garage with entrance to the house, upgraded concrete floor in garage, driveway and front walk. Nice back yard , and no back yard neighbors. Check it out today.The tank less hot water heater is owned. (id:46591)
Property Details
| MLS® Number | 25002391 |
| Property Type | Single Family |
| Features | Concrete Driveway, Single Driveway |
Building
| Bathroom Total | 1 |
| Bedrooms Above Ground | 3 |
| Bedrooms Total | 3 |
| Appliances | Dryer, Refrigerator, Stove, Washer |
| Constructed Date | 1940 |
| Exterior Finish | Aluminum/vinyl |
| Fireplace Fuel | Electric |
| Fireplace Present | Yes |
| Fireplace Type | Insert |
| Flooring Type | Laminate |
| Foundation Type | Block |
| Heating Fuel | Natural Gas |
| Heating Type | Space Heater |
| Stories Total | 2 |
| Type | House |
Parking
| Garage |
Land
| Acreage | No |
| Size Irregular | 56.18x109.76 |
| Size Total Text | 56.18x109.76|under 1/4 Acre |
| Zoning Description | R4 |
Rooms
| Level | Type | Length | Width | Dimensions |
|---|---|---|---|---|
| Second Level | Bedroom | 13 ft | 13 ft x Measurements not available | |
| Second Level | Bedroom | 13 ft | 13 ft x Measurements not available | |
| Second Level | Primary Bedroom | 17 ft | 17 ft x Measurements not available | |
| Lower Level | Living Room | 17 ft | 17 ft x Measurements not available | |
| Main Level | 3pc Bathroom | Measurements not available | ||
| Main Level | Eating Area | 13 ft | 13 ft x Measurements not available | |
| Main Level | Kitchen | 11 ft | 11 ft x Measurements not available |
https://www.realtor.ca/real-estate/27885664/121-first-street-wallaceburg
Interested?
Contact us for more information

















