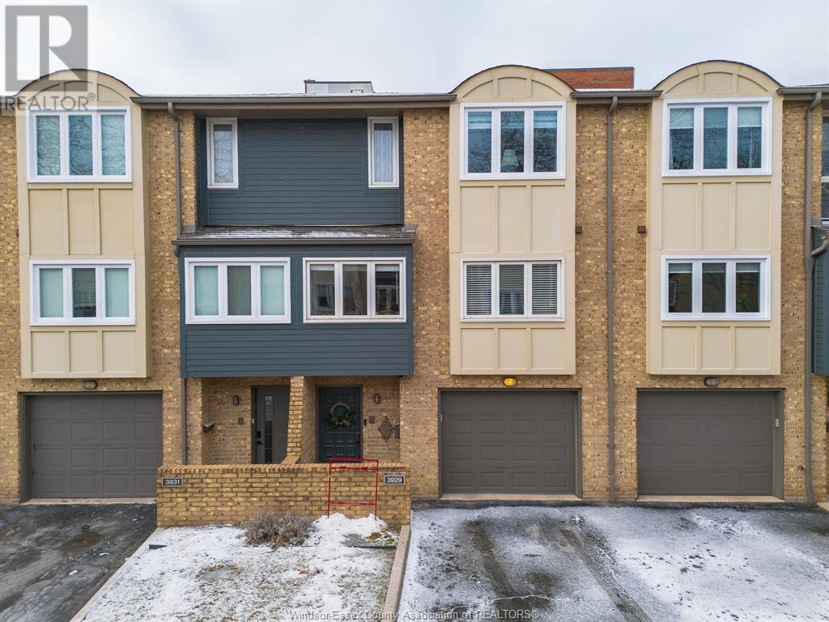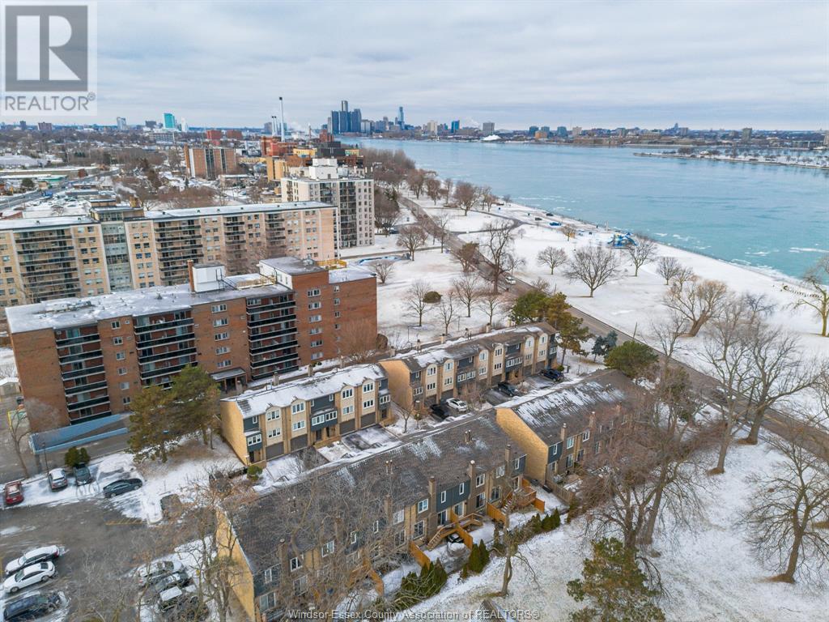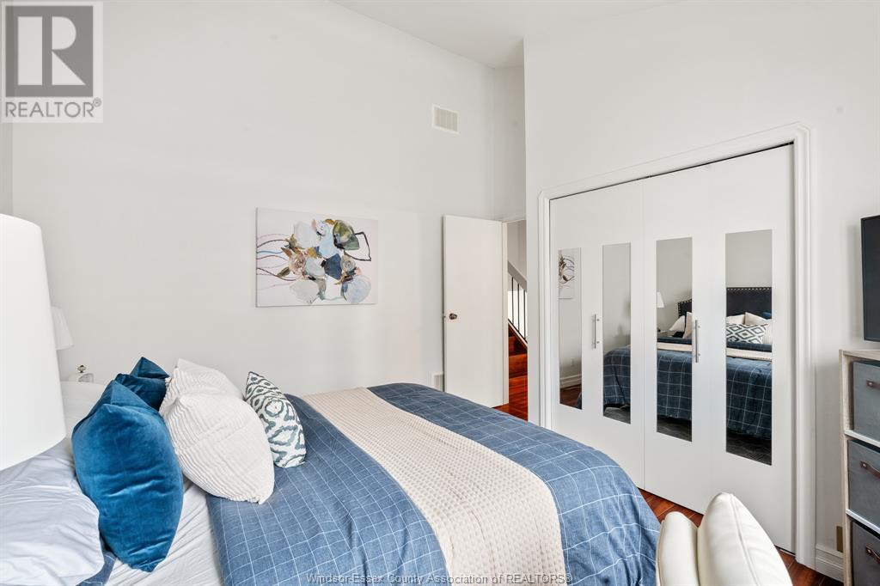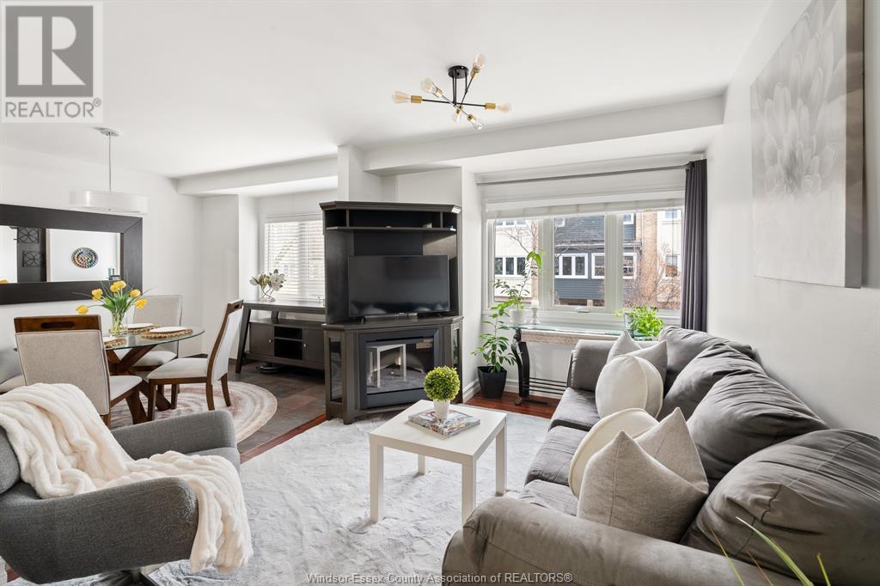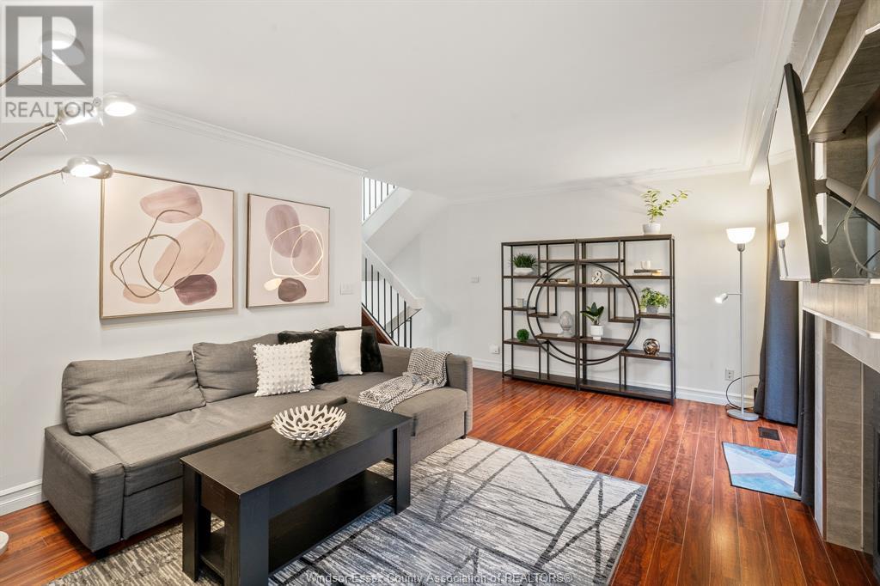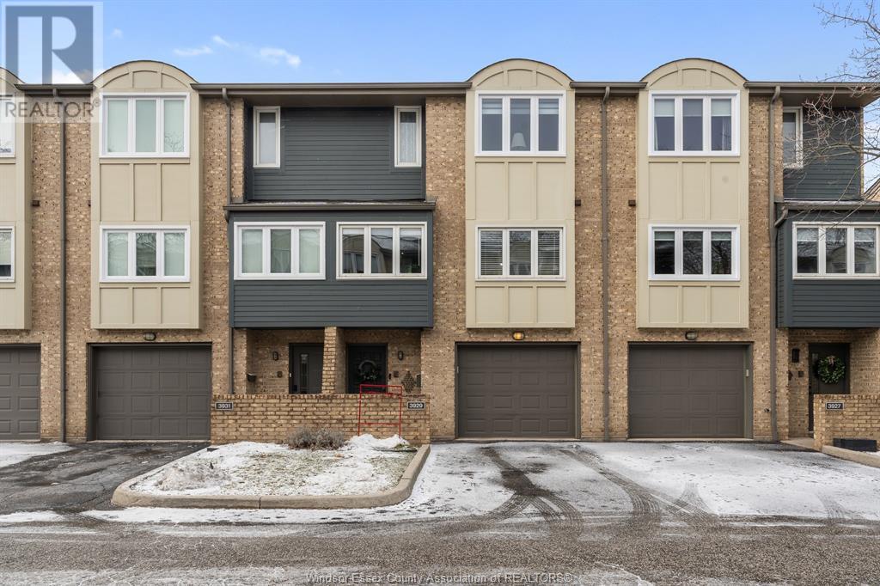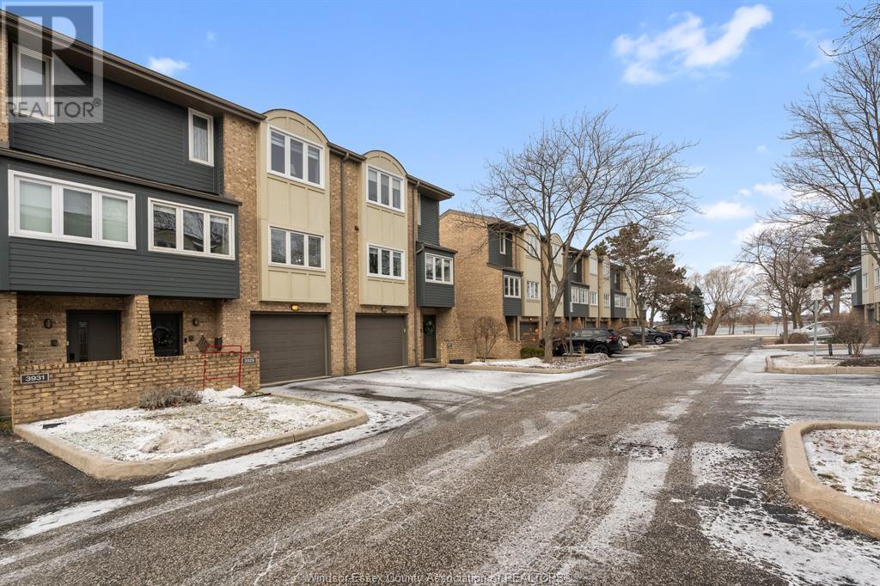3929 Riverside Drive Unit# 3 Windsor, Ontario N8Y 1B1
2 Bedroom 3 Bathroom 1800 sqft
5 Level Fireplace Indoor Pool Central Air Conditioning Forced Air Waterfront Nearby
$449,900
Steps from Alexander Park and the Windsor riverfront, this home offers comfort and style near top schools. It includes a private parking spot and a one-car garage with inside entry. Living room has a cozy fireplace and patio door to a private outdoor space. Spacious primary bedroom has a cathedral ceilings and a luxurious ensuite. The third floor is ideal for entertaining, with a kitchen, dining area, and sitting space. Condo amenities include a heated indoor pool, sauna, exercise room,rec, more (id:46591)
Property Details
| MLS® Number | 25002711 |
| Property Type | Single Family |
| Features | Front Driveway |
| Pool Type | Indoor Pool |
| Water Front Type | Waterfront Nearby |
Building
| Bathroom Total | 3 |
| Bedrooms Above Ground | 2 |
| Bedrooms Total | 2 |
| Appliances | Dishwasher, Dryer, Microwave Range Hood Combo, Refrigerator, Stove, Washer |
| Architectural Style | 5 Level |
| Constructed Date | 1979 |
| Construction Style Attachment | Attached |
| Construction Style Split Level | Sidesplit |
| Cooling Type | Central Air Conditioning |
| Exterior Finish | Brick |
| Fireplace Present | Yes |
| Fireplace Type | Direct Vent |
| Flooring Type | Ceramic/porcelain, Laminate |
| Foundation Type | Block |
| Half Bath Total | 1 |
| Heating Fuel | Natural Gas |
| Heating Type | Forced Air |
| Size Interior | 1800 Sqft |
| Total Finished Area | 1800 Sqft |
| Type | Row / Townhouse |
Parking
| Garage |
Land
| Acreage | No |
| Fence Type | Fence |
| Size Irregular | 51.2xirreg |
| Size Total Text | 51.2xirreg |
| Zoning Description | Res |
Rooms
| Level | Type | Length | Width | Dimensions |
|---|---|---|---|---|
| Second Level | Family Room | Measurements not available | ||
| Second Level | Balcony | Measurements not available | ||
| Third Level | Kitchen | Measurements not available | ||
| Third Level | Living Room/dining Room | Measurements not available | ||
| Fourth Level | Bedroom | Measurements not available | ||
| Fourth Level | 4pc Bathroom | Measurements not available | ||
| Fifth Level | 4pc Bathroom | Measurements not available | ||
| Fifth Level | Bedroom | Measurements not available | ||
| Basement | Storage | Measurements not available | ||
| Basement | Laundry Room | Measurements not available | ||
| Basement | Office | Measurements not available | ||
| Main Level | Foyer | Measurements not available | ||
| Main Level | 2pc Bathroom | Measurements not available |
https://www.realtor.ca/real-estate/27901529/3929-riverside-drive-unit-3-windsor
Interested?
Contact us for more information
