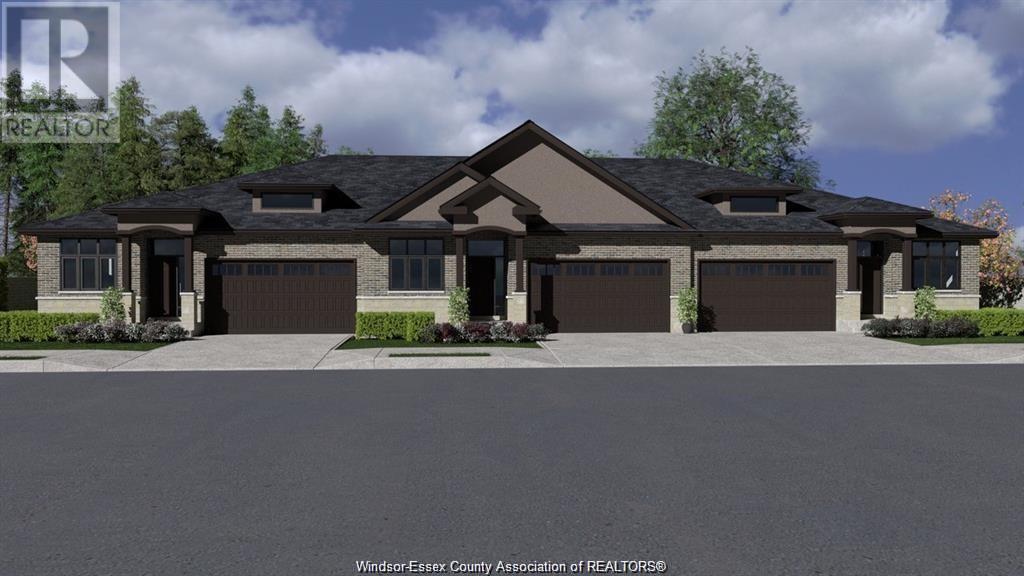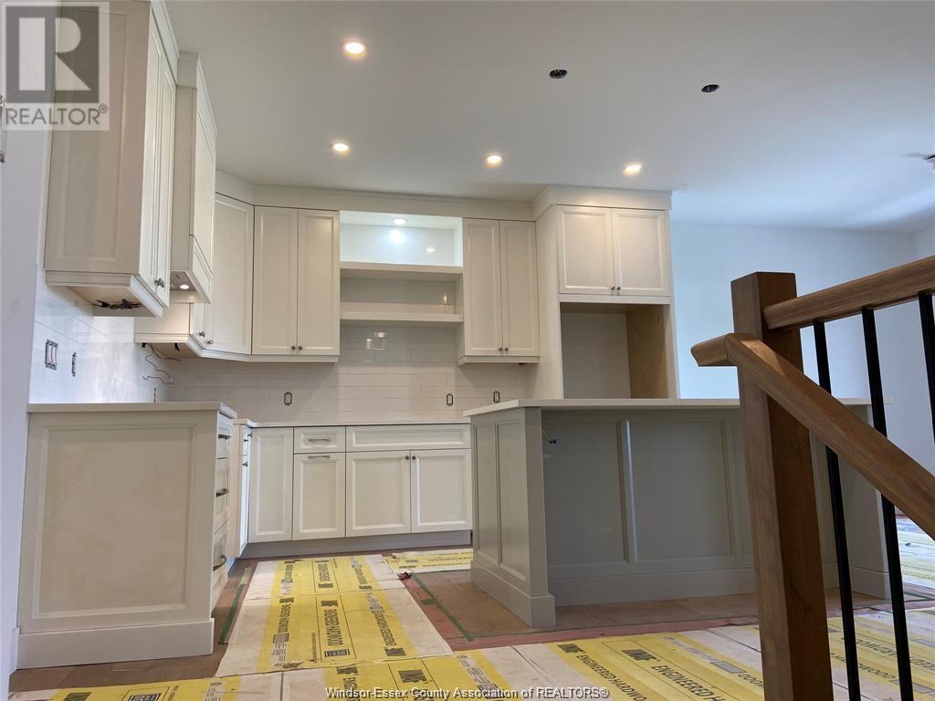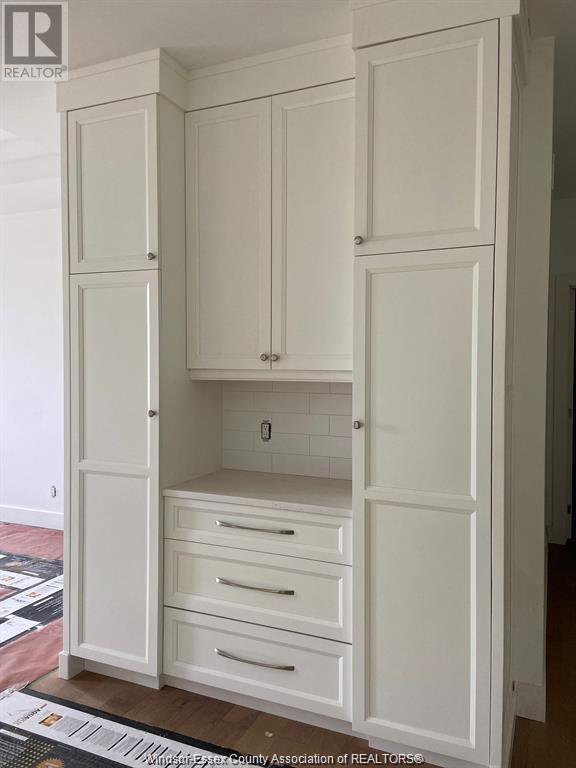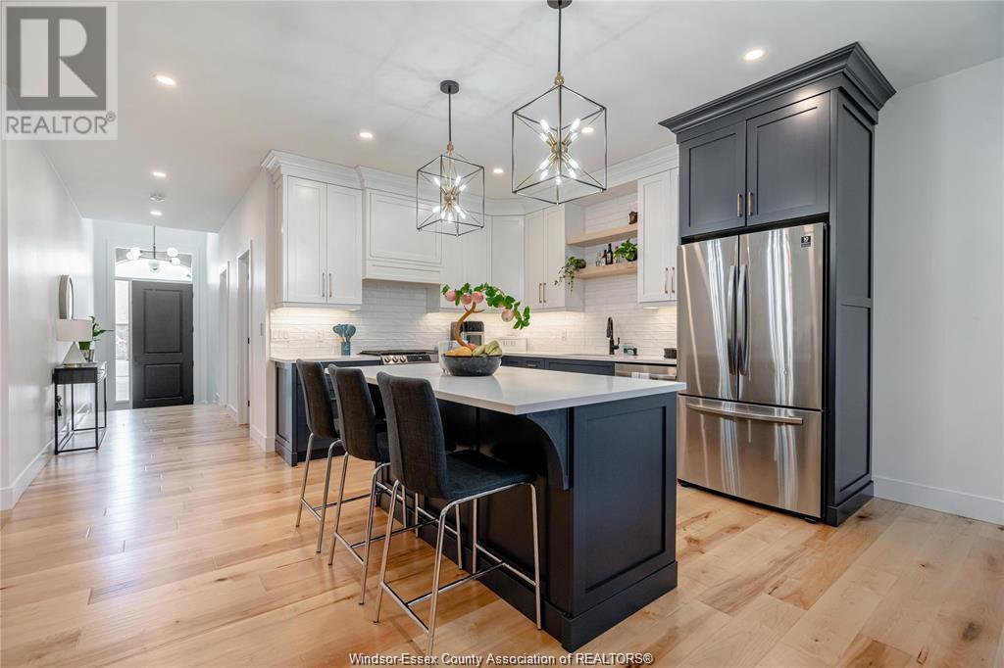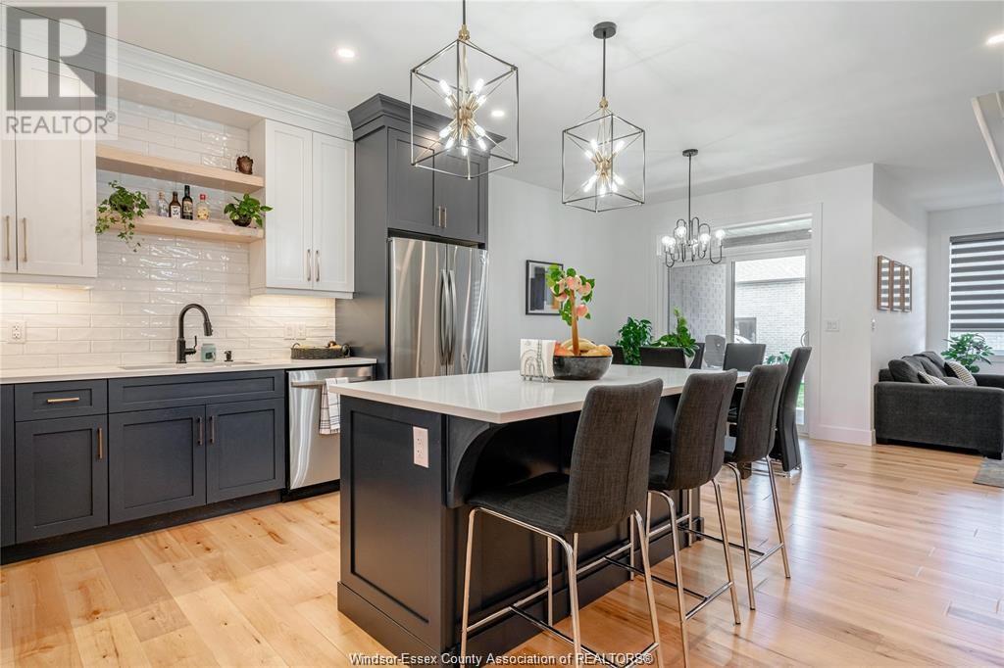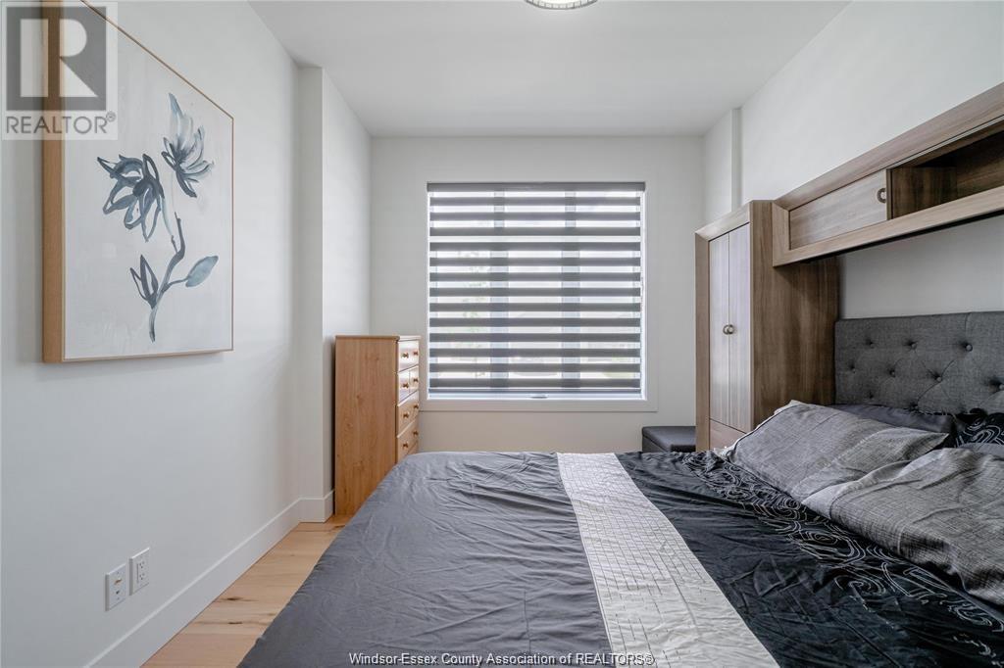4 Bedroom 3 Bathroom 1430 sqft
Ranch Central Air Conditioning Forced Air, Furnace Landscaped
$749,000
LC Homes has meticulously designed and constructed this townhouse with focus on quality and modern living. This beautiful townhouse offers a spacious functional layout, perfect for comfortable living! The main floor boasts two well-appointed bedrooms, a 4 piece bath, an ensuite bath and main floor laundry with washer and dryer included, providing convenience and flexibility with an additional two rooms on the lower level along with a 3 piece bathroom. This setup is ideal for those who prefer single-level living. This beautiful townhouse comes with a fully finished basement with lots of extra room to entertain. Further additional features include, custom cabinets with quartz countertops, engineered hardwood floors, gas fireplace, lower level electric fireplace and much more. The exterior is landscaped and includes a finished driveway and cement pad. Call today for your personal viewing! Pictures are not exactly as shown. (id:46591)
Property Details
| MLS® Number | 25003050 |
| Property Type | Single Family |
| Features | Double Width Or More Driveway |
Building
| Bathroom Total | 3 |
| Bedrooms Above Ground | 2 |
| Bedrooms Below Ground | 2 |
| Bedrooms Total | 4 |
| Appliances | Dryer, Washer |
| Architectural Style | Ranch |
| Construction Style Attachment | Attached |
| Cooling Type | Central Air Conditioning |
| Exterior Finish | Brick, Stone, Concrete/stucco |
| Flooring Type | Ceramic/porcelain, Hardwood |
| Foundation Type | Concrete |
| Heating Fuel | Natural Gas |
| Heating Type | Forced Air, Furnace |
| Stories Total | 1 |
| Size Interior | 1430 Sqft |
| Total Finished Area | 1430 Sqft |
| Type | Row / Townhouse |
Parking
Land
| Acreage | No |
| Landscape Features | Landscaped |
| Size Irregular | 35x114.83 Ft |
| Size Total Text | 35x114.83 Ft |
| Zoning Description | Res |
Rooms
| Level | Type | Length | Width | Dimensions |
|---|
| Lower Level | Bedroom | | | Measurements not available |
| Lower Level | 3pc Bathroom | | | Measurements not available |
| Lower Level | Bedroom | | | Measurements not available |
| Lower Level | Family Room/fireplace | | | Measurements not available |
| Lower Level | Utility Room | | | Measurements not available |
| Main Level | 4pc Bathroom | | | Measurements not available |
| Main Level | 3pc Ensuite Bath | | | Measurements not available |
| Main Level | Primary Bedroom | | | Measurements not available |
| Main Level | Bedroom | | | Measurements not available |
| Main Level | Eating Area | | | Measurements not available |
| Main Level | Laundry Room | | | Measurements not available |
| Main Level | Living Room/fireplace | | | Measurements not available |
| Main Level | Foyer | | | Measurements not available |
https://www.realtor.ca/real-estate/27923306/13-summerville-leamington
