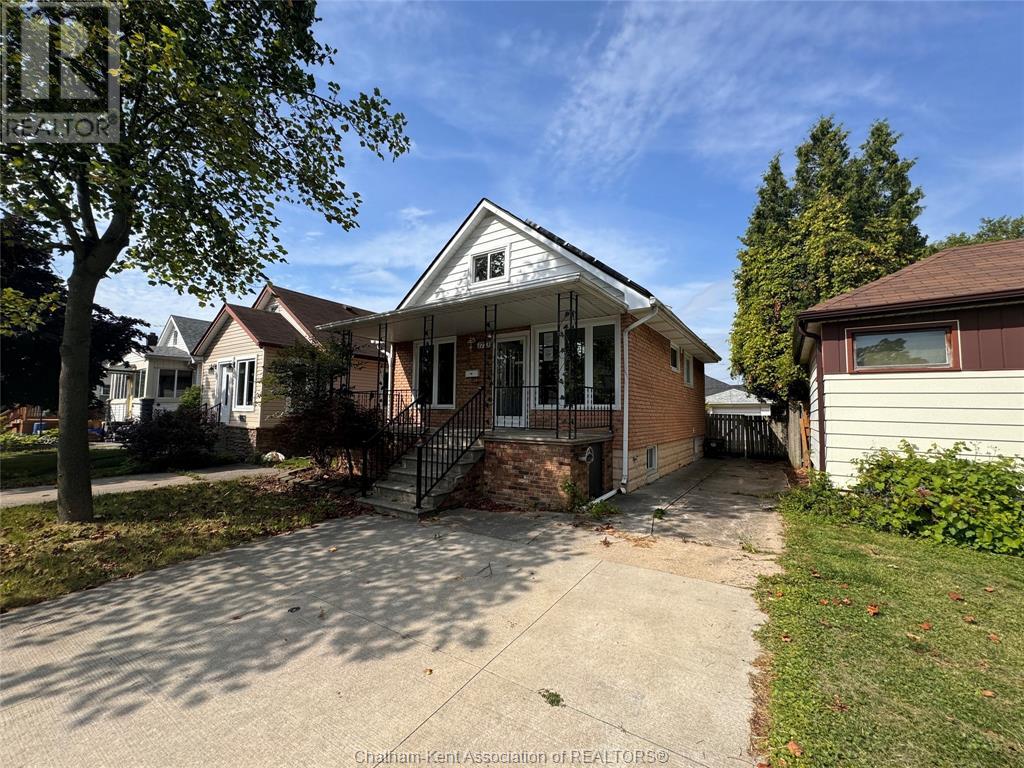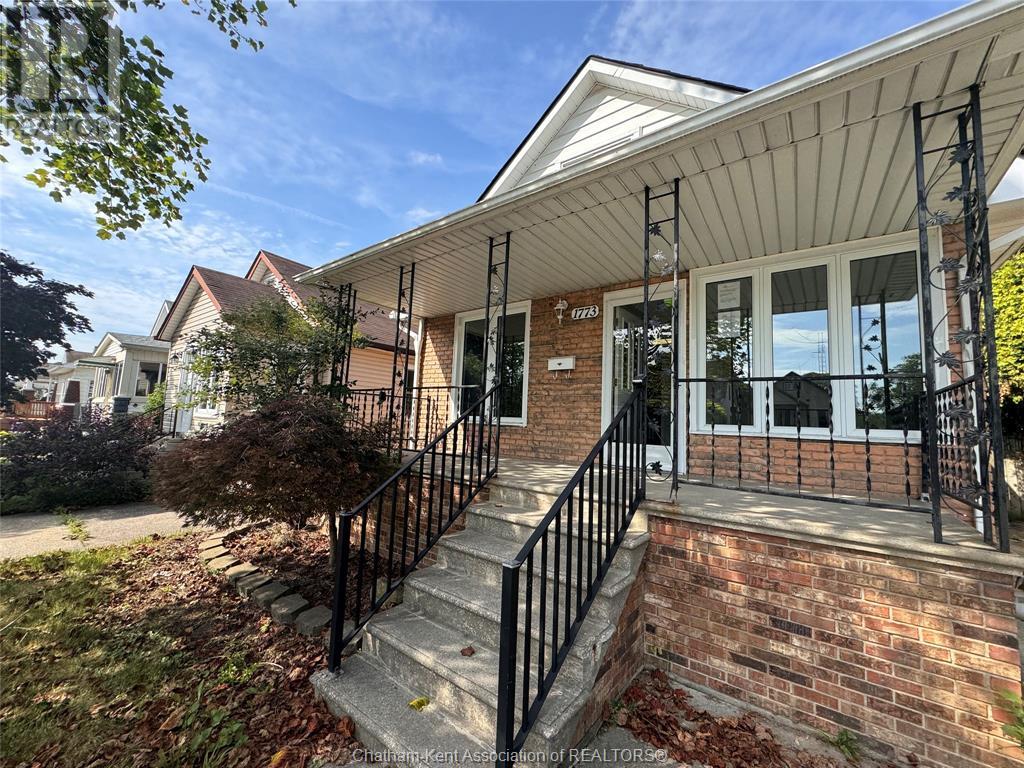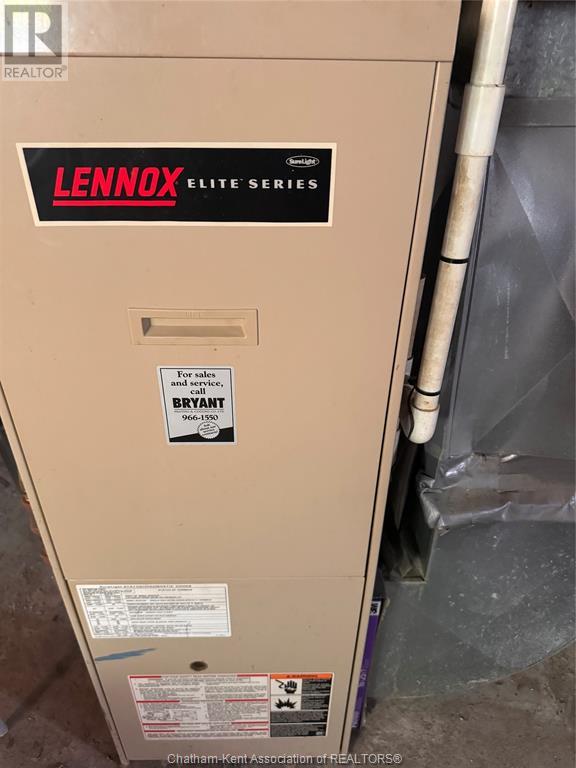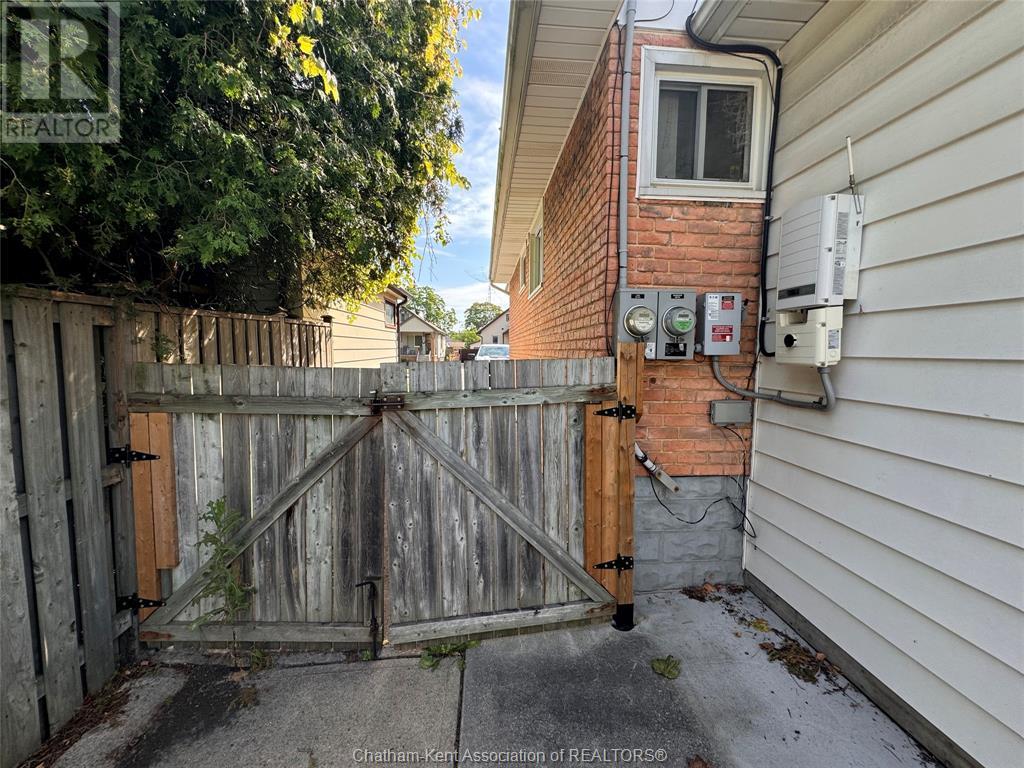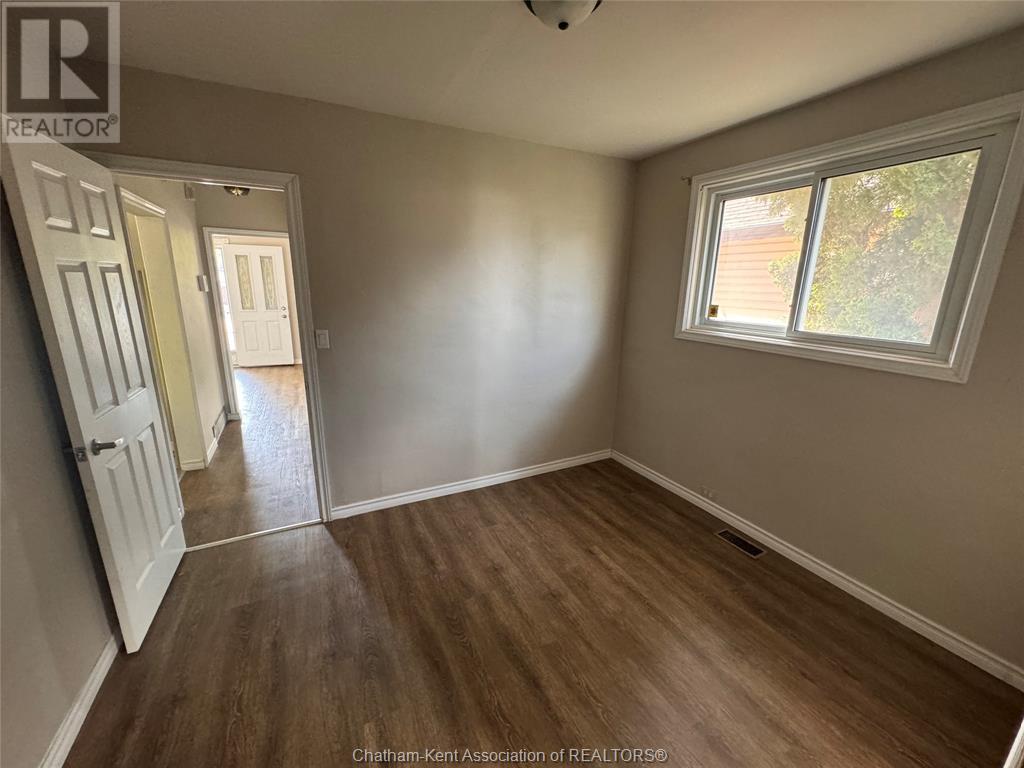1773 Hall Avenue Windsor, Ontario N8W 2L5
3 Bedroom 1 Bathroom
Bi-Level
$399,999
Charming and well-maintained, this 1.5-storey home in central Windsor offers 3 good-sized bedrooms and 1 bathroom, perfect for families or first-time buyers. Nestled in a family-friendly neighborhood, this home features a welcoming layout with plenty of natural light. The grade entrance leads to an unfinished basement, offering potential for additional living space or storage. Outside, you’ll find a 3-car concrete driveway and a detached single garage, providing ample parking. The home is clean and move-in ready, making it an excellent opportunity for those looking for comfort and convenience in a prime location. (id:46591)
Property Details
| MLS® Number | 25003196 |
| Property Type | Single Family |
| Features | Concrete Driveway, Front Driveway |
Building
| Bathroom Total | 1 |
| Bedrooms Above Ground | 3 |
| Bedrooms Total | 3 |
| Architectural Style | Bi-level |
| Constructed Date | 1970 |
| Exterior Finish | Aluminum/vinyl, Brick |
| Flooring Type | Other |
| Foundation Type | Block, Concrete |
| Heating Fuel | Natural Gas |
| Stories Total | 2 |
| Type | House |
Parking
| Detached Garage | |
| Garage |
Land
| Acreage | No |
| Size Irregular | 33.13x120.7 |
| Size Total Text | 33.13x120.7|under 1/4 Acre |
| Zoning Description | Rd1.3 |
Rooms
| Level | Type | Length | Width | Dimensions |
|---|---|---|---|---|
| Second Level | Bedroom | 13 ft ,2 in | 12 ft ,6 in | 13 ft ,2 in x 12 ft ,6 in |
| Second Level | Bedroom | 9 ft ,11 in | 11 ft ,11 in | 9 ft ,11 in x 11 ft ,11 in |
| Basement | Utility Room | 20 ft ,8 in | 26 ft ,10 in | 20 ft ,8 in x 26 ft ,10 in |
| Main Level | 3pc Bathroom | Measurements not available | ||
| Main Level | Bedroom | 10 ft ,10 in | 8 ft ,8 in | 10 ft ,10 in x 8 ft ,8 in |
| Main Level | Kitchen | 9 ft ,10 in | 12 ft ,11 in | 9 ft ,10 in x 12 ft ,11 in |
| Main Level | Living Room | 21 ft ,2 in | 10 ft ,11 in | 21 ft ,2 in x 10 ft ,11 in |
https://www.realtor.ca/real-estate/27930093/1773-hall-avenue-windsor
Interested?
Contact us for more information
