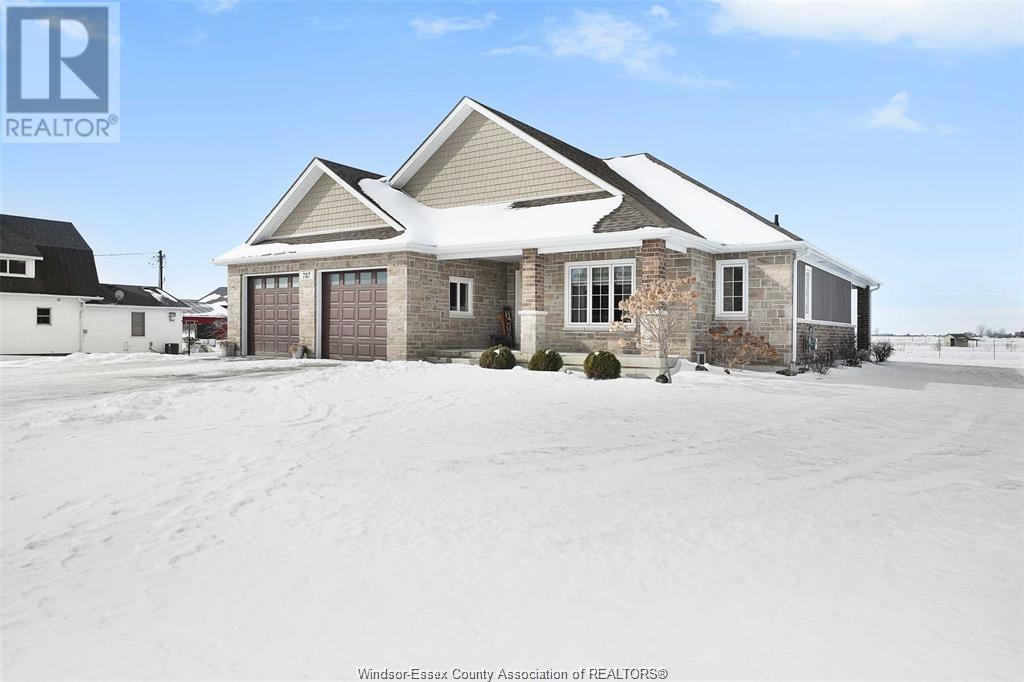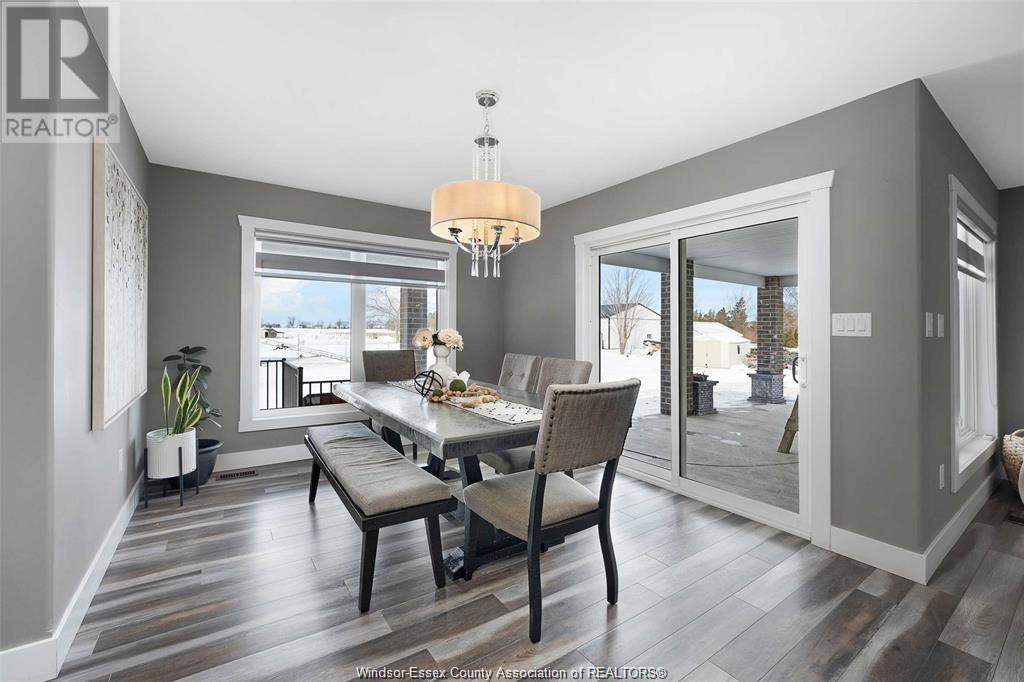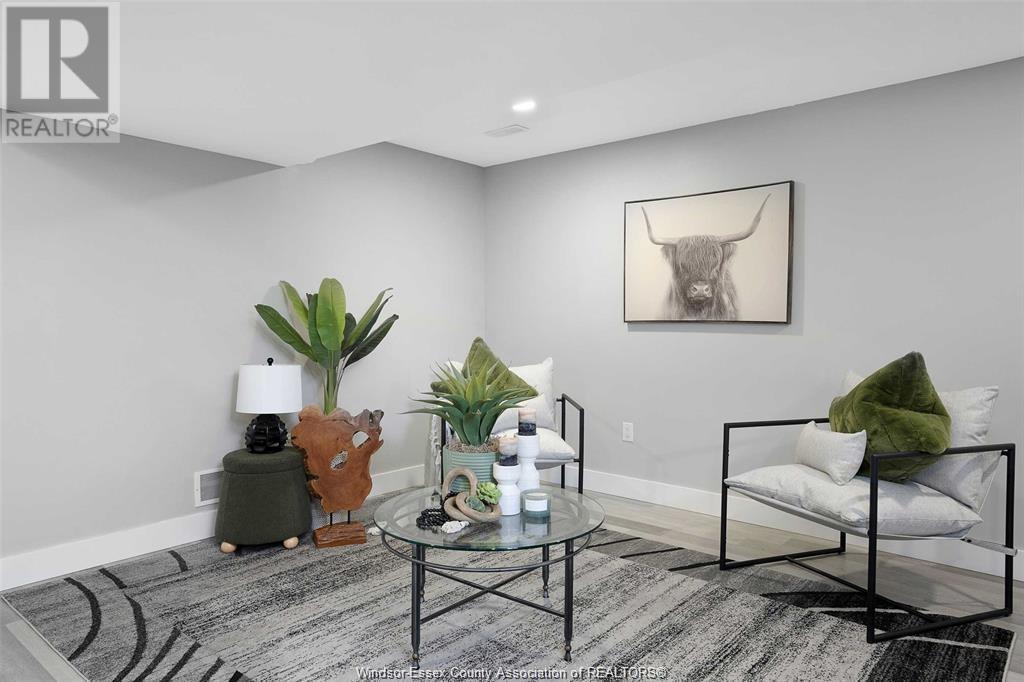4 Bedroom 4 Bathroom
Ranch Fireplace Central Air Conditioning Forced Air, Furnace Waterfront Nearby Landscaped
$919,900
A TRUE SANCTUARY OF MODERN ELEGANCE SET ON JUST SHY OF 1/2 ACRE LOT. THIS EXQUISITE BRICK RANCH IS THE EPITOME OF REFINED LIVING, OFFERING LUXURIOUS COMFORT WRAPPED IN TIMELESS SOPHISTICATION. STEP INSIDE TO DISCOVER AN EXPANSIVE OPEN-CONCEPT DESIGN, WHERE NATURAL LIGHT FLOODS THE ASTONISHINGLY LRG LIVING AREA, CENTRED AROUND A STRIKING FIREPLACE THAT INVITES COZY GATHERINGS. THE GOURMET KITCHEN IS A SHOWSTOPPER, FEATURING A VAST EAT-IN ISLAND & BRIGHT, AIRY DINING SPACE PERFECT FOR ENTERTAINING. PRIMARY SUITE IS PURE INDULGENCE, BOASTING A SPA-LIKE ENSUITE & A WALK IN CLOSET. A 2ND MAIN FLOOR BEDROOM, STYLISH 4PC BATH, CONVENIENT LAUNDRY, & ELEGANT POWDER ROOM ELEVATE EVERY DETAIL. LOWER LEVEL STUNS W/ 2 ADDITIONAL BEDROOMS, A SEPARATE ENTRANCE, LIVING AREA, SPRAWLING REC SPACES, & A LUX 3PC BATH-IDEAL FOR GUESTS OR MULTI-GENERATIONAL LIVING. WITH A SERENE COUNTRY BACKDROP, HIGH-END FINISHES, & A PRISTINE 2.5 CAR GARAGE W/ EPOXY FLOORING, THIS SHOWPIECE HOME IS AN ABSOLUTE MUST SEE! (id:46591)
Property Details
| MLS® Number | 25005707 |
| Property Type | Single Family |
| Features | Double Width Or More Driveway, Front Driveway, Gravel Driveway |
| Water Front Type | Waterfront Nearby |
Building
| Bathroom Total | 4 |
| Bedrooms Above Ground | 2 |
| Bedrooms Below Ground | 2 |
| Bedrooms Total | 4 |
| Appliances | Cooktop, Dishwasher, Dryer, Microwave, Refrigerator, Washer, Oven |
| Architectural Style | Ranch |
| Constructed Date | 2019 |
| Construction Style Attachment | Detached |
| Cooling Type | Central Air Conditioning |
| Exterior Finish | Aluminum/vinyl, Brick, Stone |
| Fireplace Fuel | Electric |
| Fireplace Present | Yes |
| Fireplace Type | Insert |
| Flooring Type | Carpeted, Ceramic/porcelain, Laminate |
| Foundation Type | Concrete |
| Half Bath Total | 1 |
| Heating Fuel | Propane |
| Heating Type | Forced Air, Furnace |
| Stories Total | 1 |
| Type | House |
Parking
| Attached Garage | |
| Garage | |
| Inside Entry | |
Land
| Acreage | No |
| Landscape Features | Landscaped |
| Sewer | Septic System |
| Size Irregular | 150.65x134.58 Ft |
| Size Total Text | 150.65x134.58 Ft |
| Zoning Description | Res |
Rooms
| Level | Type | Length | Width | Dimensions |
|---|
| Lower Level | 4pc Bathroom | | | Measurements not available |
| Lower Level | Utility Room | | | Measurements not available |
| Lower Level | Bedroom | | | Measurements not available |
| Lower Level | Recreation Room | | | Measurements not available |
| Lower Level | 4pc Bathroom | | | Measurements not available |
| Lower Level | Bedroom | | | Measurements not available |
| Lower Level | Living Room | | | Measurements not available |
| Main Level | 4pc Bathroom | | | Measurements not available |
| Main Level | 4pc Bathroom | | | Measurements not available |
| Main Level | 1pc Bathroom | | | Measurements not available |
| Main Level | 4pc Bathroom | | | Measurements not available |
| Main Level | Bedroom | | | Measurements not available |
| Main Level | Laundry Room | | | Measurements not available |
| Main Level | 4pc Ensuite Bath | | | Measurements not available |
| Main Level | Primary Bedroom | | | Measurements not available |
| Main Level | Dining Room | | | Measurements not available |
| Main Level | Kitchen/dining Room | | | Measurements not available |
| Main Level | Living Room/fireplace | | | Measurements not available |
| Main Level | Foyer | | | Measurements not available |
https://www.realtor.ca/real-estate/28019274/787-kent-rd-1-leamington












































