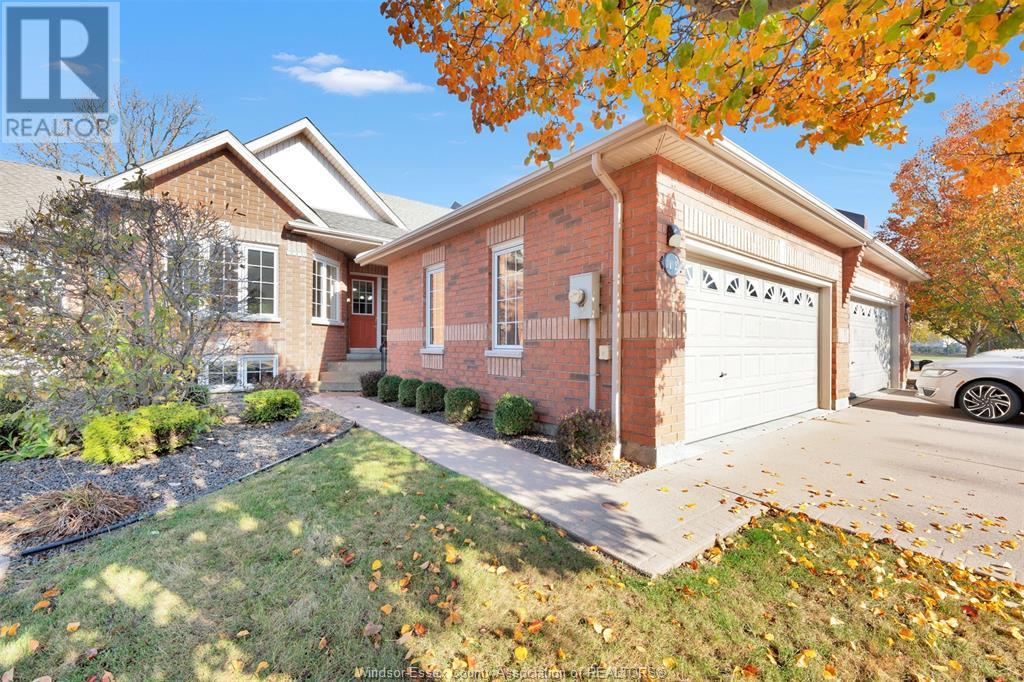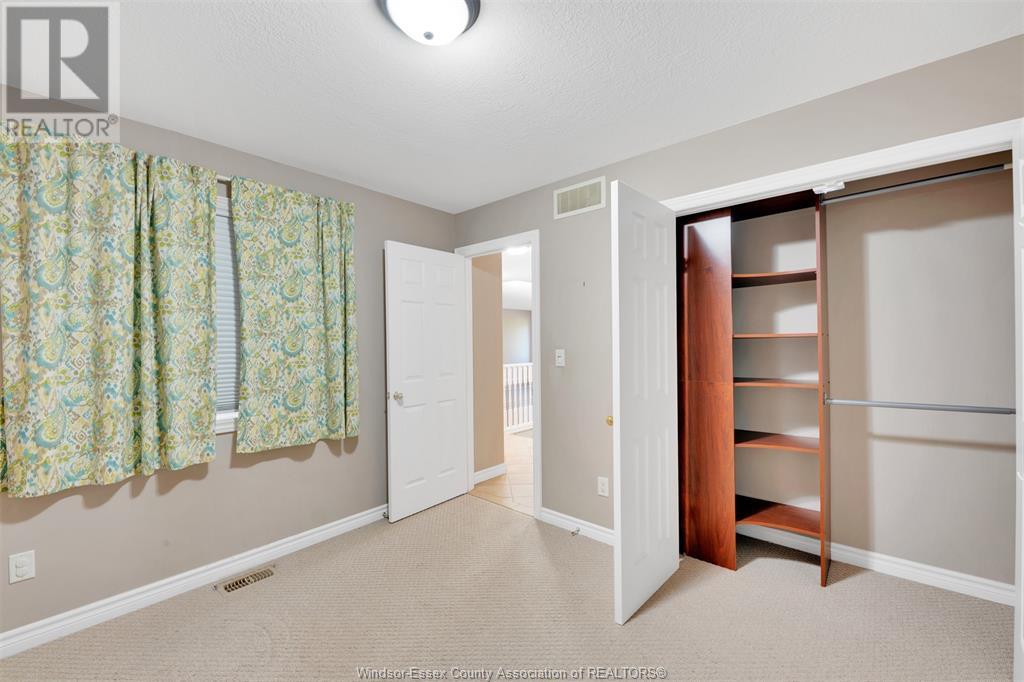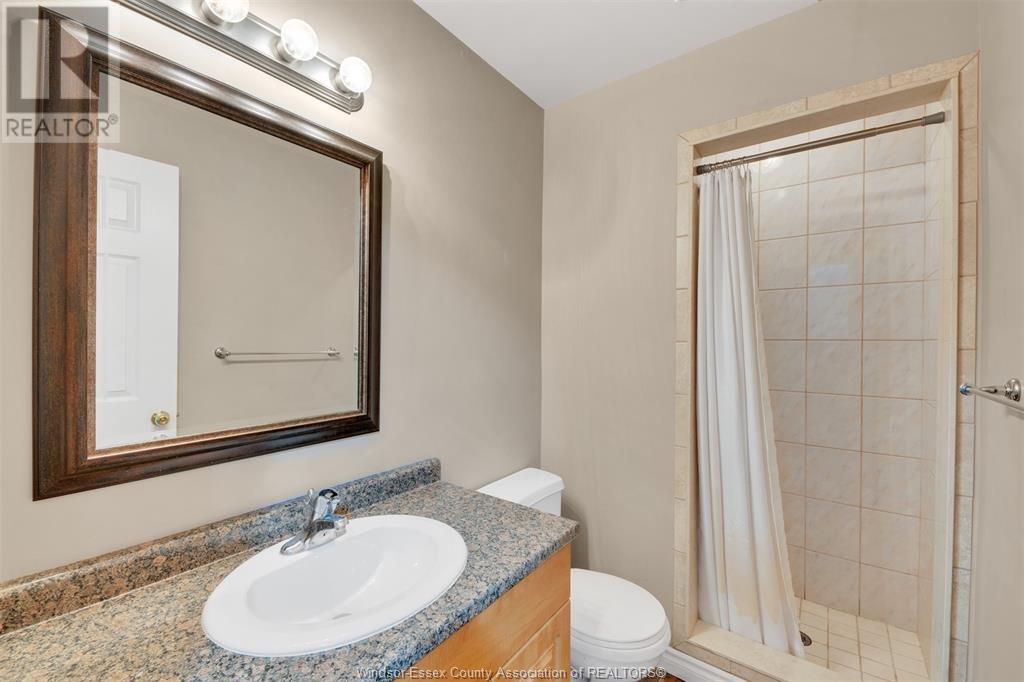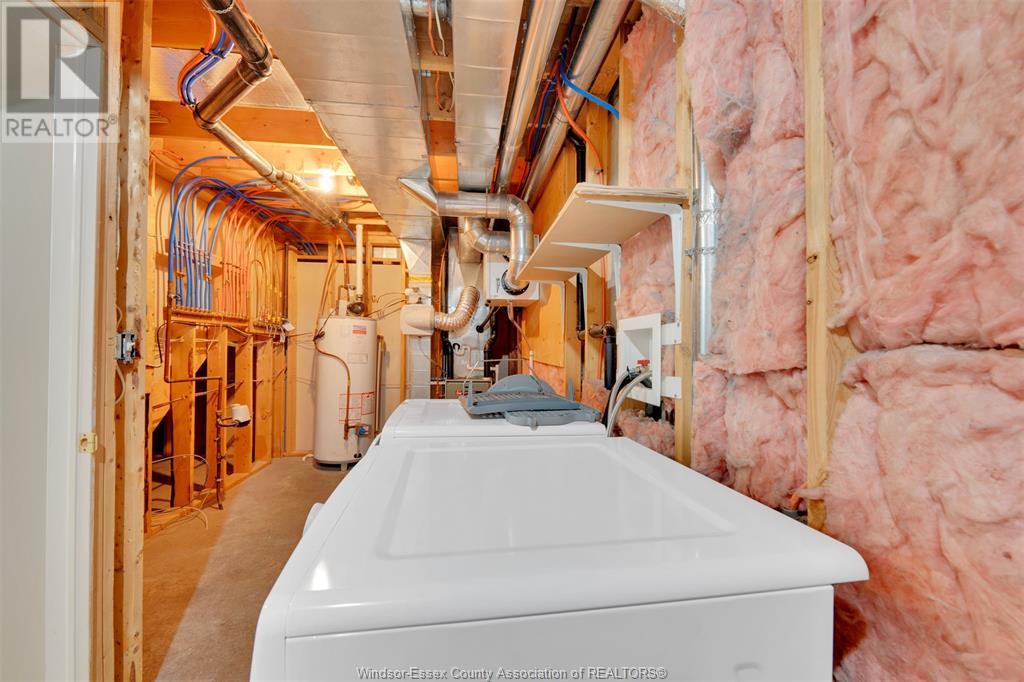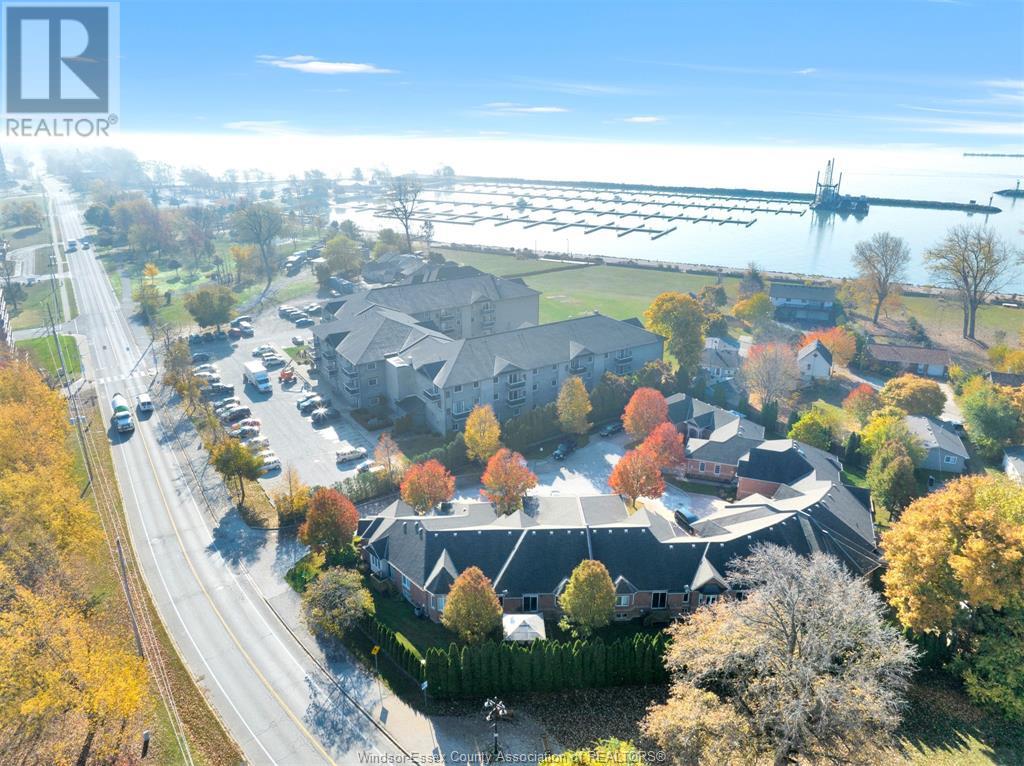3 Bedroom 3 Bathroom 1270 sqft
Ranch Fireplace Central Air Conditioning Forced Air, Furnace, Heat Recovery Ventilation (Hrv) Waterfront Nearby Landscaped
$539,000
Looking for a great Leamington waterfront location? - Look no further than beautiful Elizabeth Landing - a luxury full brick ranch condominium/townhouse, nestled btwn the Marina, beautiful Promenade, Dock and steps away from Leamington's stunning Seacliff Park and Beach/Walking trails. This beautiful custom built unit features approx 1271 sq ft on main flr and same finished space in the lwr lvl, w/3 bdrms, 3 full baths, ceramic, hrwd and carpet flrg, 2 gas fireplaces, main & lwr level laundry set up, double car garage. Condo fees are a very modest $351.07/mo & include exterior maintenance, Lawn Maintenance, Snow Removal, exterior bldg insurance. (id:46591)
Property Details
| MLS® Number | 25006669 |
| Property Type | Single Family |
| Features | Double Width Or More Driveway, Concrete Driveway, Finished Driveway, Front Driveway |
| Water Front Type | Waterfront Nearby |
Building
| Bathroom Total | 3 |
| Bedrooms Above Ground | 2 |
| Bedrooms Below Ground | 1 |
| Bedrooms Total | 3 |
| Appliances | Dishwasher, Dryer, Microwave Range Hood Combo, Refrigerator, Stove, Washer |
| Architectural Style | Ranch |
| Constructed Date | 2005 |
| Construction Style Attachment | Attached |
| Cooling Type | Central Air Conditioning |
| Exterior Finish | Brick |
| Fireplace Fuel | Gas |
| Fireplace Present | Yes |
| Fireplace Type | Insert |
| Flooring Type | Carpeted, Hardwood |
| Foundation Type | Concrete |
| Heating Fuel | Natural Gas |
| Heating Type | Forced Air, Furnace, Heat Recovery Ventilation (hrv) |
| Stories Total | 1 |
| Size Interior | 1270 Sqft |
| Total Finished Area | 1270 Sqft |
| Type | Row / Townhouse |
Parking
Land
| Acreage | No |
| Landscape Features | Landscaped |
| Size Irregular | 0xirreg |
| Size Total Text | 0xirreg |
| Zoning Description | Res |
Rooms
| Level | Type | Length | Width | Dimensions |
|---|
| Lower Level | 3pc Bathroom | | | Measurements not available |
| Lower Level | Laundry Room | | | Measurements not available |
| Lower Level | Utility Room | | | Measurements not available |
| Lower Level | Bedroom | | | Measurements not available |
| Lower Level | Family Room | | | Measurements not available |
| Main Level | 4pc Bathroom | | | Measurements not available |
| Main Level | 4pc Ensuite Bath | | | Measurements not available |
| Main Level | Laundry Room | | | Measurements not available |
| Main Level | Bedroom | | | Measurements not available |
| Main Level | Primary Bedroom | | | Measurements not available |
| Main Level | Eating Area | | | Measurements not available |
| Main Level | Kitchen | | | Measurements not available |
| Main Level | Living Room/fireplace | | | Measurements not available |
| Main Level | Foyer | | | Measurements not available |
https://www.realtor.ca/real-estate/28072035/32-robson-unit-5-leamington
