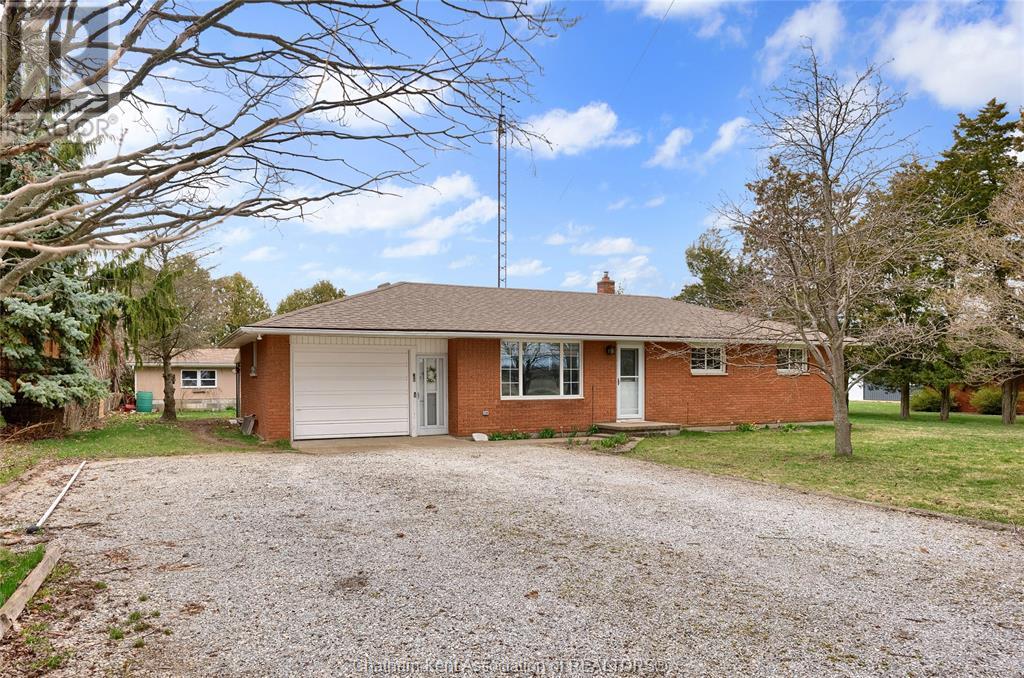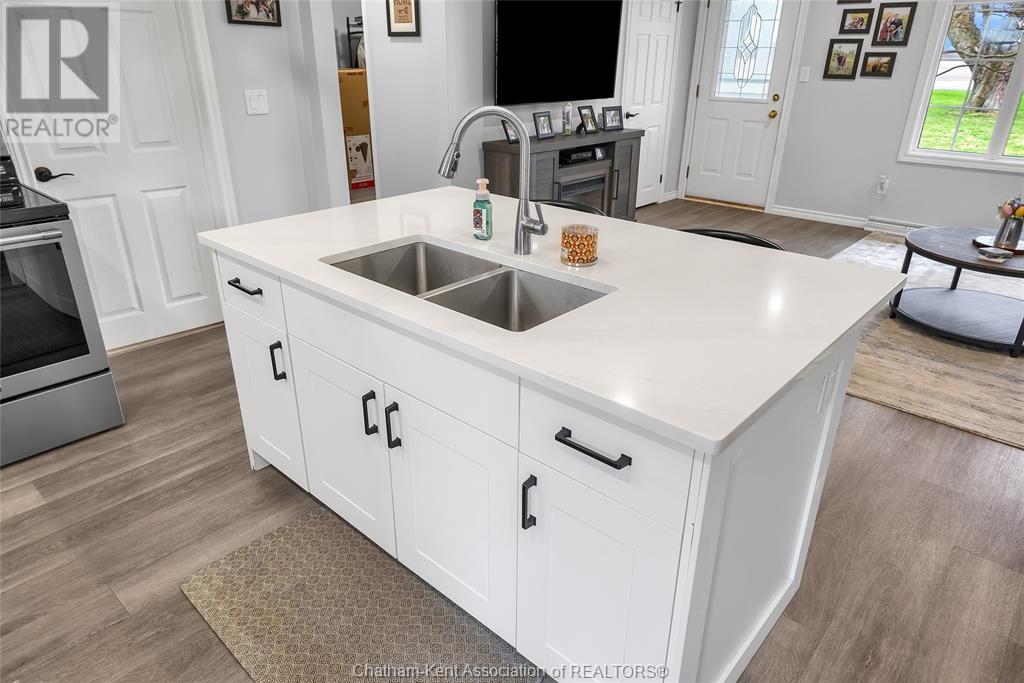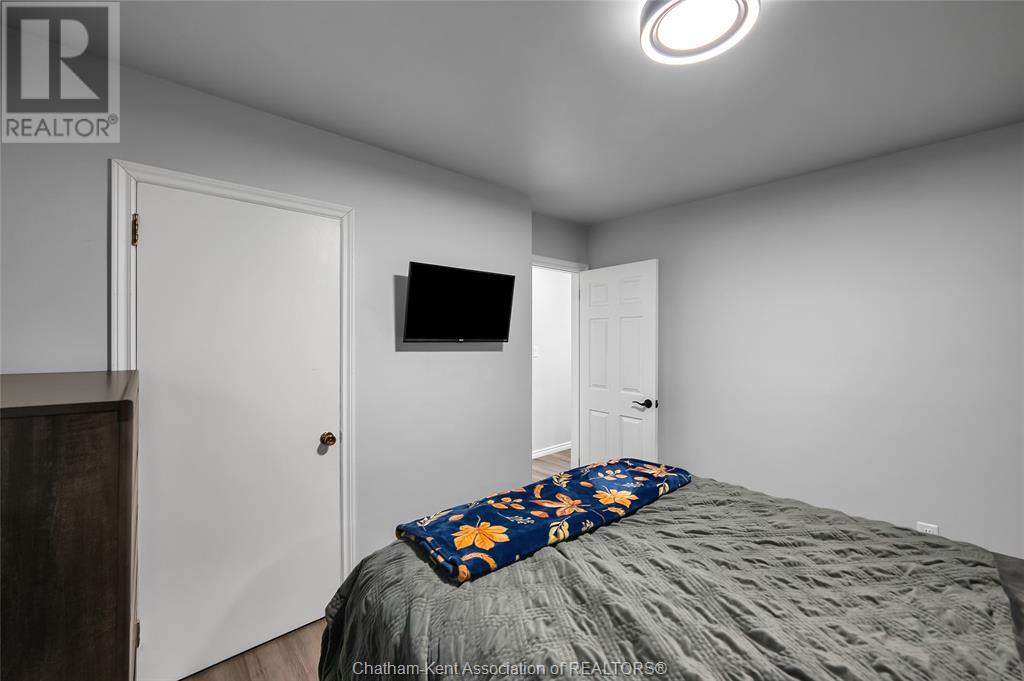3 Bedroom 1 Bathroom
Bungalow, Ranch Central Air Conditioning Forced Air, Furnace Waterfront Nearby Landscaped
$429,900
This solid, updated and super cute brick ranch is ideally located near Blenheim, Erieau, golf courses, farmer's markets and all the best amenities that south CK has to offer! Situated on a 100x170 lot that backs up to farm land, it offers an open concept kitchen/living/dining room with updated cabinetry, island, quartz counters, modern lighting and flooring plus patio door access to the back deck and covered patio. 3 good size bedrooms and a fully updated 4pc bathroom. It also features a handy laundry/utility room, newer roof shingles (approx 8 years), an updated hydro panel, high efficiency furnace (2014), all vinyl windows and a deep single attached garage. Fridge, stove, microwave, washer, dryer and bar stools are included. Nothing to do here but move in and enjoy! Call today. (id:46591)
Property Details
| MLS® Number | 25008433 |
| Property Type | Single Family |
| Features | Double Width Or More Driveway, Gravel Driveway |
| Water Front Type | Waterfront Nearby |
Building
| Bathroom Total | 1 |
| Bedrooms Above Ground | 3 |
| Bedrooms Total | 3 |
| Appliances | Dryer, Microwave, Refrigerator, Stove, Washer |
| Architectural Style | Bungalow, Ranch |
| Constructed Date | 1965 |
| Cooling Type | Central Air Conditioning |
| Exterior Finish | Brick |
| Flooring Type | Cushion/lino/vinyl |
| Foundation Type | Block |
| Heating Fuel | Natural Gas |
| Heating Type | Forced Air, Furnace |
| Stories Total | 1 |
| Type | House |
Parking
| Attached Garage | |
| Garage | |
| Inside Entry | |
Land
| Acreage | No |
| Landscape Features | Landscaped |
| Sewer | Septic System |
| Size Irregular | 100.39xirr |
| Size Total Text | 100.39xirr|under 1/2 Acre |
| Zoning Description | Rr |
Rooms
| Level | Type | Length | Width | Dimensions |
|---|
| Main Level | Laundry Room | 11 ft ,3 in | 6 ft ,1 in | 11 ft ,3 in x 6 ft ,1 in |
| Main Level | 4pc Bathroom | 11 ft ,2 in | 5 ft ,2 in | 11 ft ,2 in x 5 ft ,2 in |
| Main Level | Bedroom | 10 ft ,5 in | 9 ft ,3 in | 10 ft ,5 in x 9 ft ,3 in |
| Main Level | Bedroom | 11 ft ,10 in | 10 ft ,5 in | 11 ft ,10 in x 10 ft ,5 in |
| Main Level | Primary Bedroom | 11 ft ,2 in | 11 ft ,10 in | 11 ft ,2 in x 11 ft ,10 in |
| Main Level | Living Room | 17 ft ,8 in | 14 ft | 17 ft ,8 in x 14 ft |
| Main Level | Dining Room | 11 ft ,2 in | 7 ft ,8 in | 11 ft ,2 in x 7 ft ,8 in |
| Main Level | Kitchen | 11 ft ,2 in | 10 ft ,3 in | 11 ft ,2 in x 10 ft ,3 in |
https://www.realtor.ca/real-estate/28176554/19381-erieau-road-blenheim











































