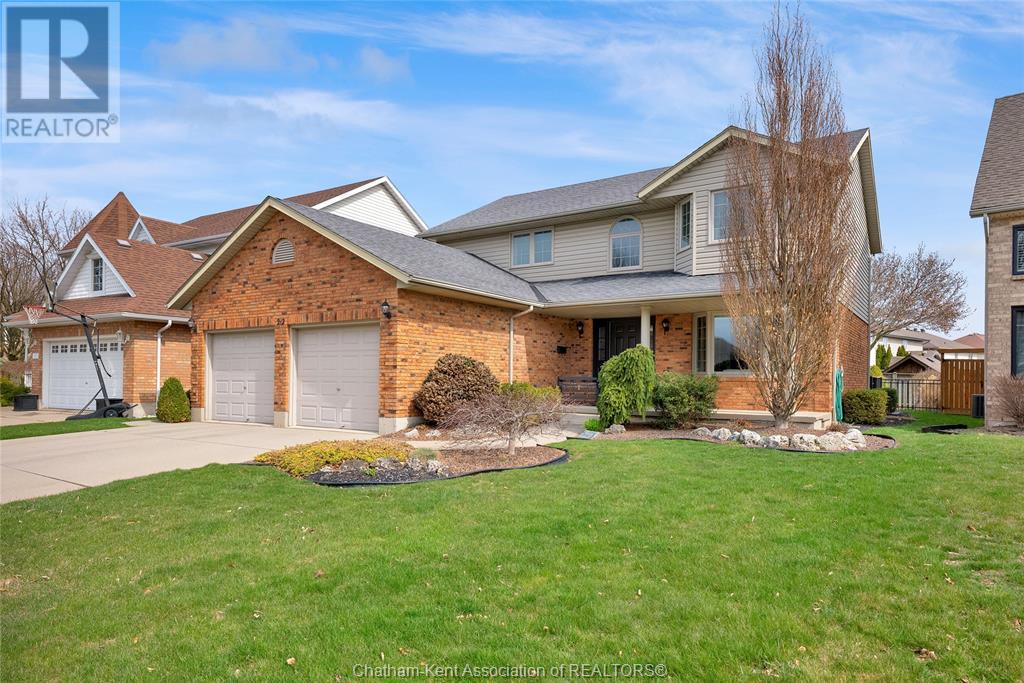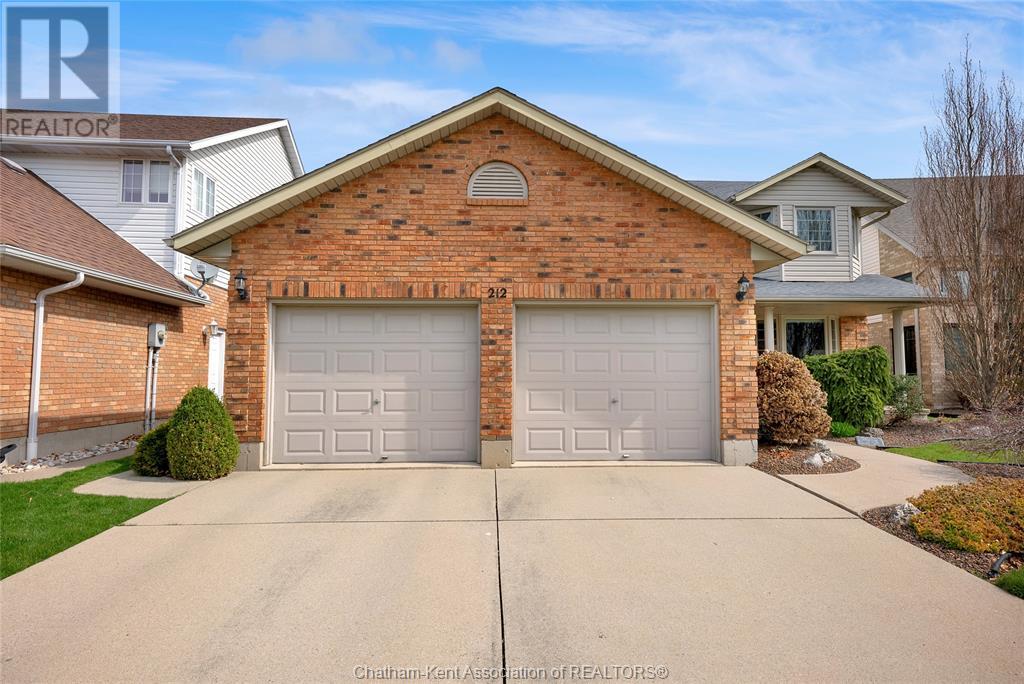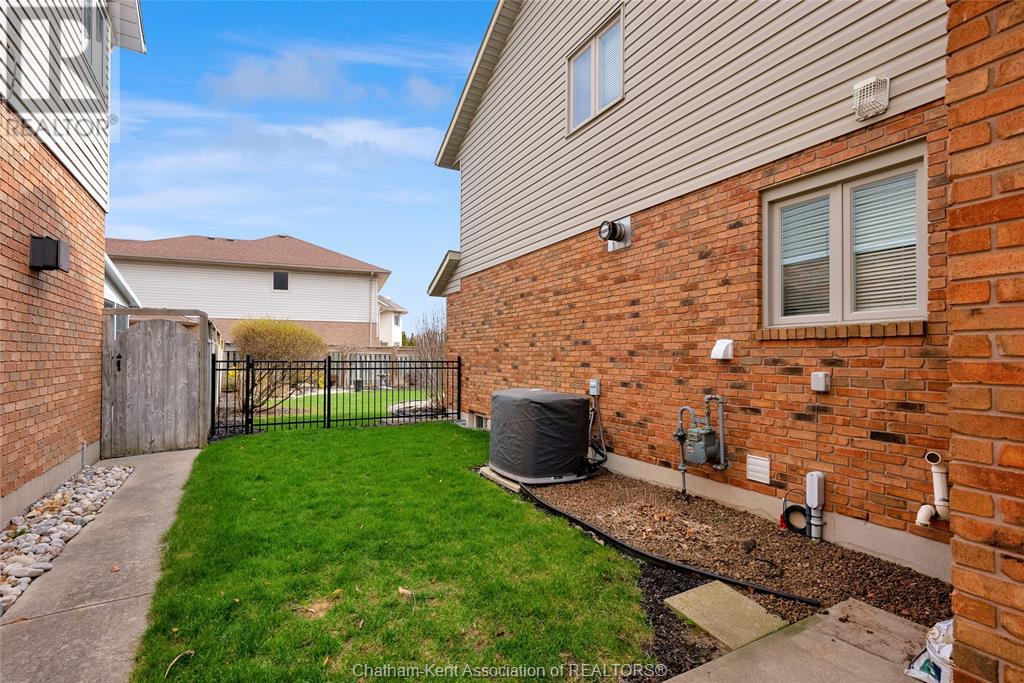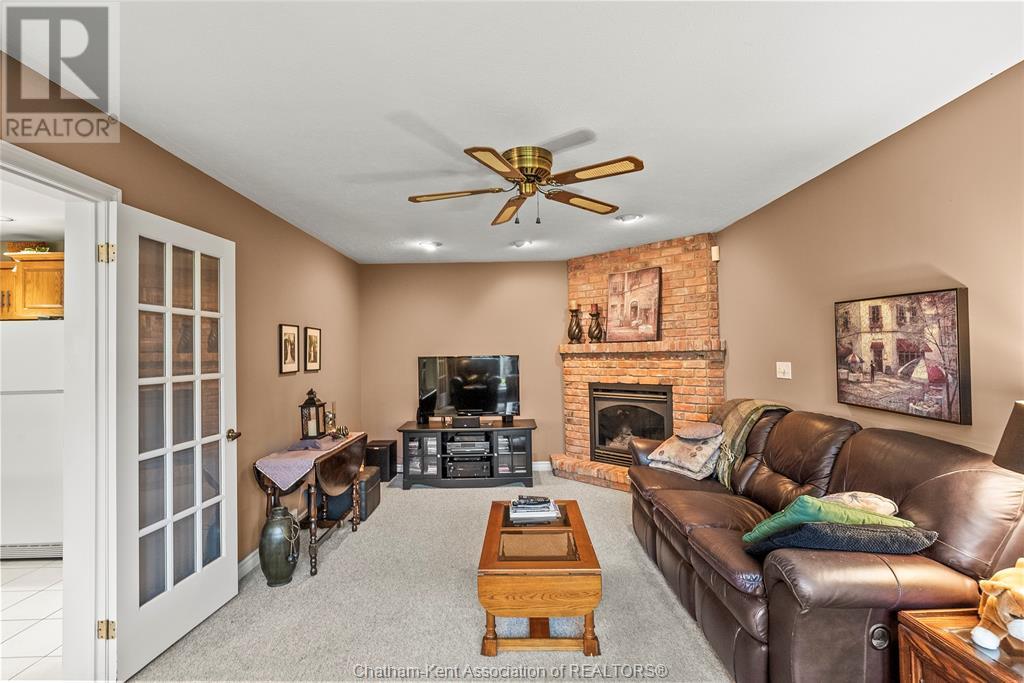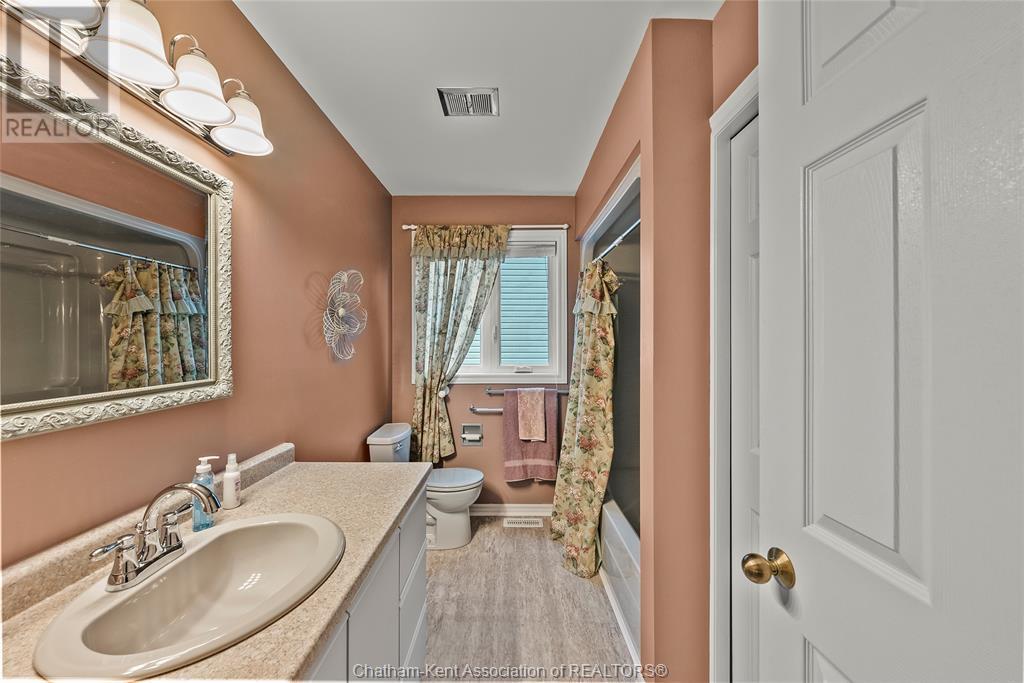4 Bedroom 4 Bathroom 2222 sqft
Central Air Conditioning, Fully Air Conditioned Forced Air, Furnace Landscaped
$649,000
Single owner custom-built family home in the very desirable ""Maples' subdivision. This two storey 2200sf home (main & 2nd level) is an excellent family home with three large bedrooms upstairs, the oversized master has a 4 pc ensuite and large walk in closet. A second 4 pc bathroom serves the two additional bedrooms, one of which has it's own walk in closet. The open foyer to second level is one of the tells that this home was built by one of Chatham's most reputable custom home builders, who is still in business today. Plenty of room to spread out on the main level with the central kitchen, family room with fireplace, breakfast nook with walk out to the new rear patio, laundry room, 2pc bath, and dining and living rooms. Two car garage with inside entry and double driveway. Basement is finished with a bedroom/office, den and rec room 3pc bathroom and plenty of storage in the utility room with built-in shelving. Be sure to take a look at the virtual tour and floor plans. (id:46591)
Property Details
| MLS® Number | 25008453 |
| Property Type | Single Family |
| Features | Double Width Or More Driveway, Concrete Driveway, Front Driveway |
Building
| Bathroom Total | 4 |
| Bedrooms Above Ground | 3 |
| Bedrooms Below Ground | 1 |
| Bedrooms Total | 4 |
| Appliances | Dishwasher, Dryer, Refrigerator, Stove, Washer |
| Constructed Date | 1990 |
| Construction Style Attachment | Detached |
| Cooling Type | Central Air Conditioning, Fully Air Conditioned |
| Exterior Finish | Aluminum/vinyl, Brick |
| Flooring Type | Carpeted, Ceramic/porcelain |
| Foundation Type | Concrete |
| Half Bath Total | 1 |
| Heating Fuel | Natural Gas |
| Heating Type | Forced Air, Furnace |
| Stories Total | 2 |
| Size Interior | 2222 Sqft |
| Total Finished Area | 2222 Sqft |
| Type | House |
Parking
| Attached Garage | |
| Garage | |
| Inside Entry | |
Land
| Acreage | No |
| Fence Type | Fence |
| Landscape Features | Landscaped |
| Size Irregular | 50.85x |
| Size Total Text | 50.85x|under 1/4 Acre |
| Zoning Description | Rl1-647 |
Rooms
| Level | Type | Length | Width | Dimensions |
|---|
| Second Level | Bedroom | 14 ft ,6 in | 9 ft ,11 in | 14 ft ,6 in x 9 ft ,11 in |
| Second Level | Bedroom | 14 ft ,2 in | 10 ft ,3 in | 14 ft ,2 in x 10 ft ,3 in |
| Second Level | 4pc Ensuite Bath | 8 ft ,10 in | 9 ft ,11 in | 8 ft ,10 in x 9 ft ,11 in |
| Second Level | Primary Bedroom | 11 ft ,2 in | 19 ft ,6 in | 11 ft ,2 in x 19 ft ,6 in |
| Basement | Cold Room | 20 ft ,6 in | 5 ft ,3 in | 20 ft ,6 in x 5 ft ,3 in |
| Basement | 3pc Bathroom | 5 ft ,3 in | 5 ft ,5 in | 5 ft ,3 in x 5 ft ,5 in |
| Basement | Utility Room | 10 ft ,11 in | 8 ft ,1 in | 10 ft ,11 in x 8 ft ,1 in |
| Basement | Storage | 10 ft ,11 in | 20 ft ,6 in | 10 ft ,11 in x 20 ft ,6 in |
| Basement | Recreation Room | 13 ft ,5 in | 19 ft ,7 in | 13 ft ,5 in x 19 ft ,7 in |
| Basement | Office | 10 ft ,3 in | 12 ft ,3 in | 10 ft ,3 in x 12 ft ,3 in |
| Basement | Bedroom | 10 ft ,4 in | 13 ft ,1 in | 10 ft ,4 in x 13 ft ,1 in |
| Main Level | Laundry Room | 8 ft ,5 in | 9 ft ,3 in | 8 ft ,5 in x 9 ft ,3 in |
| Main Level | 2pc Bathroom | 5 ft | 5 ft ,5 in | 5 ft x 5 ft ,5 in |
| Main Level | Foyer | 8 ft ,2 in | 6 ft ,2 in | 8 ft ,2 in x 6 ft ,2 in |
| Main Level | Living Room | 10 ft ,6 in | 15 ft ,4 in | 10 ft ,6 in x 15 ft ,4 in |
| Main Level | Family Room | 11 ft ,11 in | 19 ft ,8 in | 11 ft ,11 in x 19 ft ,8 in |
| Main Level | Dining Room | 10 ft ,6 in | 12 ft ,4 in | 10 ft ,6 in x 12 ft ,4 in |
| Main Level | Dining Nook | 12 ft ,3 in | 6 ft ,8 in | 12 ft ,3 in x 6 ft ,8 in |
| Main Level | Kitchen | 12 ft ,3 in | 13 ft ,2 in | 12 ft ,3 in x 13 ft ,2 in |
https://www.realtor.ca/real-estate/28179794/212-norway-maple-drive-chatham
