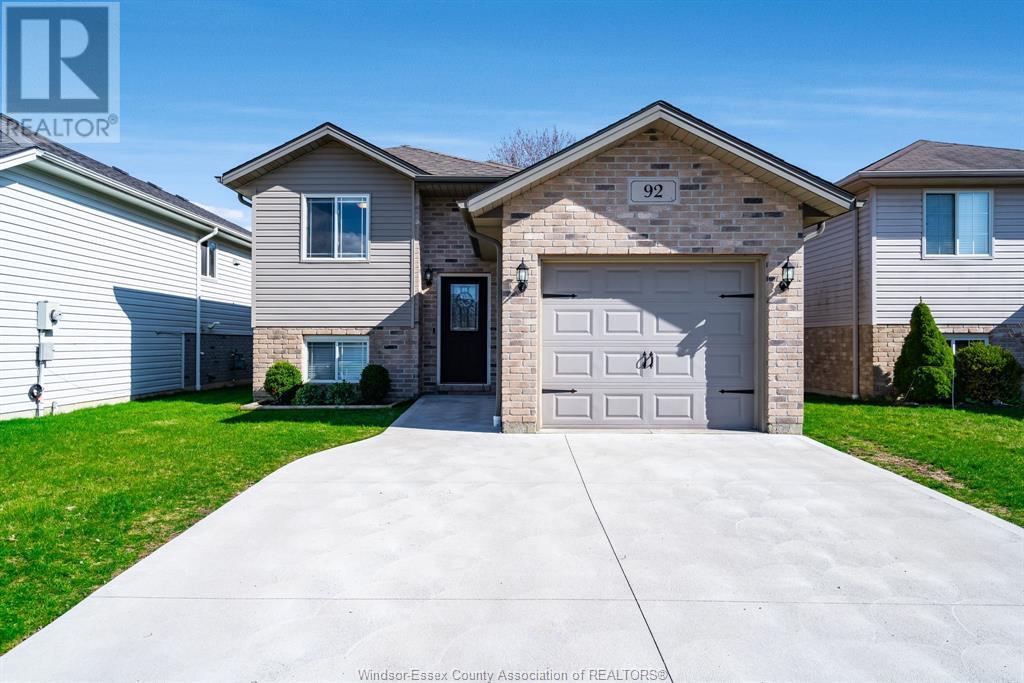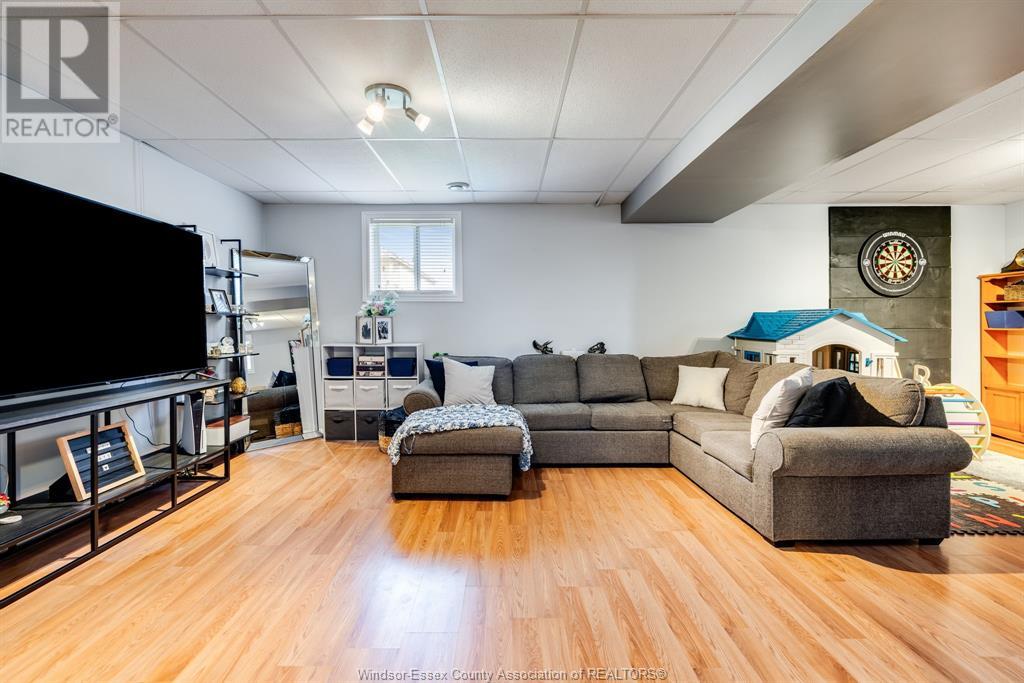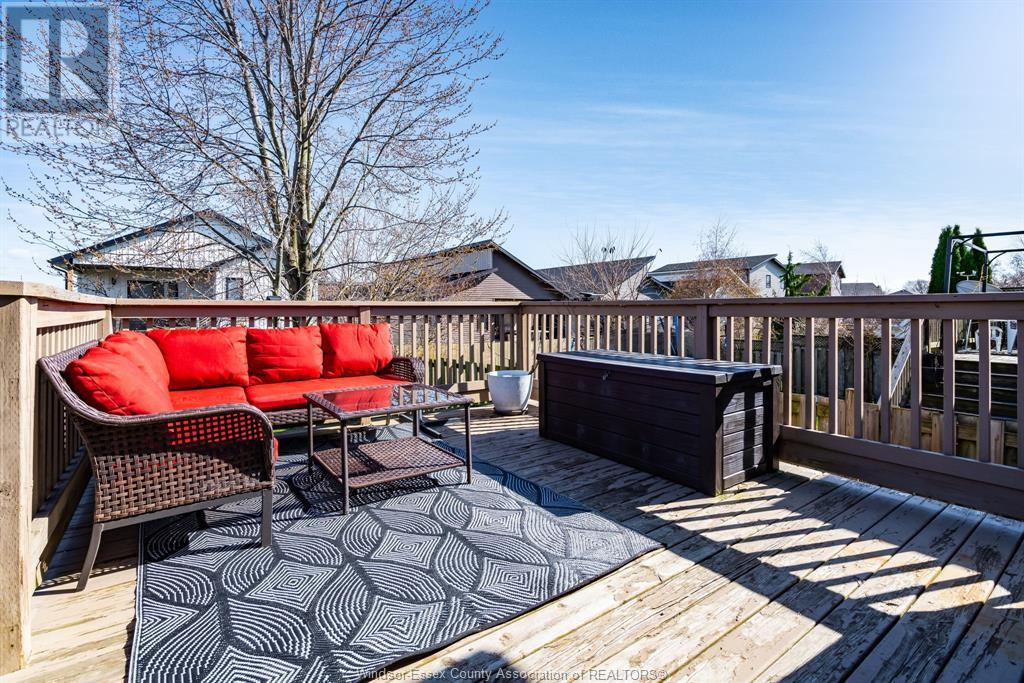3 Bedroom 1 Bathroom
Raised Ranch Central Air Conditioning Forced Air, Furnace Landscaped
$499,900
Welcome to this well-maintained raised ranch located in Chatham's desirable southwest end - perfect for commuters with quick access to Highway 401! This inviting home features an open-concept main floor with a spacious kitchen, eat-in dining area, and a bright living room with patio doors leading to a large sundeck overlooking the backyard. You'll find two comfortable bedrooms on the main level, while the lower level offers a third bedroom, a generous family room, and a versatile space ideal for a home office. Additional highlights include a laundry/utility room with ample storage, a roughed-in future bathroom, and a single-car attached garage with a concrete driveway. Appliances are included for your convenience. Located close to shopping and everyday amenities - this home is a great fit for families, first - time buyers, or downsizers alike! (id:46591)
Property Details
| MLS® Number | 25008655 |
| Property Type | Single Family |
| Features | Concrete Driveway |
Building
| Bathroom Total | 1 |
| Bedrooms Above Ground | 2 |
| Bedrooms Below Ground | 1 |
| Bedrooms Total | 3 |
| Appliances | Dishwasher, Dryer, Microwave Range Hood Combo, Refrigerator, Stove, Washer |
| Architectural Style | Raised Ranch |
| Constructed Date | 2007 |
| Construction Style Attachment | Detached |
| Cooling Type | Central Air Conditioning |
| Exterior Finish | Aluminum/vinyl, Brick |
| Flooring Type | Carpeted, Ceramic/porcelain, Laminate |
| Foundation Type | Concrete |
| Heating Fuel | Natural Gas |
| Heating Type | Forced Air, Furnace |
| Type | House |
Parking
Land
| Acreage | No |
| Fence Type | Fence |
| Landscape Features | Landscaped |
| Size Irregular | 36.02x125 |
| Size Total Text | 36.02x125 |
| Zoning Description | Res |
Rooms
| Level | Type | Length | Width | Dimensions |
|---|
| Lower Level | Bedroom | | | Measurements not available |
| Lower Level | Family Room | | | Measurements not available |
| Main Level | 4pc Bathroom | | | Measurements not available |
| Main Level | Bedroom | | | Measurements not available |
| Main Level | Bedroom | | | Measurements not available |
| Main Level | Living Room | | | Measurements not available |
| Main Level | Eating Area | | | Measurements not available |
| Main Level | Kitchen | | | Measurements not available |
https://www.realtor.ca/real-estate/28180299/92-manning-drive-chatham





































