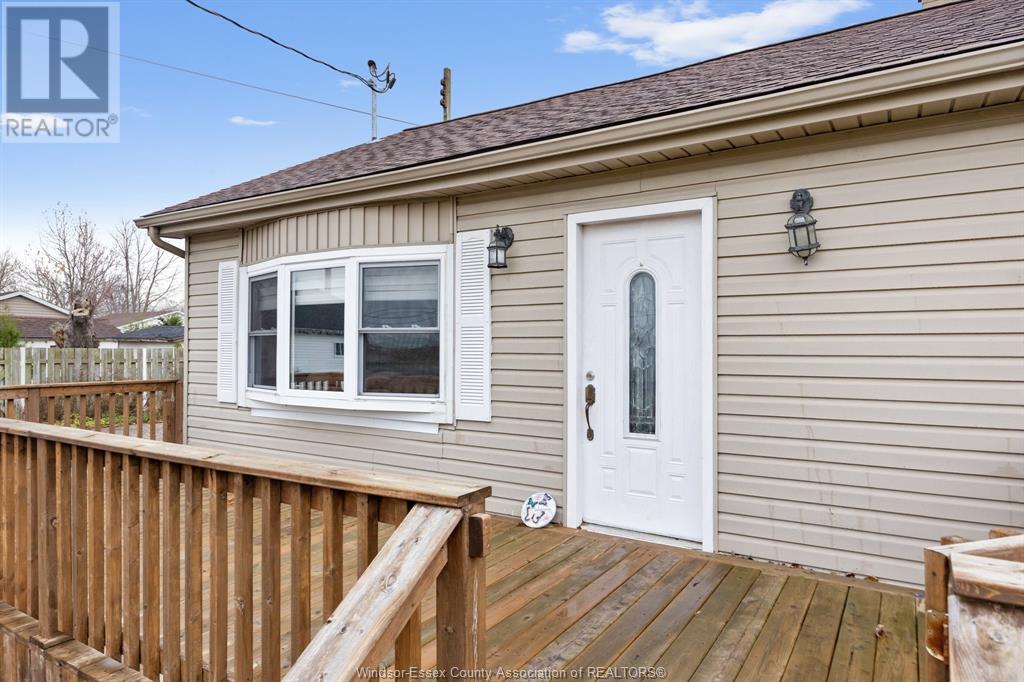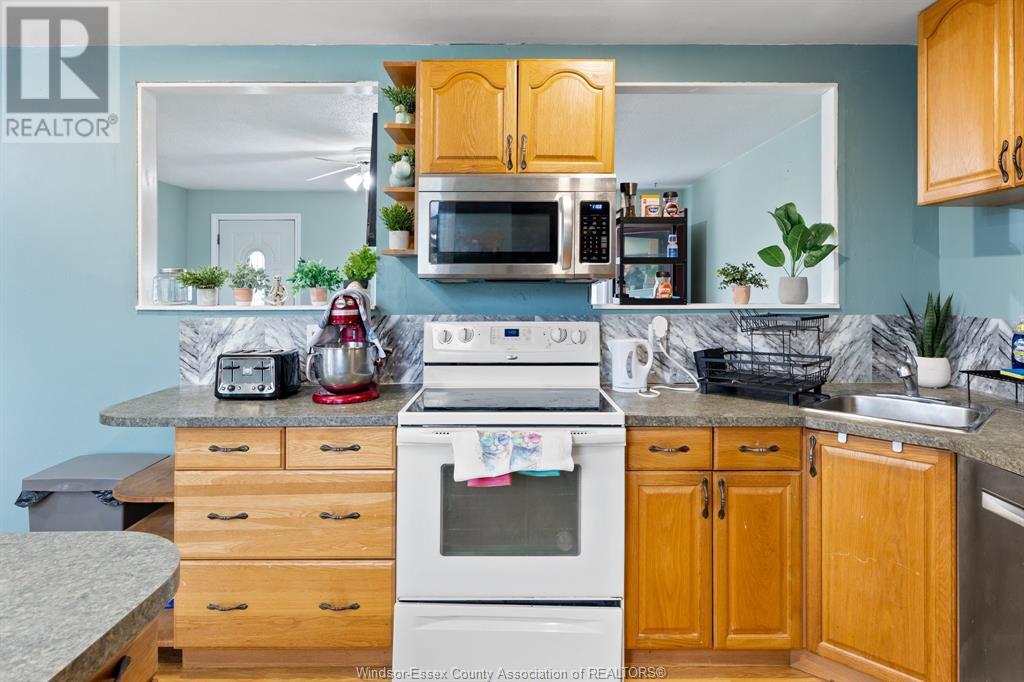525 Highway 77 Leamington, Ontario N8H 3V8
5 Bedroom 1 Bathroom
Bungalow, Ranch Central Air Conditioning Forced Air, Furnace
$524,900
Prime location for this 5 bedroom ranch on a 1 acre lot just outside town of Leamingtion. This home features living room, large kitchen with eating area overlooking unobstructed view to acres of open fields, huge master bedroom with main floor laundry area, attached, heated, two car garage and a few outbuildings in rear of property. See listing agent for zoning details. Great location for home business with highway exposure. (id:46591)
Property Details
| MLS® Number | 25008670 |
| Property Type | Single Family |
| Features | Double Width Or More Driveway, Gravel Driveway, Side Driveway |
Building
| Bathroom Total | 1 |
| Bedrooms Above Ground | 4 |
| Bedrooms Below Ground | 1 |
| Bedrooms Total | 5 |
| Appliances | Dryer, Microwave Range Hood Combo, Refrigerator, Stove, Washer |
| Architectural Style | Bungalow, Ranch |
| Construction Style Attachment | Detached |
| Cooling Type | Central Air Conditioning |
| Exterior Finish | Aluminum/vinyl |
| Flooring Type | Laminate, Cushion/lino/vinyl |
| Foundation Type | Unknown |
| Heating Fuel | Natural Gas |
| Heating Type | Forced Air, Furnace |
| Stories Total | 1 |
| Type | House |
Parking
| Garage | |
| Heated Garage | |
| Inside Entry |
Land
| Acreage | No |
| Sewer | Septic System |
| Size Irregular | 87.78x491.88 Ft |
| Size Total Text | 87.78x491.88 Ft |
| Zoning Description | A5 |
Rooms
| Level | Type | Length | Width | Dimensions |
|---|---|---|---|---|
| Main Level | 4pc Bathroom | Measurements not available | ||
| Main Level | Office | 12 x 14 | ||
| Main Level | Primary Bedroom | 12 x 15 | ||
| Main Level | Bedroom | 10 x 13 | ||
| Main Level | Bedroom | 11 x 11 | ||
| Main Level | Bedroom | 11 x 11 | ||
| Main Level | Kitchen/dining Room | 10 x 20 | ||
| Main Level | Living Room | 13 x 18 |
https://www.realtor.ca/real-estate/28183084/525-highway-77-leamington
Interested?
Contact us for more information































