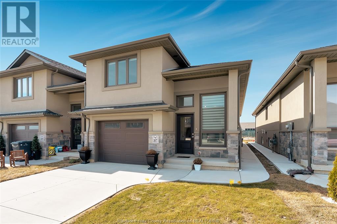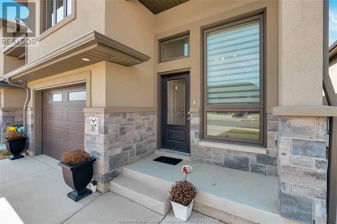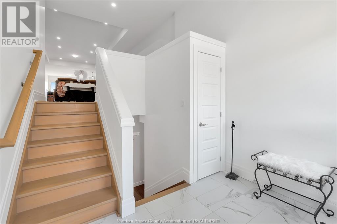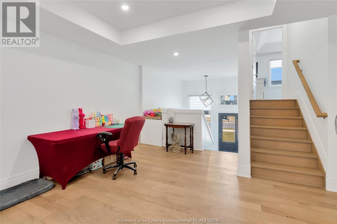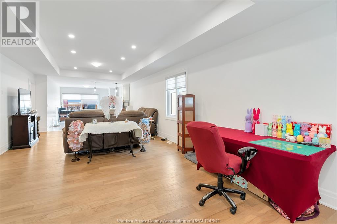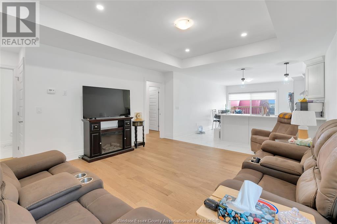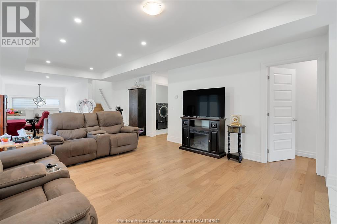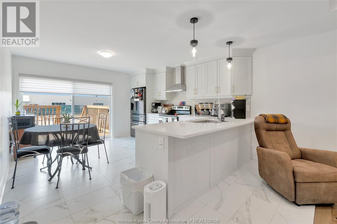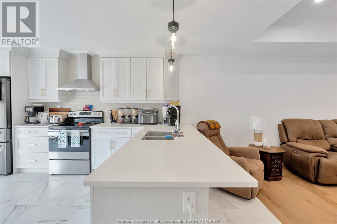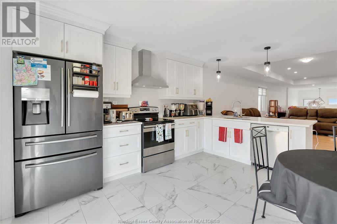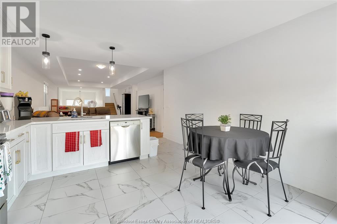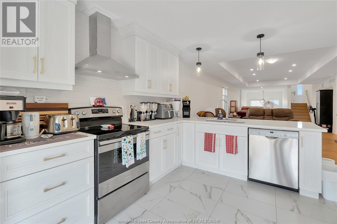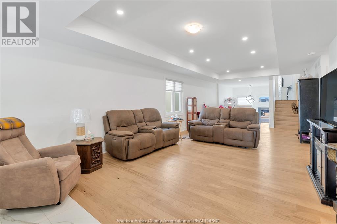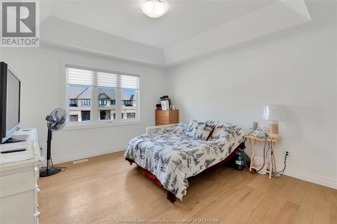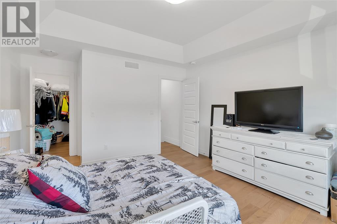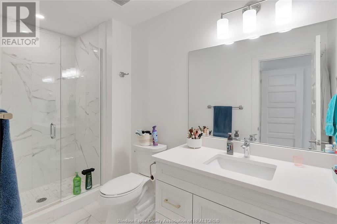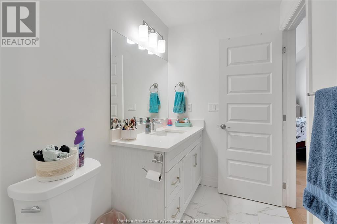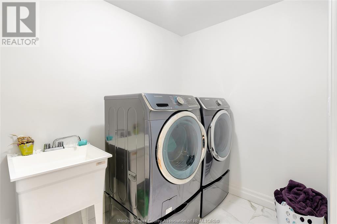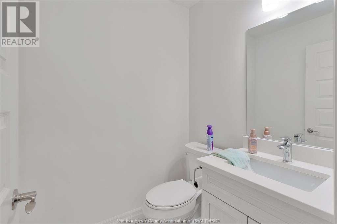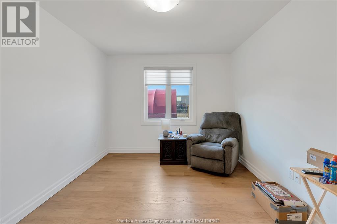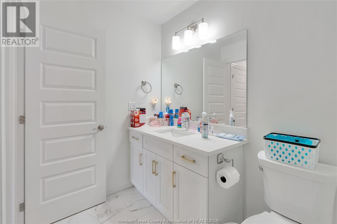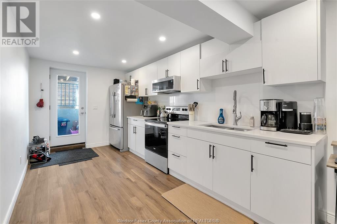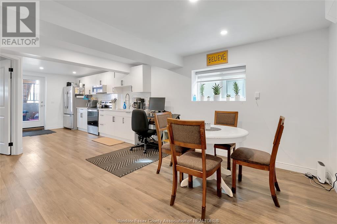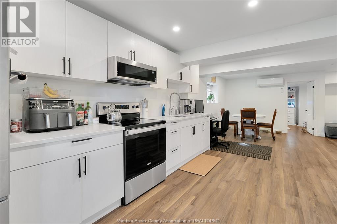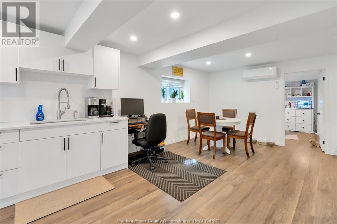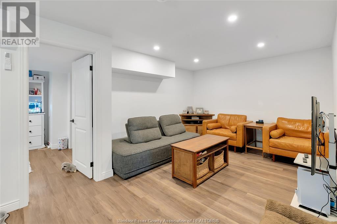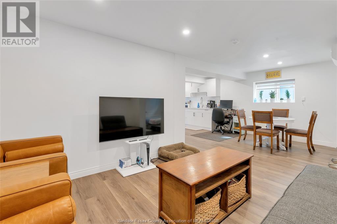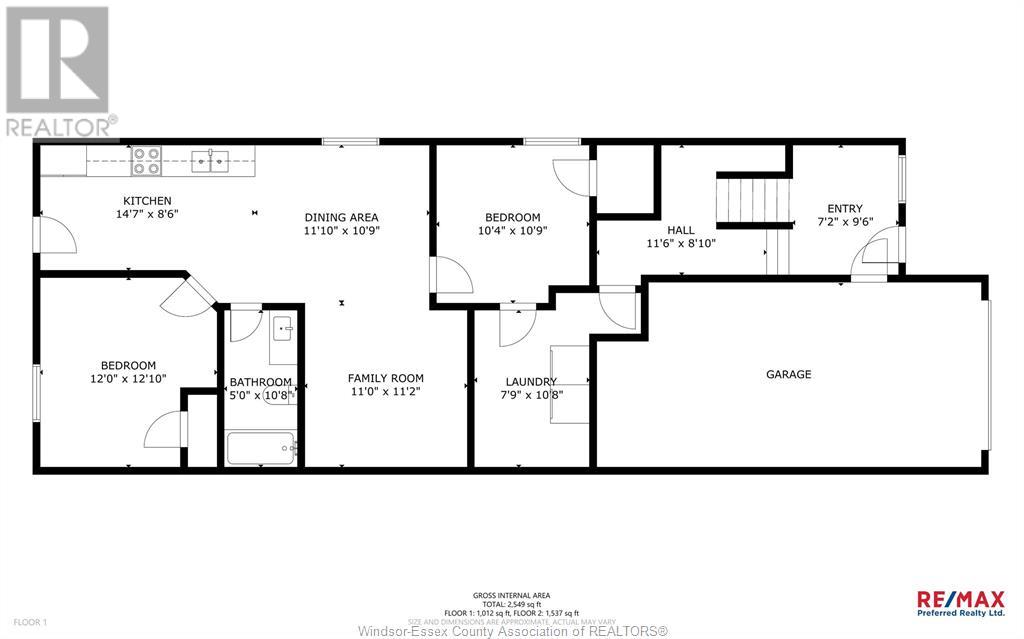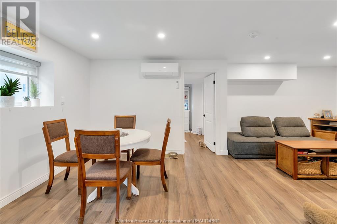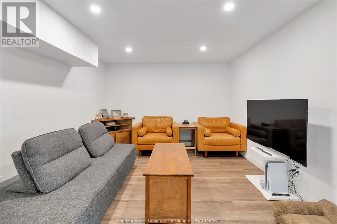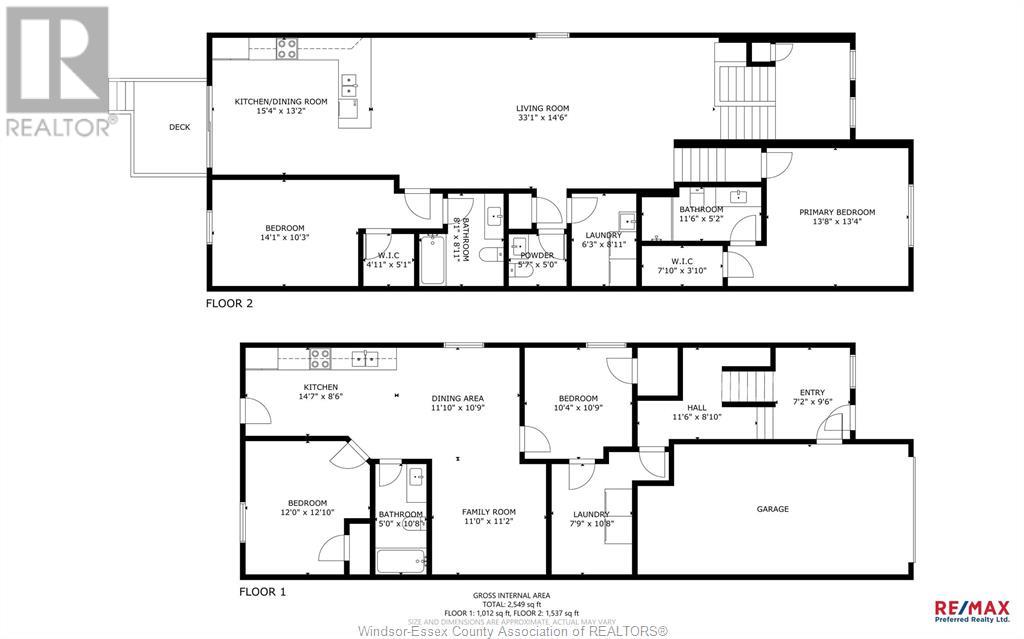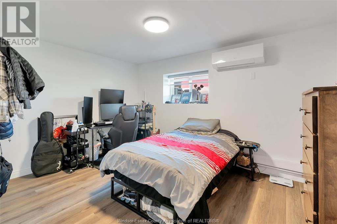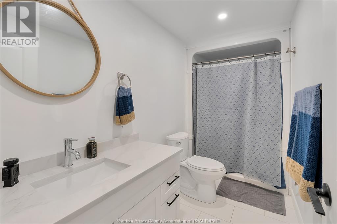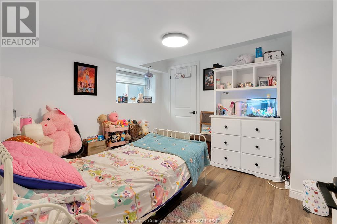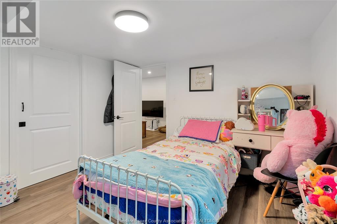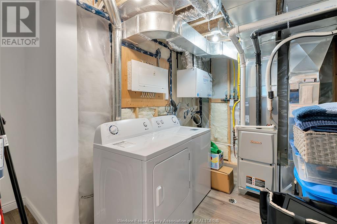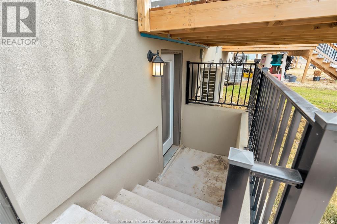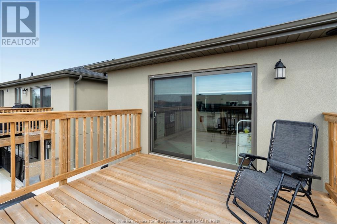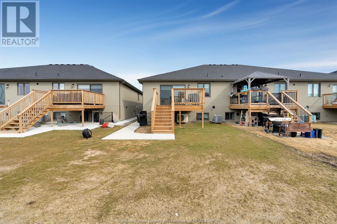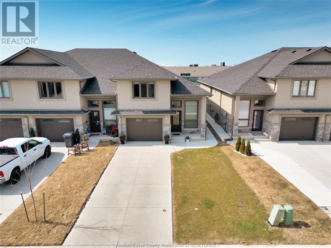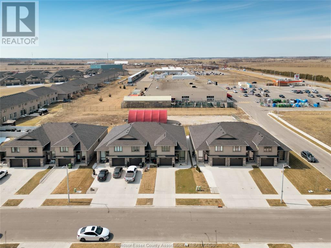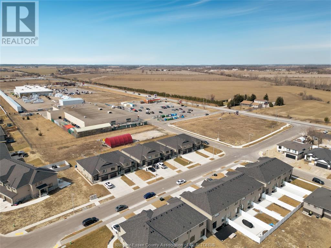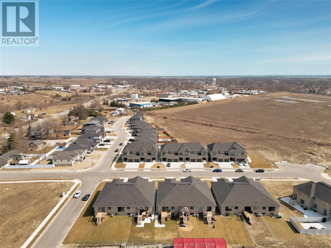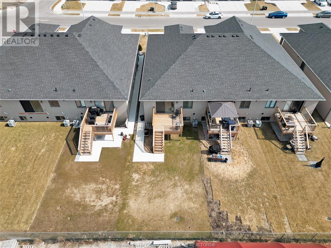4 Bedroom 4 Bathroom 1518 sqft
Raised Ranch W/ Bonus Room Central Air Conditioning Baseboard Heaters, Ductless, Forced Air, Furnace, Heat Recovery Ventilation (Hrv) Landscaped
$599,900
INVESTOR OPPORTUNITY!!! Step into immediate cash flow with this contemporary 2022-built duplex, designed with investors in mind. Located in a growing, High-demand rental area, this property features two spacious units, each with private entrances, modern finishes, and completely separate utilities - simplifying management and tenant responsibilities. Upper unit is vacant and lower unit is tenanted. This property can be a profitable asset to add to your portfolio or an owner occupied rental property to offset the costs. This property is a must see!!! See detail sheet in attachments. Seller reserves the right to accept or decline any offer. (id:46591)
Property Details
| MLS® Number | 25011163 |
| Property Type | Single Family |
| Features | Concrete Driveway, Finished Driveway, Front Driveway, Mutual Driveway |
Building
| Bathroom Total | 4 |
| Bedrooms Above Ground | 2 |
| Bedrooms Below Ground | 2 |
| Bedrooms Total | 4 |
| Appliances | Dishwasher, Dryer, Microwave, Microwave Range Hood Combo, Stove, Washer, Two Stoves, Two Refrigerators |
| Architectural Style | Raised Ranch W/ Bonus Room |
| Constructed Date | 2022 |
| Construction Style Attachment | Semi-detached |
| Cooling Type | Central Air Conditioning |
| Exterior Finish | Stone, Concrete/stucco |
| Flooring Type | Ceramic/porcelain, Hardwood, Cushion/lino/vinyl |
| Foundation Type | Concrete |
| Half Bath Total | 1 |
| Heating Fuel | Electric, Natural Gas |
| Heating Type | Baseboard Heaters, Ductless, Forced Air, Furnace, Heat Recovery Ventilation (hrv) |
| Size Interior | 1518 Sqft |
| Total Finished Area | 1518 Sqft |
| Type | House |
Parking
Land
| Acreage | No |
| Landscape Features | Landscaped |
| Size Irregular | 28x146.3 Ft |
| Size Total Text | 28x146.3 Ft |
| Zoning Description | Res |
Rooms
| Level | Type | Length | Width | Dimensions |
|---|
| Second Level | 4pc Ensuite Bath | | | Measurements not available |
| Second Level | Primary Bedroom | | | Measurements not available |
| Basement | Primary Bedroom | | | Measurements not available |
| Basement | Bedroom | | | Measurements not available |
| Basement | Living Room/dining Room | | | Measurements not available |
| Basement | Living Room | | | Measurements not available |
| Basement | Laundry Room | | | Measurements not available |
| Basement | 3pc Bathroom | | | Measurements not available |
| Main Level | Living Room | | | Measurements not available |
| Main Level | Bedroom | | | Measurements not available |
| Main Level | Foyer | | | Measurements not available |
| Main Level | Living Room/dining Room | | | Measurements not available |
| Main Level | Kitchen/dining Room | | | Measurements not available |
| Main Level | 3pc Bathroom | | | Measurements not available |
| Main Level | 3pc Ensuite Bath | | | Measurements not available |
https://www.realtor.ca/real-estate/28262341/107-peters-street-essex

